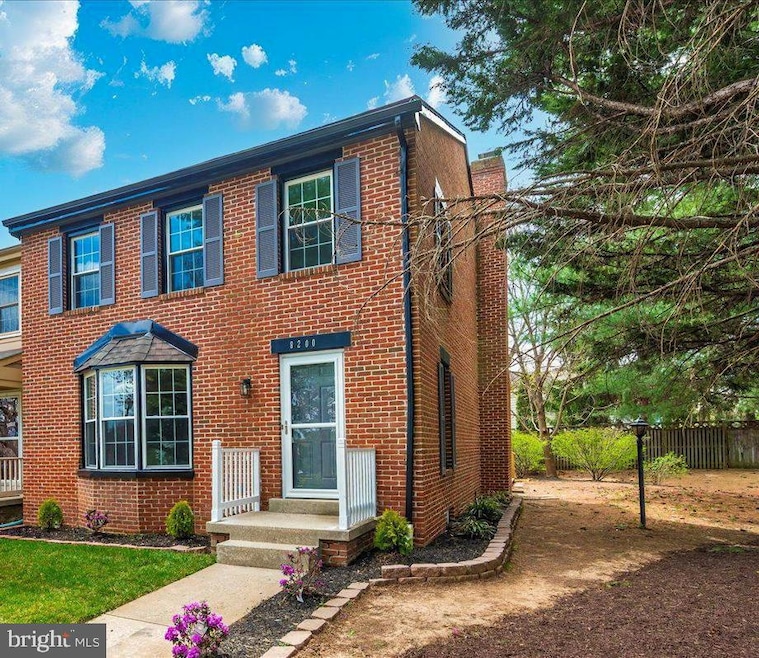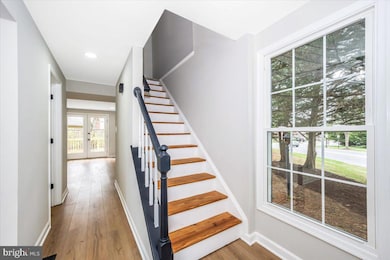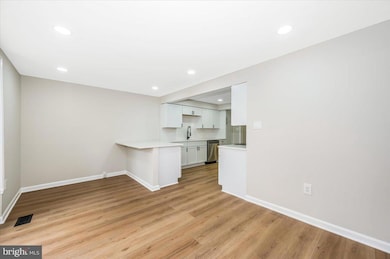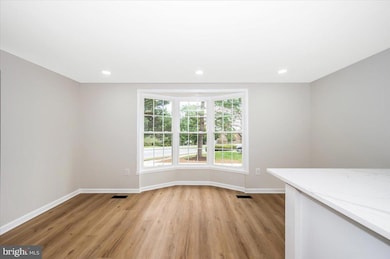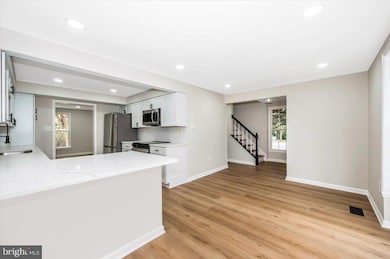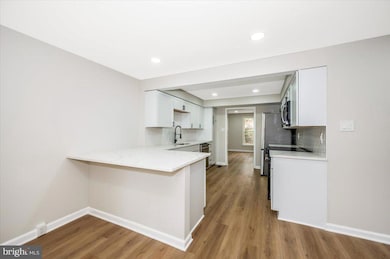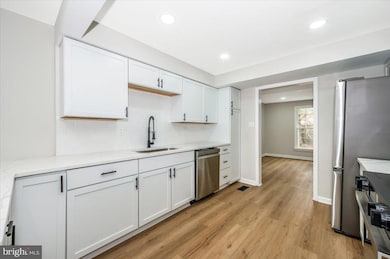
8200 Red Wing Ct Frederick, MD 21701
Wormans Mill NeighborhoodEstimated payment $2,715/month
Highlights
- Eat-In Gourmet Kitchen
- View of Trees or Woods
- Colonial Architecture
- Walkersville High School Rated A-
- Open Floorplan
- Deck
About This Home
Tired of seeing the same cookie-cutter homes? Step into something different. This fully renovated end-unit townhouse in Waterside is anything but ordinary. With no city taxes, this gem combines modern style, affordability, and location—a rare trio in Frederick.
From the moment you walk in, you’ll feel the transformation: shaker-style cabinets, quartz countertops, updated lighting, luxury flooring, and a crisp, modern layout that flows effortlessly. It’s not just a renovation—its a rebirth. The sun-drenched end-unit layout brings in natural light that makes every space shine. Plus, you get a private yard, extra side space, and access to walking trails, a pool, tennis, and more.
Whether you are a first-time buyer, upsizing, or just craving a home that is 2025-ready, this one hits every mark.
Townhouse Details
Home Type
- Townhome
Est. Annual Taxes
- $1,280
Year Built
- Built in 1987
Lot Details
- 2,666 Sq Ft Lot
- Cul-De-Sac
- Landscaped
- No Through Street
- Corner Lot
- Level Lot
- Backs to Trees or Woods
- Back, Front, and Side Yard
- Property is in excellent condition
HOA Fees
- $107 Monthly HOA Fees
Property Views
- Woods
- Garden
Home Design
- Colonial Architecture
- Craftsman Architecture
- Contemporary Architecture
- Traditional Architecture
- Brick Exterior Construction
- Permanent Foundation
- Frame Construction
- Shingle Roof
- Architectural Shingle Roof
- Concrete Perimeter Foundation
- Stick Built Home
- CPVC or PVC Pipes
Interior Spaces
- Property has 3 Levels
- Open Floorplan
- Ceiling Fan
- Recessed Lighting
- Screen For Fireplace
- Fireplace Mantel
- Brick Fireplace
- Window Treatments
- Bay Window
- Window Screens
- French Doors
- Six Panel Doors
- Family Room Off Kitchen
- Living Room
- Dining Room
- Game Room
- Storage Room
- Utility Room
- Attic
Kitchen
- Eat-In Gourmet Kitchen
- Breakfast Area or Nook
- Electric Oven or Range
- Self-Cleaning Oven
- Built-In Microwave
- Ice Maker
- Dishwasher
- Kitchen Island
- Upgraded Countertops
- Disposal
Flooring
- Wood
- Carpet
- Ceramic Tile
- Luxury Vinyl Plank Tile
Bedrooms and Bathrooms
- En-Suite Primary Bedroom
- En-Suite Bathroom
- Walk-In Closet
- Bathtub with Shower
- Walk-in Shower
Laundry
- Laundry Room
- Washer and Dryer Hookup
Finished Basement
- Heated Basement
- Basement Fills Entire Space Under The House
- Walk-Up Access
- Interior and Exterior Basement Entry
- Sump Pump
Home Security
Parking
- 1 Open Parking Space
- 1 Parking Space
- Free Parking
- Lighted Parking
- On-Street Parking
- Parking Lot
- Off-Street Parking
- Parking Space Conveys
- 1 Assigned Parking Space
Outdoor Features
- Deck
- Rain Gutters
- Porch
Schools
- Walkersville Elementary And Middle School
- Walkersville High School
Utilities
- Central Air
- Air Source Heat Pump
- Vented Exhaust Fan
- Electric Water Heater
- Cable TV Available
Additional Features
- Level Entry For Accessibility
- Energy-Efficient Windows
Listing and Financial Details
- Tax Lot 365
- Assessor Parcel Number 1128556853
Community Details
Overview
- Association fees include pool(s), snow removal, management, reserve funds, road maintenance, trash
- Waterside HOA
- Built by AUSHERMAN
- Waterside Subdivision
Amenities
- Day Care Facility
- Convenience Store
Recreation
- Tennis Courts
- Community Basketball Court
- Community Playground
- Community Indoor Pool
- Jogging Path
Security
- Storm Doors
- Fire and Smoke Detector
Map
Home Values in the Area
Average Home Value in this Area
Tax History
| Year | Tax Paid | Tax Assessment Tax Assessment Total Assessment is a certain percentage of the fair market value that is determined by local assessors to be the total taxable value of land and additions on the property. | Land | Improvement |
|---|---|---|---|---|
| 2024 | $3,412 | $293,667 | $0 | $0 |
| 2023 | $3,115 | $270,433 | $0 | $0 |
| 2022 | $2,959 | $247,200 | $75,000 | $172,200 |
| 2021 | $2,959 | $247,200 | $75,000 | $172,200 |
| 2020 | $2,959 | $247,200 | $75,000 | $172,200 |
| 2019 | $2,971 | $248,200 | $61,600 | $186,600 |
| 2018 | $2,975 | $246,300 | $0 | $0 |
| 2017 | $2,926 | $248,200 | $0 | $0 |
| 2016 | $2,258 | $242,500 | $0 | $0 |
| 2015 | $2,258 | $237,200 | $0 | $0 |
| 2014 | $2,258 | $231,900 | $0 | $0 |
Property History
| Date | Event | Price | Change | Sq Ft Price |
|---|---|---|---|---|
| 04/03/2025 04/03/25 | For Sale | $448,000 | -- | $183 / Sq Ft |
Deed History
| Date | Type | Sale Price | Title Company |
|---|---|---|---|
| Deed | $209,000 | None Listed On Document | |
| Deed | $209,000 | None Listed On Document | |
| Interfamily Deed Transfer | -- | None Available | |
| Deed | $110,000 | -- | |
| Deed | $123,000 | -- |
Mortgage History
| Date | Status | Loan Amount | Loan Type |
|---|---|---|---|
| Previous Owner | $144,000 | New Conventional | |
| Previous Owner | $145,000 | Stand Alone Second | |
| Previous Owner | $110,700 | No Value Available | |
| Closed | -- | No Value Available |
Similar Homes in Frederick, MD
Source: Bright MLS
MLS Number: MDFR2061276
APN: 28-556853
- 8247 Waterside Ct
- 7925 Longmeadow Dr
- 8020 Hollow Reed Ct
- 8207 Blue Heron Dr Unit 3B
- 2479 Five Shillings Rd
- 7906 Longmeadow Dr
- 2500 Waterside Dr Unit 306
- 1524 Trafalgar Ln
- 837 Dunbrooke Ct
- 2639 Bear Den Rd
- 2621 Bear Den Rd
- 1729 Emory St
- 1442 Trafalgar Ln
- 3025 Stoner's Ford Way
- 2524 Island Grove Blvd
- 2530 Island Grove Blvd
- 2605 Caulfield Ct
- 2550 Island Grove Blvd
- 1806A Monocacy View Cir
- 1705 Derrs Square E
