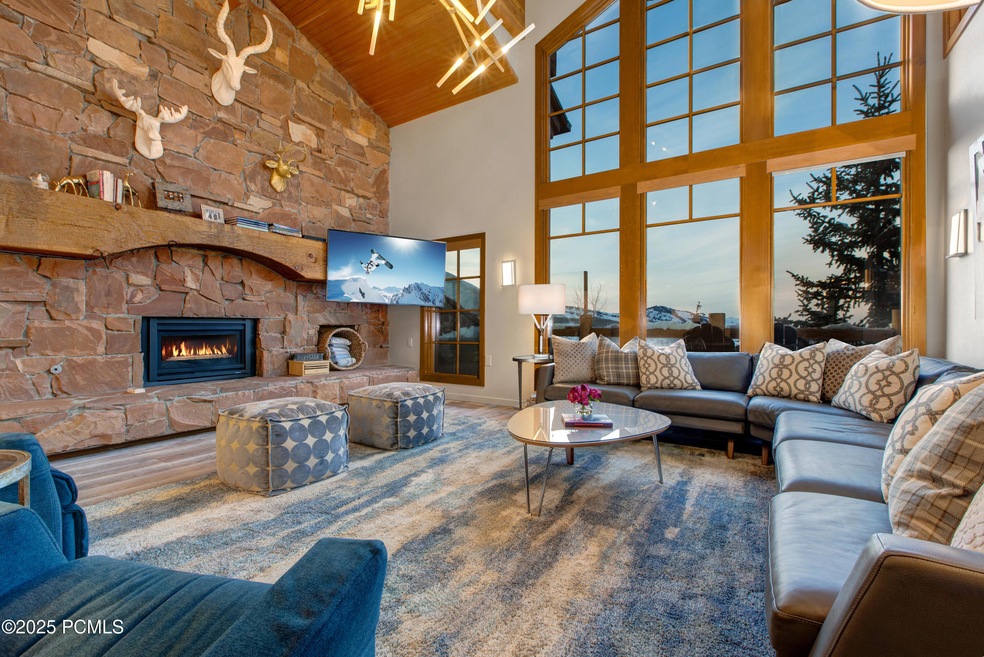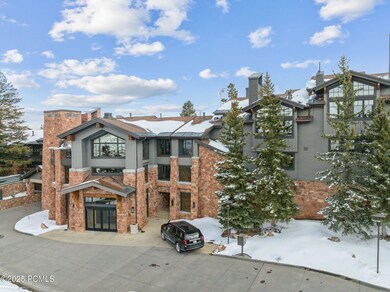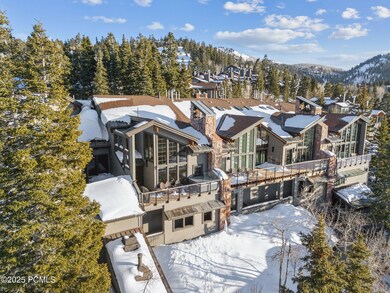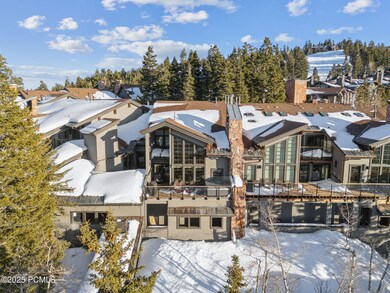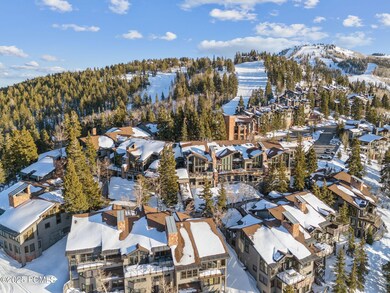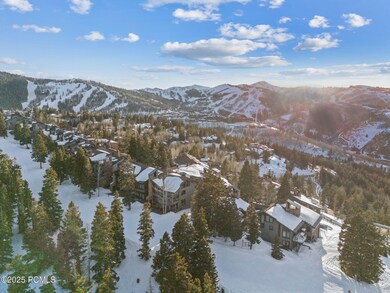
8200 Royal St Unit 10 Park City, UT 84060
Lower Deer Valley NeighborhoodHighlights
- Ski Accessible
- Views of Ski Resort
- Heated Driveway
- McPolin Elementary School Rated A
- Fitness Center
- Spa
About This Home
As of April 2025Enter into mountain modern living as you arrive at the grand driveway of your newest ski-in/ski-out getaway. Whether you're driving into the heated garage during a snowy day or your short term rental guests arrive by shuttle to check in at the front desk, you'll both be greeted with the same exceptional warmth. The moment you step foot into this recently updated 3 bedroom, 4 bath open floorpan it glows with the mountain contemporary eminence of the stone wall fireplace and thick wood beams in the vaulted great room. From the hardwood floors, plush bedroom carpet, top end appliances, to the hot tub balcony views over the Park City valley...this condo has been tastefully manicured to welcome you home. Winter or summer, you'll have the ease of access to grab your skis at the locker/have guest service set them out on the slope, or mountain bike right out the clubhouse doors onto ski run: Last Chance. Stag Lodge is Deer Valley's best kept secret; full staffed with front desk service, concierge, shuttle service, room service, a private ski rental shop, private full service bar and dedicated chef run restaurant; Cafe 52, clubhouse pool table/shuffle board, fitness center, heated pool, spa, and reciprocation with Red Ledges 'Jack Nicklaus' Golf Course. You'll find the quaint amount of owners and families to bring a more intimate, yet homelike, safe and comforting environment. Come back home, to Stag Lodge #10.
Property Details
Home Type
- Condominium
Est. Annual Taxes
- $17,435
Year Built
- Built in 1984 | Remodeled in 2015
Lot Details
- Property fronts a private road
- Natural State Vegetation
- Few Trees
HOA Fees
- $2,771 Monthly HOA Fees
Parking
- Subterranean Parking
- Heated Garage
- Heated Driveway
- Guest Parking
- Unassigned Parking
Property Views
- Ski Resort
- Woods
- Trees
- Mountain
- Valley
Home Design
- Mountain Contemporary Architecture
- Wood Frame Construction
- Asphalt Roof
- Wood Siding
- Stone Siding
- Concrete Perimeter Foundation
- Stone
Interior Spaces
- 2,366 Sq Ft Home
- Open Floorplan
- Vaulted Ceiling
- Ceiling Fan
- Gas Fireplace
- Great Room
- Formal Dining Room
- Storage
- Prewired Security
Kitchen
- Breakfast Bar
- Oven
- Gas Range
- Microwave
- Dishwasher
- Kitchen Island
- Disposal
Flooring
- Wood
- Carpet
- Tile
Bedrooms and Bathrooms
- 3 Bedrooms
- Walk-In Closet
- Double Vanity
Laundry
- Laundry Room
- Stacked Washer and Dryer
Outdoor Features
- Spa
- Balcony
- Outdoor Storage
- Outdoor Gas Grill
Utilities
- Forced Air Heating and Cooling System
- Heating System Uses Natural Gas
- Programmable Thermostat
- Natural Gas Connected
- Gas Water Heater
- Water Softener is Owned
- High Speed Internet
- Phone Available
- Cable TV Available
Listing and Financial Details
- Assessor Parcel Number Stl-1-10-3am
Community Details
Overview
- Association fees include amenities, cable TV, com area taxes, firewood, insurance, maintenance exterior, ground maintenance, management fees, reserve/contingency fund, security, sewer, shuttle service, snow removal, water
- Association Phone (435) 649-7444
- Stag Lodge Subdivision
- Property managed by Abode
Amenities
- Common Area
- Shuttle
- Clubhouse
- Elevator
- Community Storage Space
Recreation
- Fitness Center
- Community Pool
- Community Spa
- Trails
- Ski Accessible
- Ski Shuttle
- Ski Trails
Pet Policy
- Breed Restrictions
Security
- Fire and Smoke Detector
- Fire Sprinkler System
Map
Home Values in the Area
Average Home Value in this Area
Property History
| Date | Event | Price | Change | Sq Ft Price |
|---|---|---|---|---|
| 04/11/2025 04/11/25 | Sold | -- | -- | -- |
| 02/13/2025 02/13/25 | For Sale | $4,200,000 | -- | $1,775 / Sq Ft |
Tax History
| Year | Tax Paid | Tax Assessment Tax Assessment Total Assessment is a certain percentage of the fair market value that is determined by local assessors to be the total taxable value of land and additions on the property. | Land | Improvement |
|---|---|---|---|---|
| 2023 | $16,958 | $3,007,800 | $0 | $3,007,800 |
| 2022 | $13,833 | $2,100,000 | $900,000 | $1,200,000 |
| 2021 | $11,811 | $1,550,000 | $900,000 | $650,000 |
| 2020 | $13,832 | $1,710,000 | $900,000 | $810,000 |
| 2019 | $14,077 | $1,710,000 | $900,000 | $810,000 |
| 2018 | $14,077 | $1,710,000 | $900,000 | $810,000 |
Mortgage History
| Date | Status | Loan Amount | Loan Type |
|---|---|---|---|
| Open | $2,000,000 | New Conventional |
Deed History
| Date | Type | Sale Price | Title Company |
|---|---|---|---|
| Special Warranty Deed | -- | P1 Title Insurance Agency | |
| Special Warranty Deed | -- | -- |
Similar Homes in Park City, UT
Source: Park City Board of REALTORS®
MLS Number: 12500552
APN: STL-1-10-3AM
- 8200 Royal St Unit 38
- 6702 Stein Cir Unit 132
- 8165 Royal St E Unit 11
- 7933 Bald Eagle Dr
- 7560 Ridge Dr
- 7932 Red Tail Ct
- 7815 Royal St E Unit C353
- 7815 Royal St Unit 353
- 7520 Royal St Unit 211
- 7700 Stein Way Unit 215
- 398 Centennial Cir
- 234 Ridge Ave
- 214 Daly Ave
- 135 Daly Ave
- 2100 Deer Valley Dr Unit 7
- 2100 Deer Valley Dr Unit 304
- 78 Prospect Ave
- 2310 Deer Valley Dr E Unit 4040
