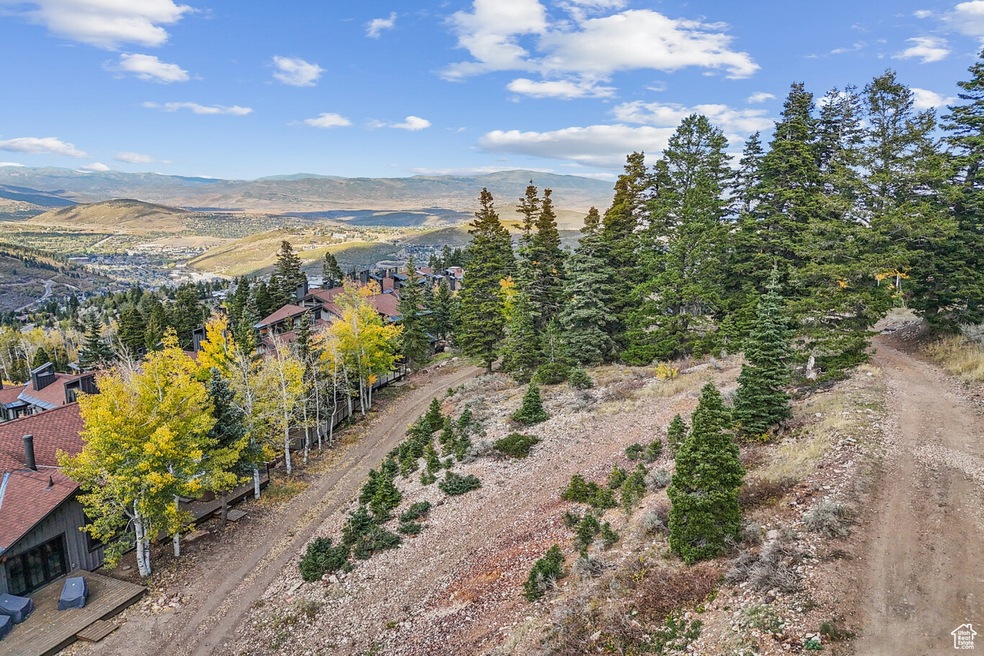
8200 Royal St Unit 38 Park City, UT 84060
Lower Deer Valley NeighborhoodEstimated payment $52,081/month
Highlights
- Concierge
- Private Pool
- Clubhouse
- McPolin Elementary School Rated A
- Mountain View
- Mountainous Lot
About This Home
Step out the door - or out of your private hot tub - and hit the slopes! Stag Lodge 38 features ideal ski in/ski out access onto Deer Valley's lower mountain and beginner terrain. This ultimate location means early season direct ski access and treed privacy to the east and unparalleled panoramic views to the west. Unfolding from a classic great room, you'll be drawn to the floor-to-ceiling windows framing views of Empire Canyon, the lights of Historic Main Street, the expansive Snyderville Basin and beyond. Enjoy the full spectrum of seasonal change from the inside and the outside of this rare property. This unique and classic home offers four spacious ensuite bedrooms plus a den and two additional bathrooms. A private elevator - servicing all floors - delivers you from an oversized garage all the way to the top floor's primary suite and dedicated ski-prep room - complete with fireplace AND personality. A welcoming great room is perfect for sunset gatherings and cozy fireside evenings. Stone and hardwood floors, large deck and patio spaces, cedar lined closets, wine room, and five fireplaces complete this iconic Deer Valley property. As one of Deer Valley's most coveted ownership opportunities, Stag Lodge offers the very best in customer service and onsite amenities. Within the Main Lodge at Stag you'll enjoy a year-round staffed front desk, a private slopeside restaurant & game room, pool, hot tub, and fitness center. Managed services include snow removal, landscaping, window washing, cable & internet, firewood & package delivery, as well as exterior maintenance. If that's not enough to keep you home, an onsite shuttle service is available for owners and guests. Stag Lodge 38 is truly an iconic Deer Valley property ready to begin a new legacy.
Listing Agent
Berkshire Hathaway HomeServices Utah Properties (Saddleview) License #8809584

Townhouse Details
Home Type
- Townhome
Est. Annual Taxes
- $28,476
Year Built
- Built in 1990
Lot Details
- 4,356 Sq Ft Lot
- Landscaped
- Mountainous Lot
HOA Fees
- $5,615 Monthly HOA Fees
Parking
- 2 Car Attached Garage
Property Views
- Mountain
- Valley
Home Design
- Stone Siding
Interior Spaces
- 4,453 Sq Ft Home
- Wet Bar
- Vaulted Ceiling
- 5 Fireplaces
- Entrance Foyer
- Great Room
- Den
- Wood Flooring
- Basement Fills Entire Space Under The House
Kitchen
- Granite Countertops
- Disposal
Bedrooms and Bathrooms
- 4 Bedrooms
- Walk-In Closet
- Hydromassage or Jetted Bathtub
- Bathtub With Separate Shower Stall
Pool
- Private Pool
- Spa
Outdoor Features
- Open Patio
Schools
- Mcpolin Elementary School
- Ecker Hill Middle School
- Park City High School
Utilities
- No Cooling
- Central Heating
- Natural Gas Connected
- Sewer Paid
Listing and Financial Details
- Assessor Parcel Number STL-4-52-2AM
Community Details
Overview
- Association fees include cable TV, insurance, ground maintenance, sewer, trash, water
- Stag Lodge Association, Phone Number (435) 649-7444
- Stag Lodge Phase Ii Subdivision
Amenities
- Concierge
- Clubhouse
Recreation
- Community Pool
- Snow Removal
Pet Policy
- Pets Allowed
Map
Home Values in the Area
Average Home Value in this Area
Tax History
| Year | Tax Paid | Tax Assessment Tax Assessment Total Assessment is a certain percentage of the fair market value that is determined by local assessors to be the total taxable value of land and additions on the property. | Land | Improvement |
|---|---|---|---|---|
| 2023 | $27,617 | $4,898,300 | $0 | $4,898,300 |
| 2022 | $30,300 | $4,600,000 | $900,000 | $3,700,000 |
| 2021 | $19,812 | $2,600,000 | $900,000 | $1,700,000 |
| 2020 | $19,414 | $2,400,000 | $900,000 | $1,500,000 |
| 2019 | $19,757 | $2,400,000 | $900,000 | $1,500,000 |
| 2018 | $19,757 | $2,400,000 | $900,000 | $1,500,000 |
| 2017 | $18,768 | $2,400,000 | $900,000 | $1,500,000 |
| 2016 | $19,282 | $2,400,000 | $900,000 | $1,500,000 |
| 2015 | $20,352 | $2,400,000 | $0 | $0 |
| 2013 | $22,740 | $2,500,000 | $0 | $0 |
Property History
| Date | Event | Price | Change | Sq Ft Price |
|---|---|---|---|---|
| 03/11/2025 03/11/25 | Price Changed | $7,900,000 | -8.1% | $1,774 / Sq Ft |
| 01/24/2025 01/24/25 | For Sale | $8,600,000 | -- | $1,931 / Sq Ft |
Deed History
| Date | Type | Sale Price | Title Company |
|---|---|---|---|
| Warranty Deed | -- | None Available |
Similar Homes in Park City, UT
Source: UtahRealEstate.com
MLS Number: 2060629
APN: STL-3-38
- 8200 Royal St Unit 38
- 6702 Stein Cir Unit 132
- 8165 Royal St E Unit 11
- 7933 Bald Eagle Dr
- 7560 Ridge Dr
- 7932 Red Tail Ct
- 7815 Royal St E Unit C346
- 7815 Royal St E Unit C353
- 7815 Royal St Unit C346
- 7815 Royal St Unit 353
- 7520 Royal St Unit 211
- 7700 Stein Way Unit 215
- 398 Centennial Cir
- 234 Ridge Ave
- 214 Daly Ave
- 135 Daly Ave
- 2100 Deer Valley Dr Unit 7
- 2100 Deer Valley Dr Unit 304






