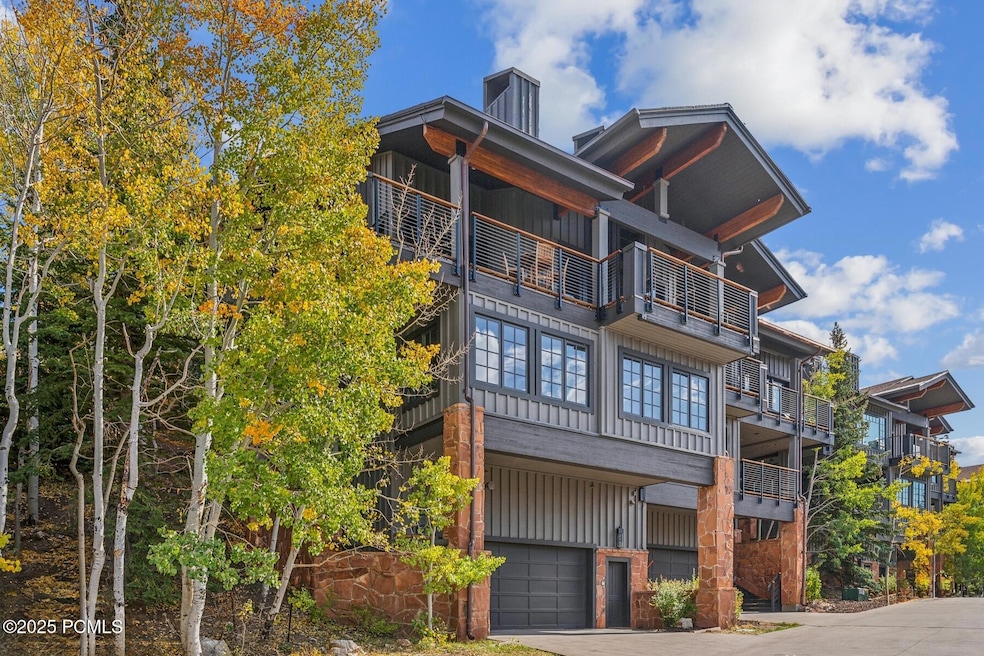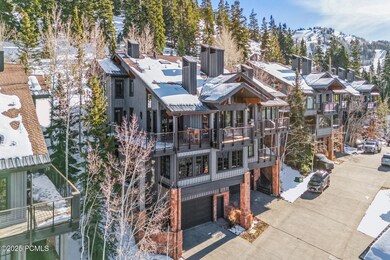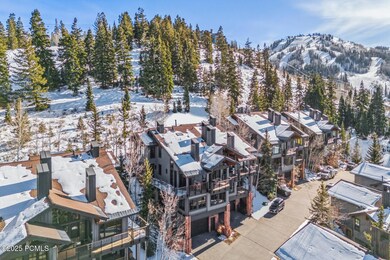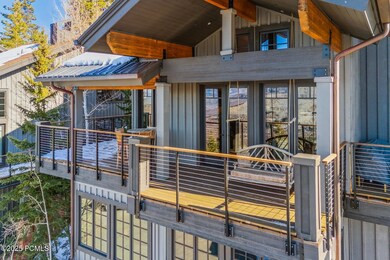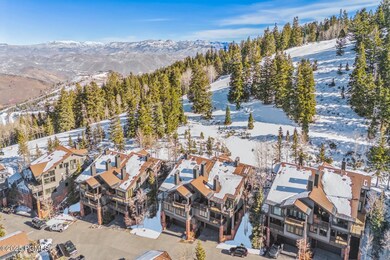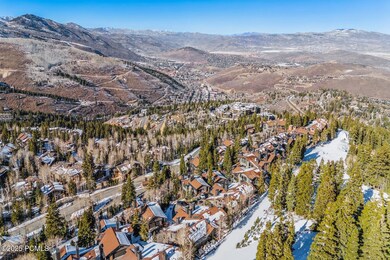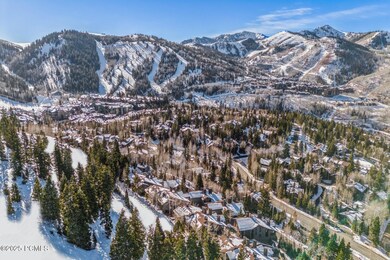
8200 Royal St Unit 38 Park City, UT 84060
Deer Valley NeighborhoodEstimated payment $52,082/month
Highlights
- Ski Accessible
- Views of Ski Resort
- Spa
- McPolin Elementary School Rated A
- Fitness Center
- Clubhouse
About This Home
Step out the door - or out of your private hot tub - and hit the slopes! Stag Lodge 38 features ideal ski in/ski out access onto Deer Valley's lower mountain and beginner terrain. This ultimate location means early season direct ski access and treed privacy to the east and unparalleled panoramic views to the west. Unfolding from a classic great room, you'll be drawn to the floor-to-ceiling windows framing views of Empire Canyon, the lights of Historic Main Street, the expansive Snyderville Basin and beyond. Enjoy the full spectrum of seasonal change from the inside and the outside of this rare property.
This unique and classic home offers four spacious ensuite bedrooms plus a den and two additional bathrooms. A private elevator - servicing all floors - delivers you from an oversized garage all the way to the top floor's primary suite and dedicated ski-prep room - complete with fireplace AND personality. A welcoming great room is perfect for sunset gatherings and cozy fireside evenings. Stone and hardwood floors, large deck and patio spaces, cedar lined closets, wine room, and five fireplaces complete this iconic Deer Valley property.
As one of Deer Valley's most coveted ownership opportunities, Stag Lodge offers the very best in customer service and onsite amenities. Within the Main Lodge at Stag you'll enjoy a year-round staffed front desk, a private slopeside restaurant & game room, pool, hot tub, and fitness center. Managed services include snow removal, landscaping, window washing, cable & internet, firewood & package delivery, as well as exterior maintenance. If that's not enough to keep you home, an onsite shuttle service is available for owners and guests.
Stag Lodge 38 is truly an iconic Deer Valley property ready to begin a new legacy.
Property Details
Home Type
- Condominium
Est. Annual Taxes
- $28,476
Year Built
- Built in 1990
Lot Details
- Property fronts a private road
HOA Fees
- $5,616 Monthly HOA Fees
Parking
- 2 Car Attached Garage
- Oversized Parking
- Garage Door Opener
- Guest Parking
Property Views
- Ski Resort
- Mountain
- Valley
Home Design
- Mountain Contemporary Architecture
- Wood Frame Construction
- Shingle Roof
- Wood Siding
- Stone Siding
- Concrete Perimeter Foundation
- Stone
Interior Spaces
- 4,453 Sq Ft Home
- Wet Bar
- Furnished
- Vaulted Ceiling
- Ceiling Fan
- 5 Fireplaces
- Wood Burning Fireplace
- Gas Fireplace
- Great Room
- Formal Dining Room
- Home Office
- Storage
Kitchen
- Breakfast Bar
- Double Oven
- Gas Range
- Microwave
- Dishwasher
- Kitchen Island
- Trash Compactor
- Disposal
Flooring
- Wood
- Carpet
- Stone
Bedrooms and Bathrooms
- 4 Bedrooms | 1 Main Level Bedroom
- Double Vanity
- Hydromassage or Jetted Bathtub
Laundry
- Laundry Room
- Washer
Home Security
Outdoor Features
- Spa
- Deck
Utilities
- Forced Air Heating System
- Heating System Uses Natural Gas
- Programmable Thermostat
- Natural Gas Connected
- Gas Water Heater
- High Speed Internet
- Phone Available
- Cable TV Available
Listing and Financial Details
- Assessor Parcel Number Stl-3-38
Community Details
Overview
- Association fees include internet, amenities, cable TV, firewood, insurance, maintenance exterior, ground maintenance, management fees, sewer, shuttle service, snow removal, water
- Association Phone (435) 649-7444
- Stag Lodge Subdivision
Amenities
- Shuttle
- Clubhouse
- Elevator
Recreation
- Fitness Center
- Community Pool
- Community Spa
- Ski Accessible
Pet Policy
- Breed Restrictions
Security
- Fire Sprinkler System
Map
Home Values in the Area
Average Home Value in this Area
Tax History
| Year | Tax Paid | Tax Assessment Tax Assessment Total Assessment is a certain percentage of the fair market value that is determined by local assessors to be the total taxable value of land and additions on the property. | Land | Improvement |
|---|---|---|---|---|
| 2023 | $27,617 | $4,898,300 | $0 | $4,898,300 |
| 2022 | $30,300 | $4,600,000 | $900,000 | $3,700,000 |
| 2021 | $19,812 | $2,600,000 | $900,000 | $1,700,000 |
| 2020 | $19,414 | $2,400,000 | $900,000 | $1,500,000 |
| 2019 | $19,757 | $2,400,000 | $900,000 | $1,500,000 |
| 2018 | $19,757 | $2,400,000 | $900,000 | $1,500,000 |
| 2017 | $18,768 | $2,400,000 | $900,000 | $1,500,000 |
| 2016 | $19,282 | $2,400,000 | $900,000 | $1,500,000 |
| 2015 | $20,352 | $2,400,000 | $0 | $0 |
| 2013 | $22,740 | $2,500,000 | $0 | $0 |
Property History
| Date | Event | Price | Change | Sq Ft Price |
|---|---|---|---|---|
| 03/11/2025 03/11/25 | Price Changed | $7,900,000 | -8.1% | $1,774 / Sq Ft |
| 01/24/2025 01/24/25 | For Sale | $8,600,000 | -- | $1,931 / Sq Ft |
Deed History
| Date | Type | Sale Price | Title Company |
|---|---|---|---|
| Warranty Deed | -- | None Available |
Similar Homes in Park City, UT
Source: Park City Board of REALTORS®
MLS Number: 12500255
APN: STL-3-38
- 6702 Stein Cir Unit 132
- 8165 Royal St E Unit 11
- 7933 Bald Eagle Dr
- 7560 Ridge Dr
- 7932 Red Tail Ct
- 7815 Royal St E Unit C353
- 7815 Royal St Unit 353
- 7520 Royal St Unit 211
- 7700 Stein Way Unit 215
- 398 Centennial Cir
- 234 Ridge Ave
- 214 Daly Ave
- 135 Daly Ave
- 2100 Deer Valley Dr Unit 7
- 2100 Deer Valley Dr Unit 304
- 78 Prospect Ave
- 2310 Deer Valley Dr E Unit 4040
