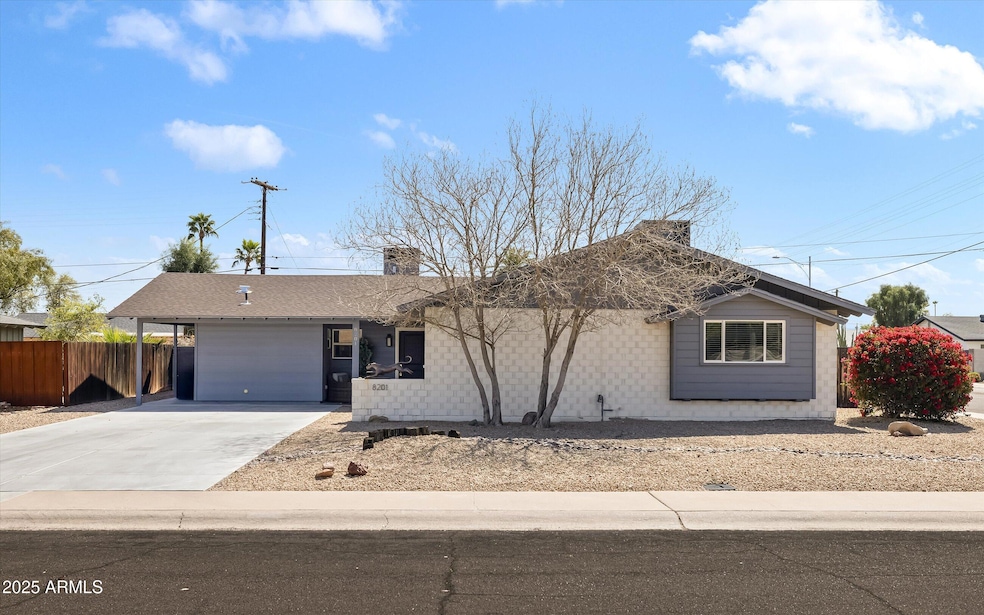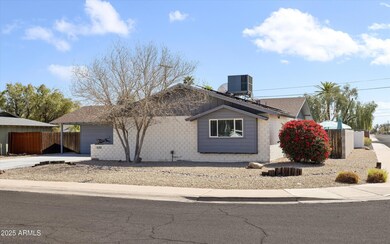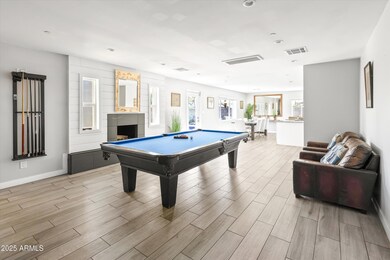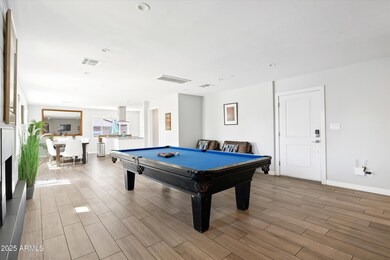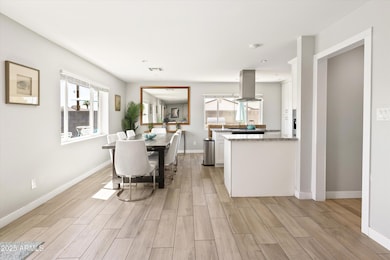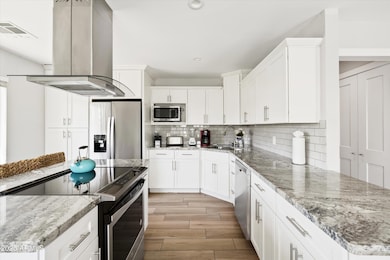
8201 E Piccadilly Rd Scottsdale, AZ 85251
Indian Bend NeighborhoodEstimated payment $5,455/month
Highlights
- Solar Power System
- Vaulted Ceiling
- Granite Countertops
- Pima Elementary School Rated A-
- Corner Lot
- No HOA
About This Home
Welcome to 8201 E Piccadilly, a charming oasis nestled in the heart of Scottsdale. This beautifully maintained 4-bedroom, 3.5-bath home spans 1,869 square feet and offers a perfect blend of modern convenience and timeless elegance. As you step inside, you'll be greeted by an open floor plan that seamlessly connects the living spaces, creating an inviting atmosphere for both relaxation and entertaining.
The gourmet kitchen is a chef's delight, featuring stainless steel appliances, custom cabinetry, and a spacious island with seating. Natural light pours into the living area through large windows!
Retreat to the primary suite, a true sanctuary complete with a luxurious en-suite bathroom and a generous walk-in closet. Additionally, the home features a second primary suite with its.... own private en-suite bathroom, offering flexibility and convenience for multi-generational living or hosting guests.
Step outside to your private backyard, where you'll discover a luxurious pool that sets the stage for relaxation and entertainment. The space also includes a covered patio perfect for al fresco dining and lush landscaping.
Located in a vibrant community, this home offers proximity to top-rated schools, shopping, dining, and recreational opportunities. Don't miss the chance to make 8201 E Piccadilly your dream home. Schedule a showing today and experience the best of Scottsdale living.
Home Details
Home Type
- Single Family
Est. Annual Taxes
- $2,163
Year Built
- Built in 1959
Lot Details
- 6,890 Sq Ft Lot
- Desert faces the front of the property
- Block Wall Fence
- Corner Lot
- Grass Covered Lot
Parking
- 2 Carport Spaces
Home Design
- Brick Exterior Construction
- Composition Roof
- Block Exterior
Interior Spaces
- 1,869 Sq Ft Home
- 1-Story Property
- Vaulted Ceiling
- Low Emissivity Windows
- Living Room with Fireplace
- Washer and Dryer Hookup
Kitchen
- Eat-In Kitchen
- Breakfast Bar
- Kitchen Island
- Granite Countertops
Flooring
- Carpet
- Laminate
- Tile
Bedrooms and Bathrooms
- 4 Bedrooms
- Remodeled Bathroom
- 3.5 Bathrooms
Schools
- Navajo Elementary School
- Mohave Middle School
- Saguaro High School
Utilities
- Cooling Available
- Heating Available
- High Speed Internet
- Cable TV Available
Additional Features
- No Interior Steps
- Solar Power System
Community Details
- No Home Owners Association
- Association fees include no fees
- Scottsdale Estates Subdivision
Listing and Financial Details
- Tax Lot 972
- Assessor Parcel Number 130-49-085
Map
Home Values in the Area
Average Home Value in this Area
Tax History
| Year | Tax Paid | Tax Assessment Tax Assessment Total Assessment is a certain percentage of the fair market value that is determined by local assessors to be the total taxable value of land and additions on the property. | Land | Improvement |
|---|---|---|---|---|
| 2025 | $2,163 | $31,706 | -- | -- |
| 2024 | $2,135 | $30,196 | -- | -- |
| 2023 | $2,135 | $57,110 | $11,420 | $45,690 |
| 2022 | $2,026 | $42,130 | $8,420 | $33,710 |
| 2021 | $2,151 | $38,620 | $7,720 | $30,900 |
| 2020 | $2,134 | $35,870 | $7,170 | $28,700 |
| 2019 | $2,065 | $32,860 | $6,570 | $26,290 |
| 2018 | $1,402 | $23,610 | $4,720 | $18,890 |
| 2017 | $1,337 | $21,170 | $4,230 | $16,940 |
| 2016 | $1,119 | $19,500 | $3,900 | $15,600 |
| 2015 | $1,075 | $18,310 | $3,660 | $14,650 |
Property History
| Date | Event | Price | Change | Sq Ft Price |
|---|---|---|---|---|
| 04/14/2025 04/14/25 | For Sale | $945,000 | 0.0% | $506 / Sq Ft |
| 09/07/2024 09/07/24 | For Rent | $4,860 | 0.0% | -- |
| 02/08/2017 02/08/17 | Sold | $345,000 | -4.1% | $221 / Sq Ft |
| 02/02/2017 02/02/17 | Price Changed | $359,895 | 0.0% | $231 / Sq Ft |
| 01/26/2017 01/26/17 | Price Changed | $359,897 | 0.0% | $231 / Sq Ft |
| 01/22/2017 01/22/17 | Price Changed | $359,899 | 0.0% | $231 / Sq Ft |
| 01/19/2017 01/19/17 | Price Changed | $359,900 | -2.6% | $231 / Sq Ft |
| 01/16/2017 01/16/17 | Price Changed | $369,455 | 0.0% | $237 / Sq Ft |
| 01/12/2017 01/12/17 | Price Changed | $369,549 | -0.1% | $237 / Sq Ft |
| 01/09/2017 01/09/17 | Price Changed | $369,849 | 0.0% | $237 / Sq Ft |
| 01/04/2017 01/04/17 | Price Changed | $369,879 | 0.0% | $237 / Sq Ft |
| 01/01/2017 01/01/17 | Price Changed | $369,880 | 0.0% | $237 / Sq Ft |
| 12/28/2016 12/28/16 | Price Changed | $369,885 | 0.0% | $237 / Sq Ft |
| 12/25/2016 12/25/16 | Price Changed | $369,890 | 0.0% | $237 / Sq Ft |
| 12/20/2016 12/20/16 | Price Changed | $369,894 | 0.0% | $237 / Sq Ft |
| 12/17/2016 12/17/16 | Price Changed | $369,895 | 0.0% | $237 / Sq Ft |
| 12/12/2016 12/12/16 | Price Changed | $369,899 | 0.0% | $237 / Sq Ft |
| 12/05/2016 12/05/16 | Price Changed | $369,900 | -1.2% | $237 / Sq Ft |
| 12/03/2016 12/03/16 | Price Changed | $374,498 | 0.0% | $240 / Sq Ft |
| 11/30/2016 11/30/16 | Price Changed | $374,499 | 0.0% | $240 / Sq Ft |
| 11/25/2016 11/25/16 | For Sale | $374,500 | +44.6% | $240 / Sq Ft |
| 10/21/2016 10/21/16 | Sold | $259,000 | -7.5% | $183 / Sq Ft |
| 10/04/2016 10/04/16 | Pending | -- | -- | -- |
| 10/01/2016 10/01/16 | Price Changed | $280,000 | -1.7% | $198 / Sq Ft |
| 09/29/2016 09/29/16 | For Sale | $284,900 | 0.0% | $201 / Sq Ft |
| 09/22/2016 09/22/16 | Pending | -- | -- | -- |
| 09/22/2016 09/22/16 | Price Changed | $284,900 | 0.0% | $201 / Sq Ft |
| 09/16/2016 09/16/16 | For Sale | $285,000 | 0.0% | $201 / Sq Ft |
| 06/02/2016 06/02/16 | Pending | -- | -- | -- |
| 03/31/2016 03/31/16 | Price Changed | $285,000 | -3.4% | $201 / Sq Ft |
| 03/09/2016 03/09/16 | For Sale | $295,000 | -- | $208 / Sq Ft |
Deed History
| Date | Type | Sale Price | Title Company |
|---|---|---|---|
| Warranty Deed | $565,000 | Pioneer Title Agency Inc | |
| Special Warranty Deed | -- | Fidelity National Title Agen | |
| Cash Sale Deed | $345,000 | Empire West Title Agency | |
| Warranty Deed | $259,000 | Pioneer Title Agency Inc | |
| Interfamily Deed Transfer | -- | Equity Title Agency Inc | |
| Warranty Deed | $167,500 | Equity Title Agency Inc | |
| Interfamily Deed Transfer | -- | First American Title | |
| Interfamily Deed Transfer | -- | First American Title | |
| Warranty Deed | $103,000 | First American Title |
Mortgage History
| Date | Status | Loan Amount | Loan Type |
|---|---|---|---|
| Previous Owner | $332,500 | Commercial | |
| Previous Owner | $333,770 | Construction | |
| Previous Owner | $215,000 | Purchase Money Mortgage | |
| Previous Owner | $226,500 | New Conventional | |
| Previous Owner | $25,100 | Credit Line Revolving | |
| Previous Owner | $222,400 | Unknown | |
| Previous Owner | $182,700 | Unknown | |
| Previous Owner | $13,050 | Credit Line Revolving | |
| Previous Owner | $152,100 | Unknown | |
| Previous Owner | $19,100 | Stand Alone Second | |
| Previous Owner | $162,450 | Purchase Money Mortgage | |
| Previous Owner | $162,450 | Purchase Money Mortgage | |
| Previous Owner | $82,000 | No Value Available |
Similar Homes in Scottsdale, AZ
Source: Arizona Regional Multiple Listing Service (ARMLS)
MLS Number: 6838692
APN: 130-49-085
- 8213 E Fairmount Ave
- 4026 N 83rd St
- 8137 E Indianola Ave
- 4037 N 81st St
- 8114 E Clarendon Ave
- 8319 E Indianola Ave
- 8377 E Indian School Rd
- 4107 N 81st St
- 8229 E Devonshire Ave
- 8247 E Devonshire Ave
- 8310 E Devonshire Ave
- 8338 E Monterosa St
- 8319 E Columbus Ave
- 8213 E Whitton Ave
- 3514 N 83rd St
- 8430 E Fairmount Ave
- 8409 E Clarendon Ave
- 8209 E Heatherbrae Ave
- 8312 E Mackenzie Dr
- 8150 E Mitchell Dr
