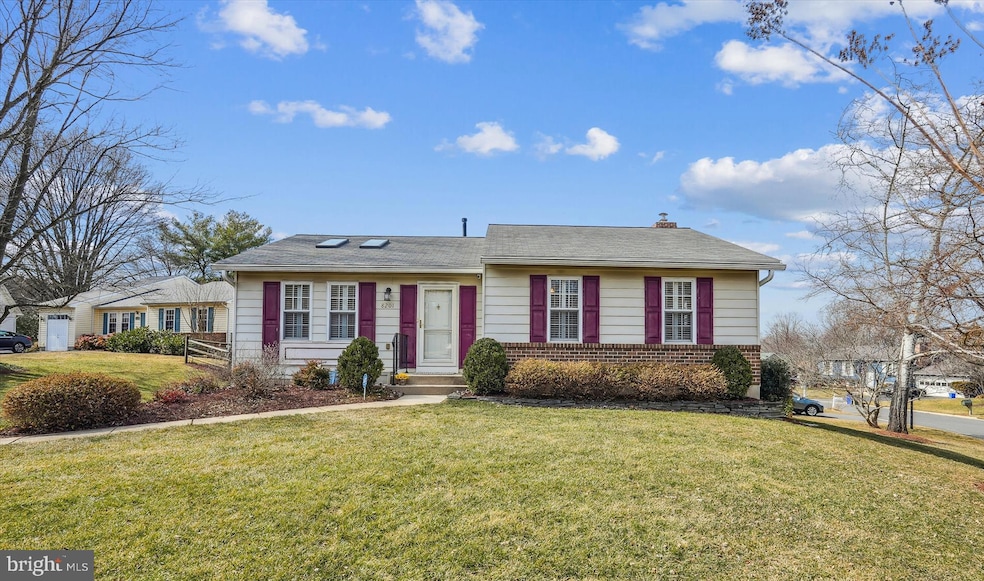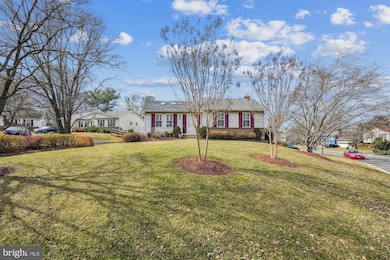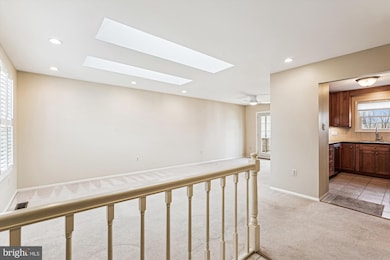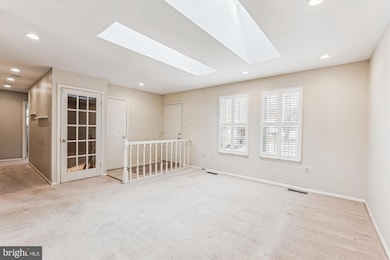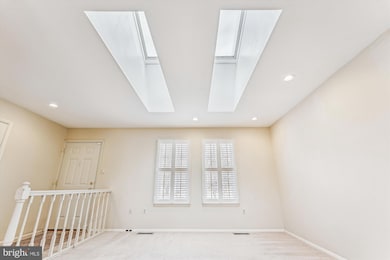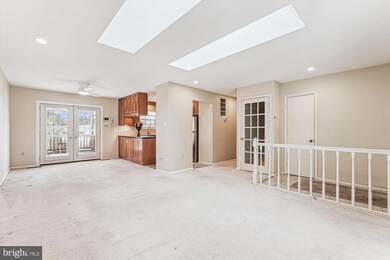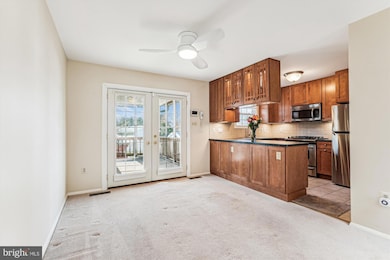
8201 Everbloom Ct Gaithersburg, MD 20879
Stewart Town NeighborhoodHighlights
- Deck
- Wood Burning Stove
- Main Floor Bedroom
- Col. Zadok Magruder High School Rated A-
- Rambler Architecture
- 4-minute walk to Flower Hill Park
About This Home
As of March 2025Welcome to this beautifully maintained rambler located in the prestigious Flower Hill neighborhood. This property is situated on a generous corner lot within a tranquil cul-de-sac. The main level features three spacious bedrooms and two full updated bathrooms. The kitchen boasts modern updates including new cabinetry and stainless steel appliances. The open-concept living and dining area is perfect for entertaining, accentuated by two skylights that flood the space with natural light.
Step outside the dining area to discover a two-tiered deck. The upper tier is a screened-in porch, ideal for al fresco dining, while the lower tier offers ample space for outdoor grilling. The finished walk-out basement is an entertainer's dream, complete with a wet bar and pre-wiring for surround sound. The cozy wood-burning stove provides a warm ambiance on cooler evenings. This level also includes a versatile room that can serve as a den or office, as well as a large laundry and storage area along with another updated full bathroom. The fully fenced backyard features a spacious storage shed and a patio, offering plenty of space for outdoor activities. Residents of Flower Hill enjoy access to a community outdoor pool, perfect for summer relaxation along with a park, tot lots and basketball courts. This home is conveniently located near various restaurants and shopping centers.
Home Details
Home Type
- Single Family
Est. Annual Taxes
- $4,303
Year Built
- Built in 1983
Lot Details
- 0.28 Acre Lot
- Back Yard Fenced
- Corner Lot
- Property is in very good condition
- Property is zoned PN
HOA Fees
- $36 Monthly HOA Fees
Home Design
- Rambler Architecture
- Block Foundation
- Aluminum Siding
Interior Spaces
- Property has 2 Levels
- Wet Bar
- Ceiling Fan
- Skylights
- Recessed Lighting
- Wood Burning Stove
- Window Treatments
- Combination Dining and Living Room
- Den
- Storage Room
Kitchen
- Gas Oven or Range
- Built-In Microwave
- Dishwasher
- Stainless Steel Appliances
- Disposal
Flooring
- Carpet
- Ceramic Tile
Bedrooms and Bathrooms
- 3 Main Level Bedrooms
- En-Suite Bathroom
Laundry
- Dryer
- Washer
Partially Finished Basement
- Walk-Up Access
- Exterior Basement Entry
- Laundry in Basement
Home Security
- Carbon Monoxide Detectors
- Fire and Smoke Detector
Parking
- 4 Parking Spaces
- 4 Driveway Spaces
- On-Street Parking
Outdoor Features
- Deck
- Screened Patio
- Exterior Lighting
- Shed
Utilities
- Forced Air Heating and Cooling System
- Natural Gas Water Heater
Listing and Financial Details
- Tax Lot 15
- Assessor Parcel Number 160902063122
Community Details
Overview
- Association fees include common area maintenance, pool(s)
- Flower Hill HOA
- Flower Hill Subdivision
- Property Manager
Recreation
- Community Playground
- Community Pool
Map
Home Values in the Area
Average Home Value in this Area
Property History
| Date | Event | Price | Change | Sq Ft Price |
|---|---|---|---|---|
| 03/28/2025 03/28/25 | Sold | $545,000 | +4.8% | $263 / Sq Ft |
| 03/11/2025 03/11/25 | Pending | -- | -- | -- |
| 03/06/2025 03/06/25 | For Sale | $519,900 | -- | $251 / Sq Ft |
Tax History
| Year | Tax Paid | Tax Assessment Tax Assessment Total Assessment is a certain percentage of the fair market value that is determined by local assessors to be the total taxable value of land and additions on the property. | Land | Improvement |
|---|---|---|---|---|
| 2024 | $4,303 | $334,933 | $0 | $0 |
| 2023 | $0 | $306,800 | $163,600 | $143,200 |
| 2022 | $3,072 | $304,133 | $0 | $0 |
| 2021 | $2,935 | $301,467 | $0 | $0 |
| 2020 | $2,935 | $298,800 | $163,600 | $135,200 |
| 2019 | $2,920 | $298,800 | $163,600 | $135,200 |
| 2018 | $3,301 | $298,800 | $163,600 | $135,200 |
| 2017 | $3,665 | $320,500 | $0 | $0 |
| 2016 | -- | $298,067 | $0 | $0 |
| 2015 | -- | $275,633 | $0 | $0 |
| 2014 | -- | $253,200 | $0 | $0 |
Deed History
| Date | Type | Sale Price | Title Company |
|---|---|---|---|
| Deed | $545,000 | First American Title | |
| Deed | $545,000 | First American Title | |
| Interfamily Deed Transfer | -- | First American Title Ins Co | |
| Deed | $410,000 | -- | |
| Deed | $410,000 | -- | |
| Deed | $190,000 | -- | |
| Deed | $165,000 | -- |
Similar Homes in Gaithersburg, MD
Source: Bright MLS
MLS Number: MDMC2163114
APN: 09-02063122
- 18580 Mountain Laurel Terrace
- 18574 Cherry Laurel Ln
- 8400 Mountain Laurel Ln
- 18435 Gardenia Way
- 7905 Coriander Dr Unit 301
- 8205 Whispering Oaks Way Unit 102
- 7903 Coriander Dr Unit 7903-302
- 18808 Flower Hill Way
- 18633 Calypso Place
- 18302 Streamside Dr Unit 101
- 18313 Hallmark Ct
- 34 Cross Country Ct
- 8329 Crooked Pine Ct
- 18011 Fence Post Ct
- 8645 Watershed Ct
- 18529 Strawberry Knoll Rd
- 215 Lower Country Dr
- 117 Billingsgate Ln
- 18944 Quail Valley Blvd
- 19509 Ridge Heights Dr
