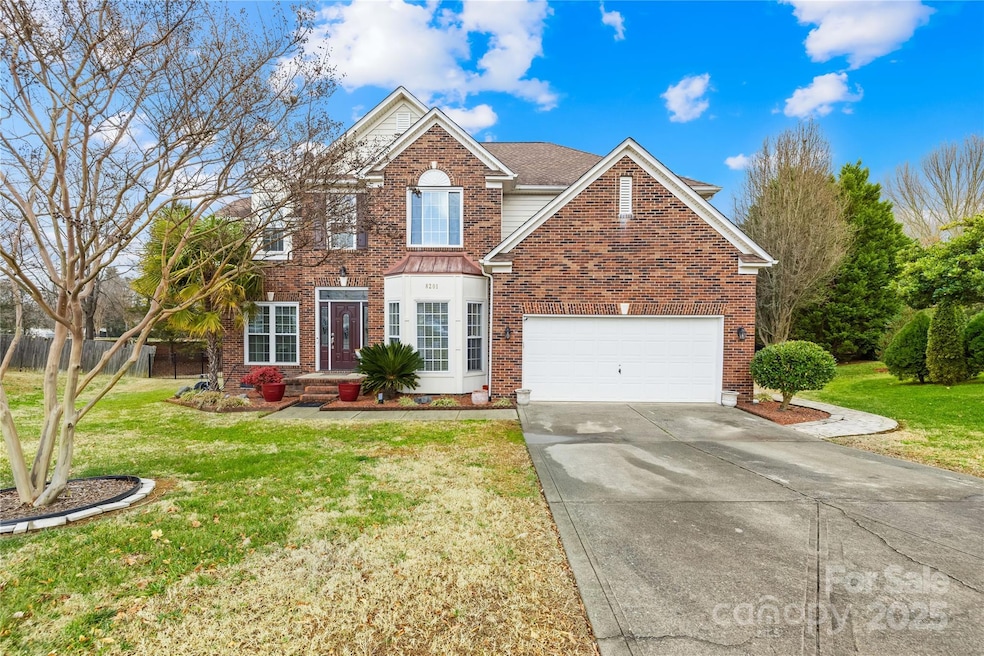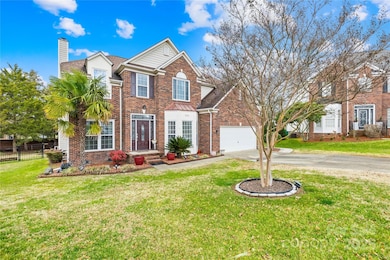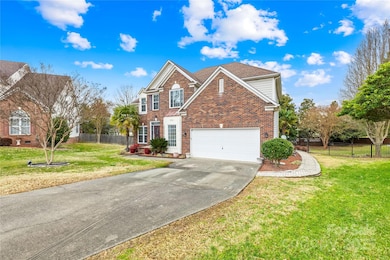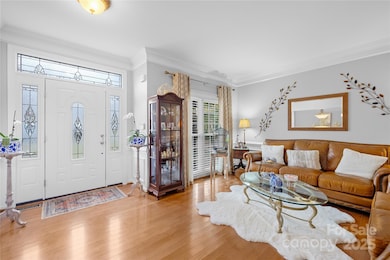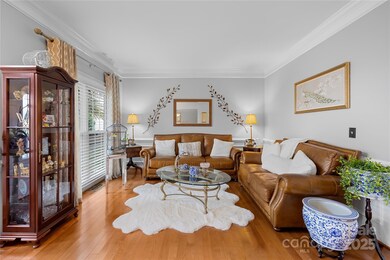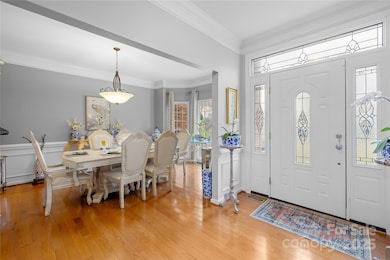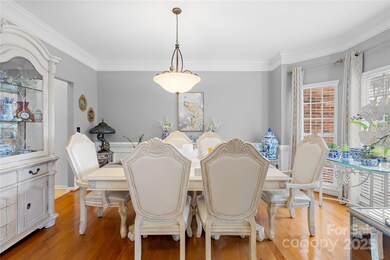
8201 Lynnewood Glen Dr Charlotte, NC 28269
Highland Creek NeighborhoodHighlights
- In Ground Pool
- Clubhouse
- Wood Flooring
- Open Floorplan
- Traditional Architecture
- 2-minute walk to Clarke Creek Park
About This Home
As of March 2025Welcome to this beautifully designed 2-story home with a pool in the desirable Highland Creek community! Priced at $650,000, it offers 5 bedrooms and 3 baths across 2,642 sqft of living space. Formal dining and living rooms off the entry. The home features tons of natural light and a welcoming kitchen with ample cabinet space, granite countertops, breakfast nook, and stainless steel appliances. The spacious 2-story great room has a wall of windows and gas fireplace. Bedroom and full bath on the main floor are ideal for guests. Primary suite, 3 secondary bedrooms, a full bath, and the laundry complete the second level. Large screened patio with a vaulted ceiling can be enjoyed year round. Serene backyard features an in-ground pool and mature landscaping. Located on a private cul-de-sac, this home ensures privacy and tranquility while being close to community amenities such as a tennis court, golf course, and walking trails.
Last Agent to Sell the Property
Berkshire Hathaway HomeServices Carolinas Realty Brokerage Email: bellesbelievers@gmail.com License #334637

Home Details
Home Type
- Single Family
Est. Annual Taxes
- $3,979
Year Built
- Built in 1998
Lot Details
- Cul-De-Sac
- Back Yard Fenced
- Cleared Lot
- Property is zoned R-9PUD
HOA Fees
- $66 Monthly HOA Fees
Parking
- 2 Car Attached Garage
- Front Facing Garage
Home Design
- Traditional Architecture
- Brick Exterior Construction
- Vinyl Siding
Interior Spaces
- 2-Story Property
- Open Floorplan
- Entrance Foyer
- Great Room with Fireplace
- Screened Porch
- Crawl Space
Kitchen
- Oven
- Gas Range
- Dishwasher
Flooring
- Wood
- Tile
Bedrooms and Bathrooms
- 3 Full Bathrooms
Schools
- Highland Creek Elementary School
- Ridge Road Middle School
- Mallard Creek High School
Additional Features
- In Ground Pool
- Forced Air Heating and Cooling System
Listing and Financial Details
- Assessor Parcel Number 029-704-09
Community Details
Overview
- Hawthorne Management Association, Phone Number (704) 377-0114
- Highland Creek Subdivision
- Mandatory home owners association
Amenities
- Clubhouse
Recreation
- Indoor Game Court
- Community Pool
Map
Home Values in the Area
Average Home Value in this Area
Property History
| Date | Event | Price | Change | Sq Ft Price |
|---|---|---|---|---|
| 03/24/2025 03/24/25 | Sold | $620,000 | -4.6% | $235 / Sq Ft |
| 02/13/2025 02/13/25 | For Sale | $650,000 | +18.2% | $246 / Sq Ft |
| 07/07/2022 07/07/22 | Sold | $550,000 | 0.0% | $203 / Sq Ft |
| 06/14/2022 06/14/22 | For Sale | $550,000 | -- | $203 / Sq Ft |
Tax History
| Year | Tax Paid | Tax Assessment Tax Assessment Total Assessment is a certain percentage of the fair market value that is determined by local assessors to be the total taxable value of land and additions on the property. | Land | Improvement |
|---|---|---|---|---|
| 2023 | $3,979 | $505,200 | $93,500 | $411,700 |
| 2022 | $3,225 | $321,200 | $65,000 | $256,200 |
| 2021 | $3,214 | $321,200 | $65,000 | $256,200 |
| 2020 | $3,134 | $313,700 | $65,000 | $248,700 |
| 2019 | $3,119 | $313,700 | $65,000 | $248,700 |
| 2018 | $3,284 | $244,700 | $50,000 | $194,700 |
| 2017 | $3,230 | $244,700 | $50,000 | $194,700 |
| 2016 | $3,221 | $244,700 | $50,000 | $194,700 |
| 2015 | $3,209 | $244,700 | $50,000 | $194,700 |
| 2014 | $3,205 | $0 | $0 | $0 |
Mortgage History
| Date | Status | Loan Amount | Loan Type |
|---|---|---|---|
| Previous Owner | $495,000 | New Conventional | |
| Previous Owner | $138,915 | New Conventional | |
| Previous Owner | $145,495 | New Conventional | |
| Previous Owner | $127,000 | Credit Line Revolving | |
| Previous Owner | $166,400 | Purchase Money Mortgage | |
| Previous Owner | $166,400 | Purchase Money Mortgage | |
| Previous Owner | $167,900 | No Value Available |
Deed History
| Date | Type | Sale Price | Title Company |
|---|---|---|---|
| Warranty Deed | $620,000 | Tryon Title | |
| Warranty Deed | $620,000 | Tryon Title | |
| Warranty Deed | $550,000 | Tryon Title | |
| Interfamily Deed Transfer | -- | None Available | |
| Warranty Deed | $208,000 | -- | |
| Warranty Deed | $208,000 | -- | |
| Deed | $210,000 | -- |
About the Listing Agent
Belle's Other Listings
Source: Canopy MLS (Canopy Realtor® Association)
MLS Number: 4214262
APN: 029-704-09
- 7108 Founders Club Ct Unit 29
- 7308 Gallery Pointe Ln
- 8328 Highland Glen Dr Unit D
- 8525 Kilty Ct Unit C
- 8462 Highland Glen Dr Unit B
- 6132 Pale Moss Ln
- 8140 Laurel Run Dr
- 8412 Brookings Dr
- 5980 Pale Moss Ln
- 5963 Pale Moss Ln
- 5959 Pale Moss Ln
- 5225 Mcchesney Dr
- 1830 Laveta Rd
- 8604 Cedardale Ridge Ct
- 6133 Hidden Meadow Ln
- 7732 Wingmont Dr
- 9052 Meadowmont View Dr
- 1801 Briarcrest Dr NW
- 2425 Orofino Ct
- 5807 Mctaggart Ln
