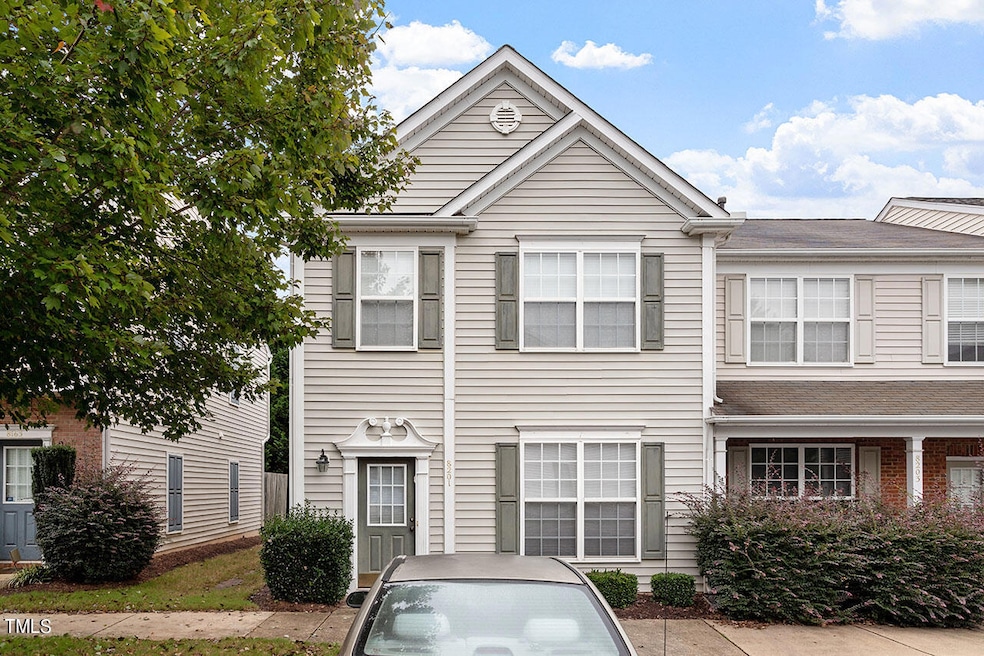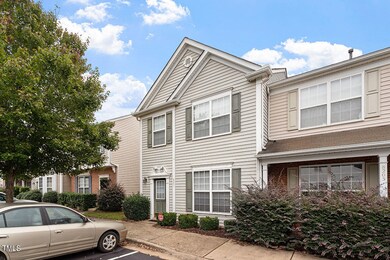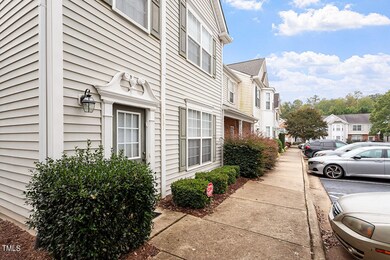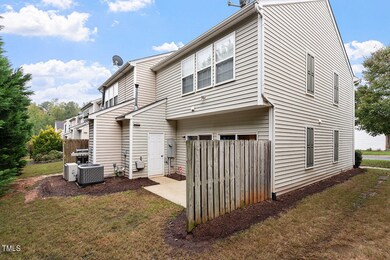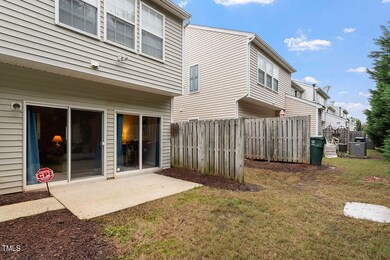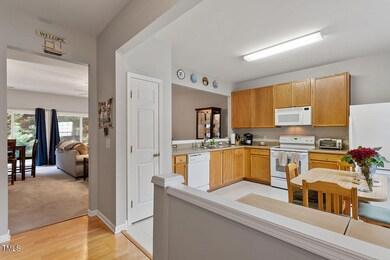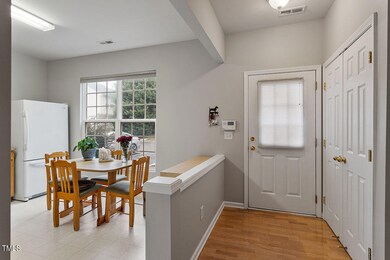
8201 Rhiannon Rd Raleigh, NC 27613
Highlights
- Fitness Center
- Open Floorplan
- Vaulted Ceiling
- Hilburn Academy Rated A-
- Clubhouse
- Transitional Architecture
About This Home
As of December 2024SHOWINGS BEGIN MONDAY, 10/7/24
Stunning Townhouse in Heart of Raleigh! This beautiful 3-bedroom, 2.5-bath townhouse boasts an inviting open floor plan and is nestled in a premier location. Enjoy the tranquility of a peaceful neighborhood with convenient access to downtown Raleigh and the airport. The primary bedroom features a vaulted ceiling, walk-in closet, and a double vanity for added luxury. With two dedicated parking spaces, your comfort is prioritized. The community amenities include a tennis court, pool, clubhouse, playground, and exercise room, making it perfect for active living. Relax on your serene patio surrounded by trees and nature. Plus, we're offering $2,000 in closing costs to the buyer and all major appliances! Don't miss out on this exceptional opportunity!
Last Agent to Sell the Property
Hodge & Kittrell Sotheby's Int License #117233

Townhouse Details
Home Type
- Townhome
Est. Annual Taxes
- $2,761
Year Built
- Built in 2003
Lot Details
- End Unit
- 1 Common Wall
HOA Fees
- $157 Monthly HOA Fees
Home Design
- Transitional Architecture
- Traditional Architecture
- Slab Foundation
- Fiberglass Roof
- Vinyl Siding
Interior Spaces
- 1,412 Sq Ft Home
- 2-Story Property
- Open Floorplan
- Vaulted Ceiling
- Ceiling Fan
- Entrance Foyer
- Living Room
- Dining Room
- Storage
- Home Security System
Kitchen
- Range
- Microwave
- Disposal
Flooring
- Wood
- Carpet
- Vinyl
Bedrooms and Bathrooms
- 3 Bedrooms
- Walk-In Closet
- Bathtub with Shower
Laundry
- Laundry Room
- Laundry in Hall
- Laundry on upper level
- Washer and Dryer
Parking
- 2 Parking Spaces
- 2 Open Parking Spaces
- Assigned Parking
Accessible Home Design
- Accessible Kitchen
- Accessible Entrance
Outdoor Features
- Patio
- Outdoor Storage
Schools
- Hilburn Academy Elementary School
- Leesville Road Middle School
- Leesville Road High School
Utilities
- Forced Air Heating and Cooling System
- Heating System Uses Natural Gas
- Gas Water Heater
- Cable TV Available
Listing and Financial Details
- Assessor Parcel Number 0777860668
Community Details
Overview
- Association fees include ground maintenance
- Long Lake Terr/Ppm Association, Phone Number (919) 848-4911
- Long Lake Subdivision
Amenities
- Clubhouse
Recreation
- Tennis Courts
- Community Playground
- Fitness Center
- Community Pool
Map
Home Values in the Area
Average Home Value in this Area
Property History
| Date | Event | Price | Change | Sq Ft Price |
|---|---|---|---|---|
| 12/06/2024 12/06/24 | Sold | $320,000 | -1.5% | $227 / Sq Ft |
| 10/18/2024 10/18/24 | Pending | -- | -- | -- |
| 10/03/2024 10/03/24 | For Sale | $325,000 | -- | $230 / Sq Ft |
Tax History
| Year | Tax Paid | Tax Assessment Tax Assessment Total Assessment is a certain percentage of the fair market value that is determined by local assessors to be the total taxable value of land and additions on the property. | Land | Improvement |
|---|---|---|---|---|
| 2024 | $2,761 | $315,578 | $90,000 | $225,578 |
| 2023 | $2,256 | $205,138 | $45,000 | $160,138 |
| 2022 | $2,097 | $205,138 | $45,000 | $160,138 |
| 2021 | $2,016 | $205,138 | $45,000 | $160,138 |
| 2020 | $1,979 | $205,138 | $45,000 | $160,138 |
| 2019 | $918 | $155,033 | $45,000 | $110,033 |
| 2018 | $867 | $155,033 | $45,000 | $110,033 |
| 2017 | $826 | $155,033 | $45,000 | $110,033 |
| 2016 | $810 | $155,033 | $45,000 | $110,033 |
| 2015 | $805 | $151,632 | $38,000 | $113,632 |
| 2014 | $764 | $151,632 | $38,000 | $113,632 |
Mortgage History
| Date | Status | Loan Amount | Loan Type |
|---|---|---|---|
| Open | $240,000 | New Conventional | |
| Closed | $240,000 | New Conventional | |
| Previous Owner | $111,900 | New Conventional | |
| Previous Owner | $118,400 | Unknown | |
| Previous Owner | $118,400 | Unknown | |
| Previous Owner | $10,750 | Credit Line Revolving | |
| Previous Owner | $106,250 | Unknown |
Deed History
| Date | Type | Sale Price | Title Company |
|---|---|---|---|
| Warranty Deed | $320,000 | None Listed On Document | |
| Warranty Deed | $320,000 | None Listed On Document | |
| Warranty Deed | $148,000 | None Available | |
| Warranty Deed | $125,000 | -- | |
| Warranty Deed | $525,000 | -- |
Similar Homes in Raleigh, NC
Source: Doorify MLS
MLS Number: 10056304
APN: 0777.02-86-0668-000
- 8521 Mount Valley Ln
- 8125 Rhiannon Rd
- 8208 City Loft Ct
- 8244 City Loft Ct
- 8230 Ebenezer Church Rd
- 8415 Reedy Ridge Ln
- 7533 Silver View Ln
- 8457 Reedy Ridge Ln
- 7710 Astoria Place
- 8032 Sycamore Hill Ln
- 8124 Primanti Blvd
- 7425 Silver View Ln
- 8217 Pilots View Dr
- 8730 Cypress Grove Run
- 8023 Sycamore Hill Ln
- 8352 Primanti Blvd
- 7604 Derek Dr
- 8412 Lunar Stone Place
- 8329 Pilots View Dr
- 8721 Owl Roost Place
