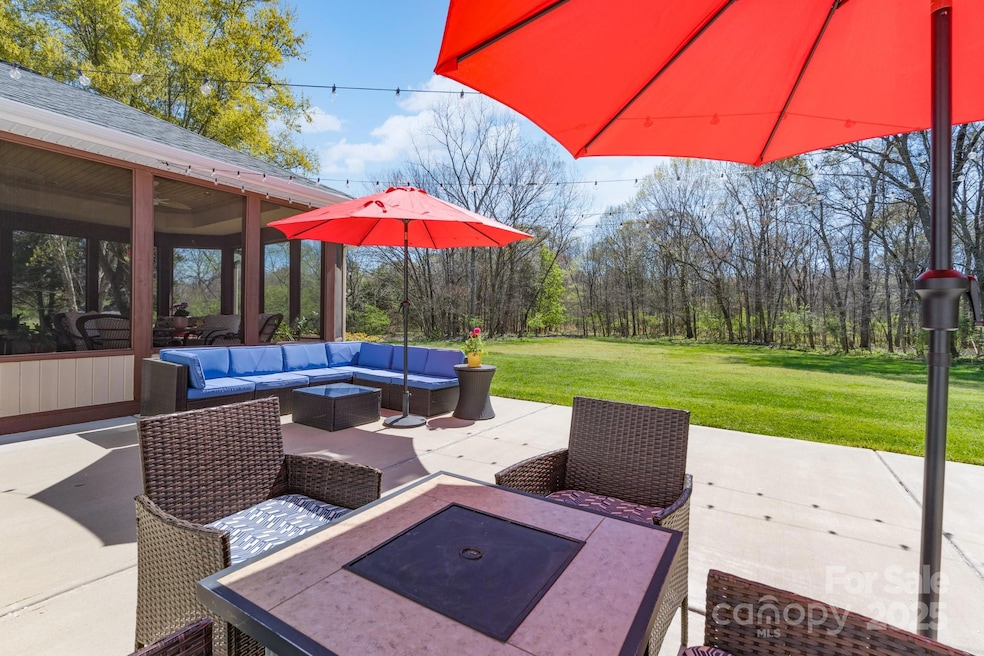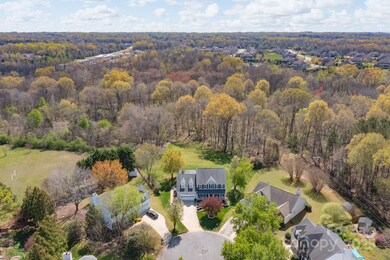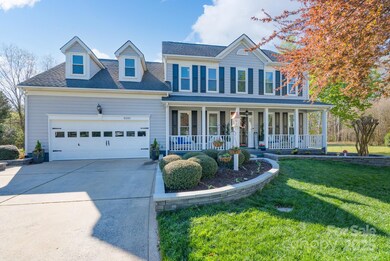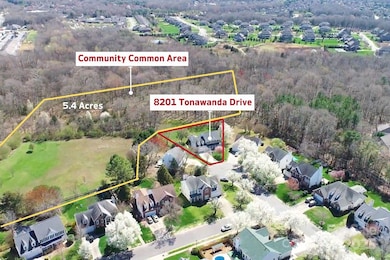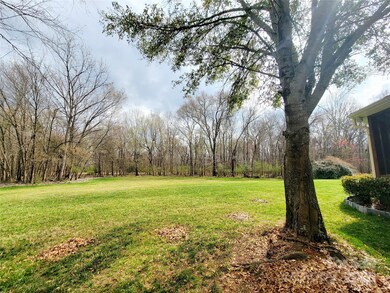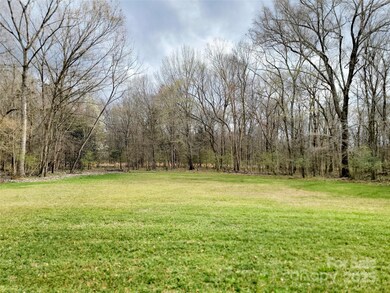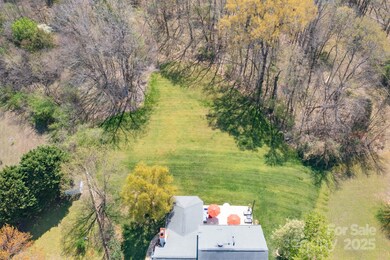
8201 Tonawanda Dr Charlotte, NC 28277
Provincetowne NeighborhoodEstimated payment $5,001/month
Highlights
- Private Lot
- Wooded Lot
- Cul-De-Sac
- Community House Middle School Rated A-
- Screened Porch
- 2 Car Attached Garage
About This Home
Prepare to be wowed by this meticulously maintained 5-bedroom home with unmatched privacy and breathtaking views! Set on a 0.34-acre cul-de-sac lot, backing to a serene 5.4-acre community common area, this home is truly a gem-don't miss out! A large covered front porch greets you, leading into a thoughtfully designed interior with a spacious living room, elegant dining room, and a great room with vaulted ceilings and a cozy fireplace. The gourmet kitchen, with new SS appliances, is every chef’s dream. The main-level guest suite can also serve as a private office. Upstairs, the owner's suite is a showstopper, offering a luxurious bath with designer finishes and a custom closet. Two more bedrooms and a versatile bonus room/fifth bedroom complete the second floor. Enjoy the cedar screened porch and huge concrete patio—ideal for unwinding while taking in the peaceful wooded backdrop. Minutes from Blakeney Shopping Center, Tennis Club, and top-rated schools, this home is a true must-see!
Listing Agent
Keller Williams South Park Brokerage Email: zwiley@kw.com License #271531

Co-Listing Agent
Keller Williams South Park Brokerage Email: zwiley@kw.com License #133682
Home Details
Home Type
- Single Family
Est. Annual Taxes
- $3,781
Year Built
- Built in 1996
Lot Details
- Front Green Space
- Cul-De-Sac
- Private Lot
- Level Lot
- Irrigation
- Wooded Lot
- Property is zoned R-9(CD)
HOA Fees
- $53 Monthly HOA Fees
Parking
- 2 Car Attached Garage
- Driveway
Home Design
- Slab Foundation
Interior Spaces
- 2-Story Property
- Insulated Windows
- Great Room with Fireplace
- Screened Porch
- Pull Down Stairs to Attic
- Laundry Room
Kitchen
- Electric Range
- Range Hood
- Microwave
- Dishwasher
- Kitchen Island
Bedrooms and Bathrooms
- Walk-In Closet
- 3 Full Bathrooms
- Garden Bath
Schools
- Hawk Ridge Elementary School
- Community House Middle School
- Ardrey Kell High School
Additional Features
- Patio
- Central Heating and Cooling System
Community Details
- Landen Meadows Subdivision
Listing and Financial Details
- Assessor Parcel Number 229-373-57
Map
Home Values in the Area
Average Home Value in this Area
Tax History
| Year | Tax Paid | Tax Assessment Tax Assessment Total Assessment is a certain percentage of the fair market value that is determined by local assessors to be the total taxable value of land and additions on the property. | Land | Improvement |
|---|---|---|---|---|
| 2023 | $3,781 | $479,100 | $125,000 | $354,100 |
| 2022 | $3,509 | $350,600 | $84,000 | $266,600 |
| 2021 | $3,498 | $350,600 | $84,000 | $266,600 |
| 2020 | $3,461 | $347,500 | $84,000 | $263,500 |
| 2019 | $3,445 | $347,500 | $84,000 | $263,500 |
| 2018 | $3,221 | $239,900 | $60,000 | $179,900 |
| 2016 | $3,159 | $239,900 | $60,000 | $179,900 |
| 2015 | $3,147 | $239,900 | $60,000 | $179,900 |
| 2014 | $3,252 | $248,400 | $60,000 | $188,400 |
Property History
| Date | Event | Price | Change | Sq Ft Price |
|---|---|---|---|---|
| 03/29/2025 03/29/25 | Pending | -- | -- | -- |
| 03/28/2025 03/28/25 | For Sale | $830,000 | +11.4% | $313 / Sq Ft |
| 04/24/2024 04/24/24 | Sold | $745,000 | +14.6% | $281 / Sq Ft |
| 03/20/2024 03/20/24 | Pending | -- | -- | -- |
| 03/18/2024 03/18/24 | For Sale | $650,000 | -- | $245 / Sq Ft |
Deed History
| Date | Type | Sale Price | Title Company |
|---|---|---|---|
| Warranty Deed | $745,000 | None Listed On Document | |
| Warranty Deed | $260,000 | Investors Title | |
| Interfamily Deed Transfer | -- | -- | |
| Warranty Deed | $188,500 | -- |
Mortgage History
| Date | Status | Loan Amount | Loan Type |
|---|---|---|---|
| Open | $521,500 | New Conventional | |
| Previous Owner | $50,000 | Commercial | |
| Previous Owner | $176,400 | New Conventional | |
| Previous Owner | $15,000 | Credit Line Revolving | |
| Previous Owner | $185,000 | Purchase Money Mortgage | |
| Previous Owner | $50,000 | Credit Line Revolving | |
| Previous Owner | $173,000 | Unknown | |
| Previous Owner | $179,050 | No Value Available |
Similar Homes in Charlotte, NC
Source: Canopy MLS (Canopy Realtor® Association)
MLS Number: 4234538
APN: 229-373-57
- 8432 Newton Ln
- 9422 Ridgeforest Dr
- 104 Kentmore Dr
- 9331 Hanworth Trace Dr
- 8402 Albury Walk Ln
- 8651 Walsham Dr
- 1108 Piper Meadows Dr Unit 52
- 1023 Piper Meadows Dr Unit 5
- 16919 Hedgerow Park Rd
- 227 Tyndale Ct
- 8523 Albury Walk Ln
- 9217 Rock Water Ct
- 10015 Garrison Watch Ave Unit 168
- 3012 Wheatfield Dr
- 9514 Wheatfield Rd
- 9803 Tree Canopy Rd
- 9703 Cotton Stand Rd
- 9636 Cotton Stand Rd
- 7924 Pemswood St
- 9652 Wheatfield Rd
