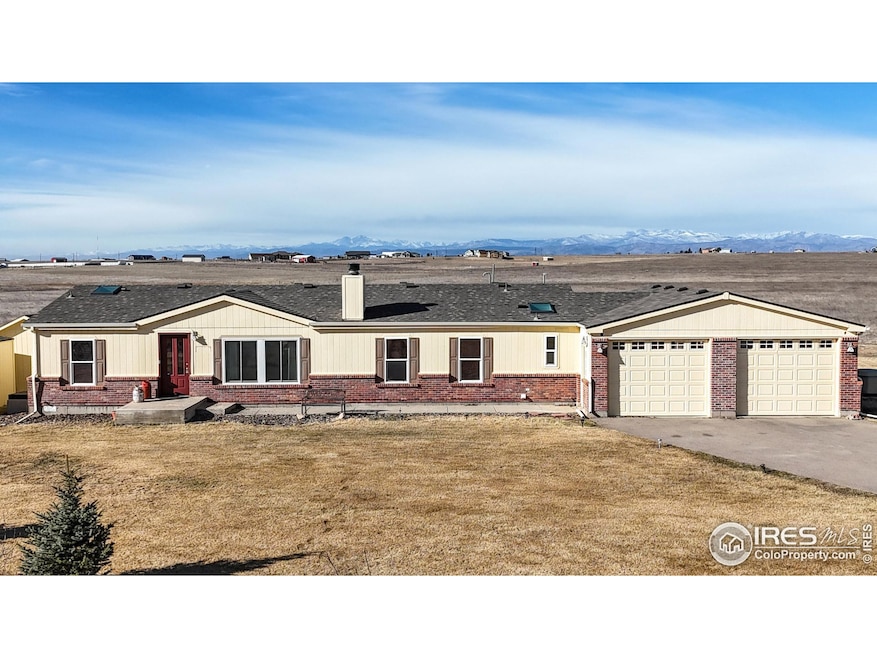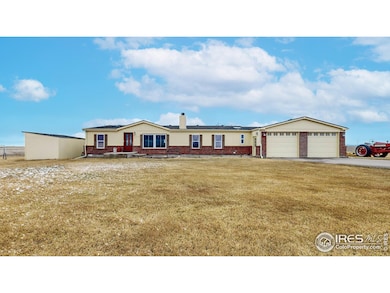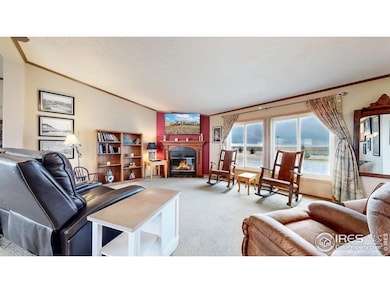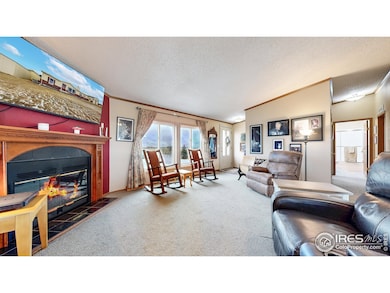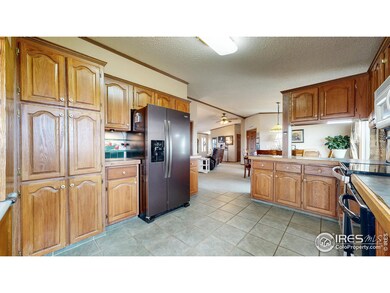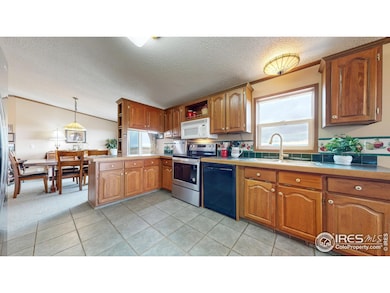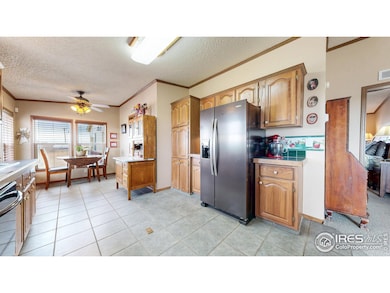
Estimated payment $3,684/month
Highlights
- Parking available for a boat
- Panoramic View
- Open Floorplan
- Horses Allowed On Property
- 28.45 Acre Lot
- Deck
About This Home
Hard to find full-use domestic well that allows for 1 acre of home gardens, lawn irrigation and watering of domestic animals!! Country living at its best!! Amazing 28+ acre property with majestic views of Long's Peak and conveniently located between Wellington and Nunn with a private, serene setting. Sellers have made many improvements: new windows, skylights and patio door, Class IV shingles and gutters, newer HVAC and tankless water heater, new well pump and back-up generator. Enjoy a view from every window in this wonderful, open floorplan. Roomy kitchen with breakfast nook, vaulted living room with fireplace, separate dining room, large laundry room and 4 bedrooms provides plenty of space for all. End the day on the expansive, composite deck with built-in gas firepit. The sunsets never disappoint! The 1-acre landscaped and irrigated lawn offers established trees and shrubs. 780 sq ft garage has 2 service doors. Two storage buildings and 1,000 gallon propane tank come with the property.
Property Details
Home Type
- Manufactured Home
Est. Annual Taxes
- $1,093
Year Built
- Built in 2000
Lot Details
- 28.45 Acre Lot
- Dirt Road
- Southwest Facing Home
- Level Lot
- Sprinkler System
Parking
- 2 Car Attached Garage
- Oversized Parking
- Garage Door Opener
- Driveway Level
- Parking available for a boat
Property Views
- Panoramic
- Mountain
Home Design
- Brick Veneer
- Wood Frame Construction
- Composition Roof
- Composition Shingle
Interior Spaces
- 1,800 Sq Ft Home
- 1-Story Property
- Open Floorplan
- Cathedral Ceiling
- Ceiling Fan
- Skylights
- Gas Log Fireplace
- Double Pane Windows
- Window Treatments
- French Doors
- Living Room with Fireplace
- Dining Room
- Crawl Space
Kitchen
- Eat-In Kitchen
- Electric Oven or Range
- Microwave
- Dishwasher
Flooring
- Carpet
- Tile
Bedrooms and Bathrooms
- 4 Bedrooms
- Walk-In Closet
- 2 Full Bathrooms
- Primary bathroom on main floor
- Bathtub and Shower Combination in Primary Bathroom
- Walk-in Shower
Laundry
- Laundry on main level
- Dryer
- Washer
Accessible Home Design
- No Interior Steps
- Low Pile Carpeting
Outdoor Features
- Deck
- Outdoor Storage
- Outbuilding
Schools
- Highland Elementary And Middle School
- Highland School
Utilities
- Forced Air Heating and Cooling System
- Propane
- Septic System
Additional Features
- Near Farm
- Pasture
- Horses Allowed On Property
Community Details
- No Home Owners Association
Listing and Financial Details
- Assessor Parcel Number R8752400
Map
Home Values in the Area
Average Home Value in this Area
Tax History
| Year | Tax Paid | Tax Assessment Tax Assessment Total Assessment is a certain percentage of the fair market value that is determined by local assessors to be the total taxable value of land and additions on the property. | Land | Improvement |
|---|---|---|---|---|
| 2024 | $860 | $27,860 | $1,100 | $26,760 |
| 2023 | $860 | $28,120 | $1,100 | $27,020 |
| 2022 | $961 | $25,660 | $1,170 | $24,490 |
| 2021 | $1,012 | $26,480 | $1,280 | $25,200 |
| 2020 | $724 | $21,110 | $1,230 | $19,880 |
| 2019 | $778 | $21,110 | $1,230 | $19,880 |
| 2018 | $685 | $12,050 | $1,390 | $10,660 |
| 2017 | $685 | $12,050 | $1,390 | $10,660 |
| 2016 | $761 | $13,130 | $1,030 | $12,100 |
| 2015 | $758 | $13,130 | $1,030 | $12,100 |
| 2014 | $802 | $13,980 | $710 | $13,270 |
Property History
| Date | Event | Price | Change | Sq Ft Price |
|---|---|---|---|---|
| 04/03/2025 04/03/25 | Price Changed | $645,000 | -0.8% | $358 / Sq Ft |
| 03/20/2025 03/20/25 | For Sale | $650,000 | -- | $361 / Sq Ft |
Deed History
| Date | Type | Sale Price | Title Company |
|---|---|---|---|
| Warranty Deed | $65,000 | North American Title Co |
Mortgage History
| Date | Status | Loan Amount | Loan Type |
|---|---|---|---|
| Open | $160,000 | New Conventional | |
| Closed | $28,500 | Unknown | |
| Closed | $228,000 | Unknown |
Similar Homes in Nunn, CO
Source: IRES MLS
MLS Number: 1028723
APN: R8752400
- 49055 County Road 17
- 0 Weld County Road 104 Rd Unit 1030804
- 7548 County Road 100
- 0 Cr 100 Unit Lot A 1021031
- 0 Cr 100
- 0 Lot 6 Wcr 15
- 0 Lot 5 Wcr 15
- 0 Lot 3 Wcr 15
- 7396 County Road 106
- 6233 County Road 100
- 8811 County Road 106
- 6985 County Road 104
- 47415 County Road 15
- 7186 County Road 106
- 11021 N County Road 3
- 52936 County Road 21
- 10010 County Road 110
- 0 County Road 110
- 45947 County Road 15
- 10133 County Road 110
