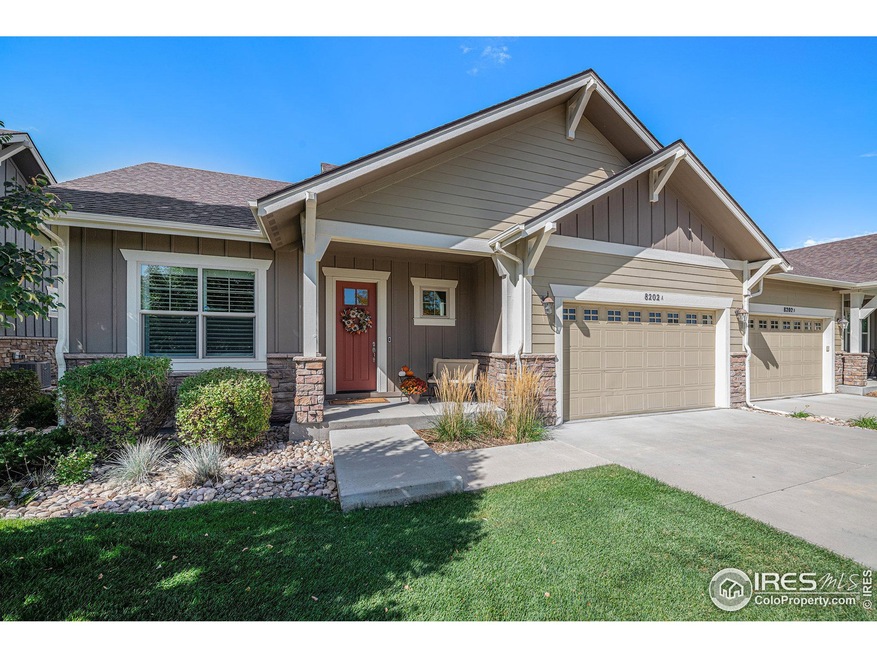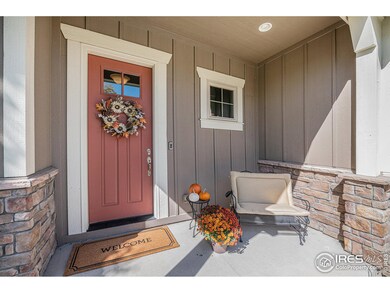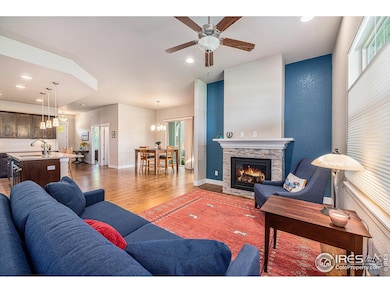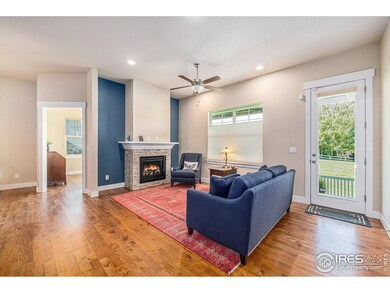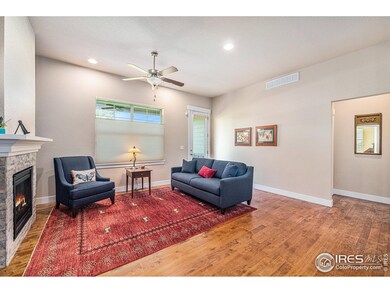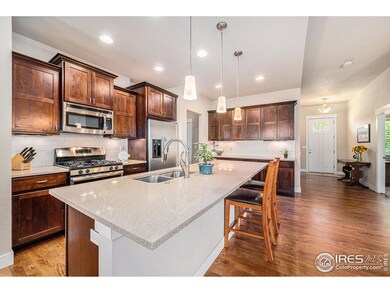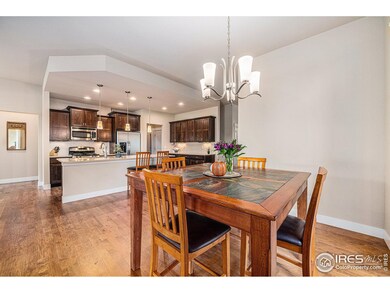
8202 Spinnaker Bay Dr Unit A Windsor, CO 80528
Highlights
- Spa
- Open Floorplan
- Home Office
- City View
- Wood Flooring
- 2 Car Attached Garage
About This Home
As of January 2025Experience the ease of patio living in the resort-style community of Highland Meadows! Just a short 25-minute drive from the vibrant heart of downtown Fort Collins and a mere 15 minutes from the towns of Windsor and Loveland, this exquisite patio home offers a lifestyle of unparalleled convenience and luxury. Enter this beautifully maintained home, boasting 10 ft. ceilings where the main floor welcomes you with two inviting bedrooms on the main floor and two additional bedrooms in the cozy basement, complemented by three full bathrooms. The gourmet kitchen is a culinary masterpiece, featuring gleaming granite countertops, rustic maple hardwood floors, and top-of-the-line stainless steel appliances. The spacious island is a perfect gathering spot for entertaining friends and family. The expansive primary suite is complete with a 5-piece bath and a generous walk-in closet. Step outside to the covered back patio, where you can savor the outdoors in style, shaded by a state-of-the-art retractable awning installed in 2022. And here's the cherry on top-there's no metro district tax! This home is crafted for effortless design and living and comes with a one-year home warranty providing added peace of mind. The HOA fee for the cottages covers all exterior maintenance from painting to roof care, snow removal, lawn upkeep, and more. Plus, it includes non-potable (irrigation) and potable water (drinking), hazard insurance, management, sewer, and trash/recycling services. Embrace a life of leisure and luxury in Highland Meadows-your perfect home awaits!
Townhouse Details
Home Type
- Townhome
Est. Annual Taxes
- $4,659
Year Built
- Built in 2014
Lot Details
- 5,330 Sq Ft Lot
- East Facing Home
- Sprinkler System
HOA Fees
Parking
- 2 Car Attached Garage
- Garage Door Opener
Property Views
- City
- Mountain
Home Design
- Half Duplex
- Patio Home
- Wood Frame Construction
- Composition Roof
- Composition Shingle
- Stone
Interior Spaces
- 3,664 Sq Ft Home
- 1-Story Property
- Open Floorplan
- Ceiling height of 9 feet or more
- Gas Fireplace
- Double Pane Windows
- Window Treatments
- Family Room
- Living Room with Fireplace
- Home Office
- Radon Detector
Kitchen
- Gas Oven or Range
- Dishwasher
- Kitchen Island
- Disposal
Flooring
- Wood
- Carpet
Bedrooms and Bathrooms
- 4 Bedrooms
- Walk-In Closet
- Primary bathroom on main floor
Laundry
- Laundry on main level
- Dryer
- Washer
Basement
- Basement Fills Entire Space Under The House
- Sump Pump
Eco-Friendly Details
- Energy-Efficient HVAC
- Energy-Efficient Thermostat
Outdoor Features
- Spa
- Patio
- Exterior Lighting
Schools
- Bamford Elementary School
- Timnath Middle-High School
Utilities
- Humidity Control
- Forced Air Heating and Cooling System
- High Speed Internet
- Cable TV Available
Listing and Financial Details
- Assessor Parcel Number R1654868
Community Details
Overview
- Association fees include common amenities, trash, snow removal, ground maintenance, management, water/sewer, hazard insurance
- Built by Landmark Homes
- Highland Meadows Sub 11Th Fil Subdivision
Recreation
- Park
Map
Home Values in the Area
Average Home Value in this Area
Property History
| Date | Event | Price | Change | Sq Ft Price |
|---|---|---|---|---|
| 01/24/2025 01/24/25 | Sold | $675,000 | -1.5% | $184 / Sq Ft |
| 11/11/2024 11/11/24 | Price Changed | $685,000 | -1.4% | $187 / Sq Ft |
| 10/01/2024 10/01/24 | For Sale | $695,000 | -- | $190 / Sq Ft |
Tax History
| Year | Tax Paid | Tax Assessment Tax Assessment Total Assessment is a certain percentage of the fair market value that is determined by local assessors to be the total taxable value of land and additions on the property. | Land | Improvement |
|---|---|---|---|---|
| 2025 | $4,659 | $48,655 | $10,318 | $38,337 |
| 2024 | $4,659 | $48,655 | $10,318 | $38,337 |
| 2022 | $4,074 | $38,107 | $5,213 | $32,894 |
| 2021 | $4,116 | $39,204 | $5,363 | $33,841 |
| 2020 | $4,562 | $43,101 | $5,363 | $37,738 |
| 2019 | $4,579 | $43,101 | $5,363 | $37,738 |
| 2018 | $3,771 | $36,634 | $5,400 | $31,234 |
| 2017 | $3,765 | $36,634 | $5,400 | $31,234 |
| 2016 | $3,622 | $35,080 | $5,970 | $29,110 |
| 2015 | $3,239 | $31,730 | $5,970 | $25,760 |
| 2014 | $1,201 | $11,630 | $11,630 | $0 |
Mortgage History
| Date | Status | Loan Amount | Loan Type |
|---|---|---|---|
| Open | $540,000 | Credit Line Revolving |
Deed History
| Date | Type | Sale Price | Title Company |
|---|---|---|---|
| Special Warranty Deed | $675,000 | Guardian Title | |
| Interfamily Deed Transfer | -- | None Available | |
| Special Warranty Deed | $427,637 | Heritage Title |
About the Listing Agent

I am a dedicated professional with 9 years of experience in Boulder County and along the Front Range. I was born and raised in Boulder. I am a Realtor with CMRS, SRES, SFR, GRI and RENE designations. I offer expertise in helping first time buyers - love them !! I also love working with Sellers and helping people with investment and vacation properties. Please feel free to ask me if there is anything else you would like to know. I look forward to partnering with you and tackling your next real
Deidra's Other Listings
Source: IRES MLS
MLS Number: 1019626
APN: 86233-43-006
- 5274 Coral
- 8388 Castaway Dr
- 8383 Castaway Dr
- 8211 Lighthouse Lane Ct
- 8412 Cromwell Cir
- 8356 Louden Cir
- 8119 Lighthouse Ln
- 8406 Spinnaker Bay Dr
- 8012 N Louden Crossing Ct
- 8071 Lighthouse Ln
- 8465 Cromwell Dr Unit 1
- 6811 Spanish Bay Dr
- 6809 Pumpkin Ridge Dr
- 6531 Aberdour Cir
- 7747 Promontory Dr
- 8130 Scenic Ridge Dr
- 6747 Murano Ct
- 6650 Murano Dr
- 6771 Crooked Stick Dr
- 6780 Crooked Stick Dr
