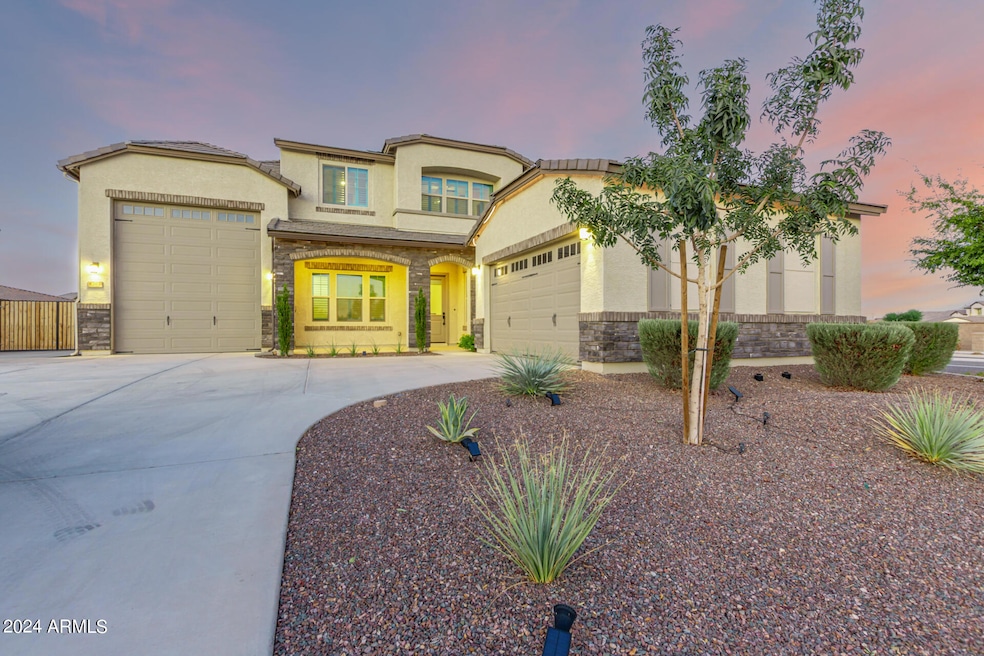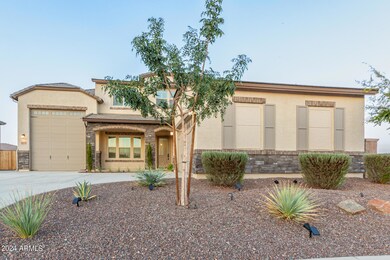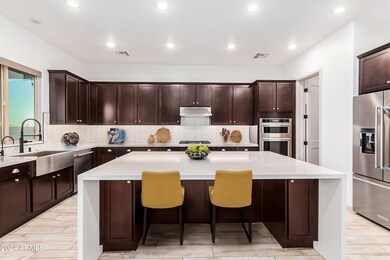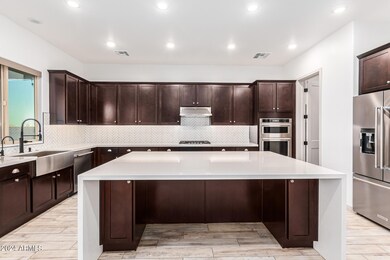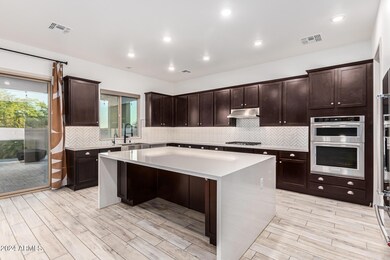
8203 N 173rd Ave Waddell, AZ 85355
Waddell NeighborhoodHighlights
- RV Garage
- Mountain View
- Main Floor Primary Bedroom
- Two Primary Bathrooms
- Contemporary Architecture
- Corner Lot
About This Home
As of January 2025Move-in ready, highly desirable Delfino model in Granite Vistas with RV GARAGE. Located on a premium corner lot, this gorgeous home offers amazing curb appeal, striking stone detailing, and an extended driveway. The impeccably designed interior boasts extra tall ceilings, PLANTATION SHUTTERS, plank tile flooring, and a sizable living room perfect for a formal dining area that is great for hosting and entertaining. The great room is adorned with an accent wall, tray ceilings and recessed lighting t/out. The stunning gourmet kitchen is fully equipped with a gas cooktop, a wall oven, and a farmhouse sink, quartz countertops, soft-close cabinetry, oversized waterfall island and large walk-in pantry. Dual primary bedrooms, one on the main floor with walk-in closet and its own bathroom Venture upstairs to find a cozy loft ideal for a reading nook, home office or game room. The sizable primary bedroom has an
extra-large bathroom with dual sinks with lots of counter space and a separate vanity area. The upstairs laundry room is oversized with a farm sink, extra counter space and cabinetry. The home's elegance extends outdoors to the serene backyard with a covered patio, pavers, outdoor lighting and low maintenance turf. There's extra space on the side of the home, perfect for a pet area or storage. The RV gate is a bonus, leading to a paver side yard great for extra parking. This home has too many extras to mention Tour this home today to see everything this home has to offer.
List of upgrades:
*RV Garage
*RV Gate
*GFCI outlets outside of RV Garage
*15X40, 14ft. high garage door
*Mini split in RV Garage
*RV dump station
*50 Amp electrical
*Hose bib
*Epoxy flooring
*Sunscreens
*Tray ceilings
*Lots of storage
*Plantation shutters
*Upgraded Ceiling fans
*Farmhouse sink in kitchen and laundry
*Oversized Quartz island with waterfall edges
*Gas stub for firepit
*Upgraded electrical panel
*Security cameras
*Rain gutters
*Pigeon mitigation system
Home Details
Home Type
- Single Family
Est. Annual Taxes
- $1,929
Year Built
- Built in 2021
Lot Details
- 9,046 Sq Ft Lot
- Desert faces the front and back of the property
- Block Wall Fence
- Artificial Turf
- Corner Lot
- Front and Back Yard Sprinklers
- Sprinklers on Timer
HOA Fees
- $90 Monthly HOA Fees
Parking
- 8 Car Direct Access Garage
- 4 Open Parking Spaces
- Garage ceiling height seven feet or more
- Heated Garage
- Garage Door Opener
- RV Garage
Home Design
- Contemporary Architecture
- Wood Frame Construction
- Tile Roof
- Stone Exterior Construction
- Stucco
Interior Spaces
- 3,310 Sq Ft Home
- 2-Story Property
- Ceiling height of 9 feet or more
- Ceiling Fan
- Double Pane Windows
- ENERGY STAR Qualified Windows with Low Emissivity
- Vinyl Clad Windows
- Solar Screens
- Mountain Views
Kitchen
- Eat-In Kitchen
- Breakfast Bar
- Gas Cooktop
- Built-In Microwave
- Kitchen Island
Flooring
- Carpet
- Tile
Bedrooms and Bathrooms
- 4 Bedrooms
- Primary Bedroom on Main
- Two Primary Bathrooms
- Primary Bathroom is a Full Bathroom
- 3.5 Bathrooms
- Dual Vanity Sinks in Primary Bathroom
Accessible Home Design
- Accessible Hallway
- Doors are 32 inches wide or more
Schools
- Mountain View Elementary And Middle School
- Shadow Ridge High School
Utilities
- Refrigerated Cooling System
- Mini Split Air Conditioners
- Zoned Heating
- Heating System Uses Natural Gas
- Water Filtration System
- High Speed Internet
- Cable TV Available
Additional Features
- ENERGY STAR Qualified Equipment
- Covered patio or porch
Listing and Financial Details
- Tax Lot 298
- Assessor Parcel Number 502-11-433
Community Details
Overview
- Association fees include ground maintenance
- City Property Manage Association, Phone Number (602) 437-4777
- Built by Elliott Homes
- Granite Vista Subdivision, Delfino Floorplan
- FHA/VA Approved Complex
Recreation
- Community Playground
- Bike Trail
Map
Home Values in the Area
Average Home Value in this Area
Property History
| Date | Event | Price | Change | Sq Ft Price |
|---|---|---|---|---|
| 01/10/2025 01/10/25 | Sold | $720,000 | -5.3% | $218 / Sq Ft |
| 12/02/2024 12/02/24 | Pending | -- | -- | -- |
| 10/25/2024 10/25/24 | Price Changed | $759,900 | -0.7% | $230 / Sq Ft |
| 09/11/2024 09/11/24 | For Sale | $765,000 | +15.9% | $231 / Sq Ft |
| 11/22/2022 11/22/22 | Sold | $660,000 | -1.5% | $199 / Sq Ft |
| 11/02/2022 11/02/22 | Pending | -- | -- | -- |
| 10/17/2022 10/17/22 | Price Changed | $669,999 | -4.3% | $202 / Sq Ft |
| 10/17/2022 10/17/22 | For Sale | $699,999 | -- | $211 / Sq Ft |
Tax History
| Year | Tax Paid | Tax Assessment Tax Assessment Total Assessment is a certain percentage of the fair market value that is determined by local assessors to be the total taxable value of land and additions on the property. | Land | Improvement |
|---|---|---|---|---|
| 2025 | $2,052 | $29,076 | -- | -- |
| 2024 | $1,929 | $27,691 | -- | -- |
| 2023 | $1,929 | $47,950 | $9,590 | $38,360 |
| 2022 | $89 | $4,335 | $4,335 | $0 |
| 2021 | $88 | $4,335 | $4,335 | $0 |
| 2020 | $87 | $1,035 | $1,035 | $0 |
| 2019 | $89 | $1,035 | $1,035 | $0 |
| 2018 | $82 | $1,035 | $1,035 | $0 |
| 2017 | $79 | $810 | $810 | $0 |
Mortgage History
| Date | Status | Loan Amount | Loan Type |
|---|---|---|---|
| Open | $570,000 | New Conventional | |
| Closed | $570,000 | New Conventional | |
| Previous Owner | $594,000 | New Conventional | |
| Previous Owner | $518,679 | Construction |
Deed History
| Date | Type | Sale Price | Title Company |
|---|---|---|---|
| Warranty Deed | $720,000 | United Title | |
| Warranty Deed | $720,000 | United Title | |
| Warranty Deed | $660,000 | First American Title | |
| Special Warranty Deed | $576,310 | Stewart Title & Trust Of Phoen | |
| Special Warranty Deed | -- | Stewart Title & Trust Of Phoen |
Similar Homes in Waddell, AZ
Source: Arizona Regional Multiple Listing Service (ARMLS)
MLS Number: 6755926
APN: 502-11-433
- 17312 W Royal Palm Rd
- 17330 W Royal Palm Rd
- 8553 N 175th Ln
- 8561 N 175th Ln
- 17422 Las Palmaritas Dr
- 17434 W Las Palmaritas Dr
- 17205 W Northern Ave
- 8383 N 173rd Ln
- 8272 N 170th Ln
- 17449 W El Caminito Dr
- 17033 W Royal Palm Rd
- 17438 W Laurie Ln
- 17447 W Echo Ln
- 17243 W Seldon Ln
- 8513 N 172nd Ln
- 17310 W Seldon Ln
- 8499 N 174th Ave
- 17040 W Echo Ln
- 16953 W Royal Palm Rd
- 17022 W Echo Ln
