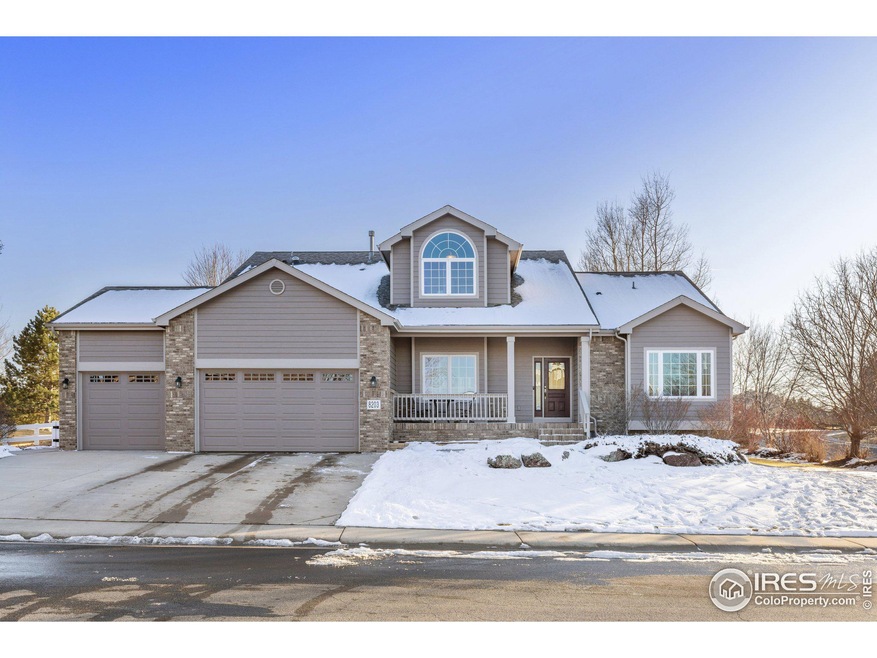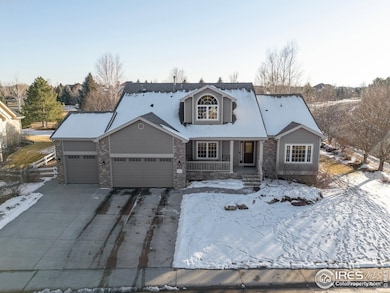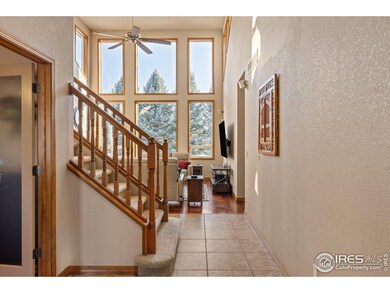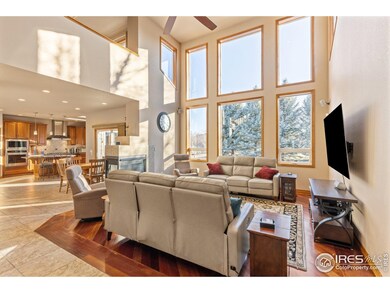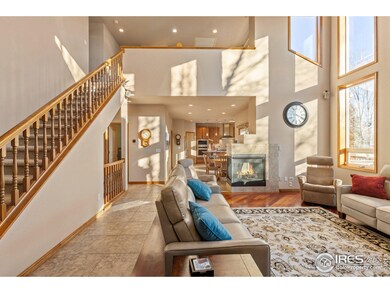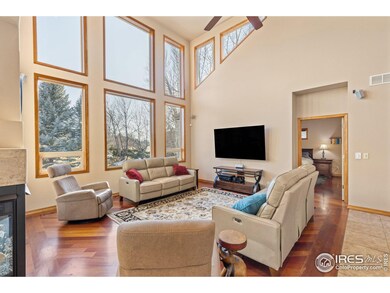
8203 Sand Dollar Dr Windsor, CO 80528
Highlights
- Open Floorplan
- Cathedral Ceiling
- Loft
- Deck
- Wood Flooring
- Corner Lot
About This Home
As of March 2025Fall in Love with This Exquisite Custom 4-Bedroom, 3-Bathroom Home in Desirable Highland Meadows! Nestled on a prime corner lot and backing to serene open space, this stunning home offers nearly 1/3 acre of beautifully manicured grounds, perfect for relaxation or entertaining. The front and back yards are thoughtfully designed with lush trees, decorative stones, multiple patios, and an inviting outdoor space that will truly make you feel at home. As you step inside, you're welcomed by soaring vaulted ceilings, an abundance of large, picturesque windows, and a charming 3-sided fireplace, creating an open, airy atmosphere ideal for both cozy nights and social gatherings. The expansive main living area is perfect for relaxing or hosting guests. The kitchen is a chef's dream, featuring sleek stainless steel appliances, elegant granite countertops, and a spacious pantry. A cozy breakfast nook and a formal dining area provide flexible options for entertaining. Convenience is key with a main floor primary bedroom and laundry/mud room, making aging in place both easy and comfortable. The luxurious 5-piece primary bathroom includes a relaxing corner soaker tub, a shower with a built-in bench, and a large walk-in closet. Plus, with a tankless water heater, you can indulge in endless hot water for long, soothing baths. The front bedroom can easily be converted into a home office, offering versatility to suit your needs. The expansive 3-car garage provides ample space for your vehicles, gear, golf carts, and more, while the unfinished basement offers endless potential to create your dream space. Don't miss the opportunity to own this beautiful home in Highland Meadows - schedule a tour today!
Home Details
Home Type
- Single Family
Est. Annual Taxes
- $4,768
Year Built
- Built in 2005
Lot Details
- 0.34 Acre Lot
- North Facing Home
- Vinyl Fence
- Corner Lot
- Level Lot
- Sprinkler System
HOA Fees
- $46 Monthly HOA Fees
Parking
- 3 Car Attached Garage
Home Design
- Brick Veneer
- Wood Frame Construction
- Composition Roof
- Composition Shingle
Interior Spaces
- 2,509 Sq Ft Home
- 2-Story Property
- Open Floorplan
- Cathedral Ceiling
- Ceiling Fan
- Window Treatments
- Living Room with Fireplace
- Home Office
- Loft
- Unfinished Basement
- Basement Fills Entire Space Under The House
Kitchen
- Electric Oven or Range
- Self-Cleaning Oven
- Microwave
- Dishwasher
- Kitchen Island
- Disposal
Flooring
- Wood
- Tile
Bedrooms and Bathrooms
- 4 Bedrooms
- 3 Full Bathrooms
Laundry
- Laundry on main level
- Washer and Dryer Hookup
Outdoor Features
- Deck
- Patio
- Exterior Lighting
Location
- Property is near a golf course
Schools
- Bamford Elementary School
- Timnath Middle-High School
Utilities
- Whole House Fan
- Forced Air Heating and Cooling System
Community Details
- Association fees include common amenities, management
- Highland Meadows Subdivision
Listing and Financial Details
- Assessor Parcel Number R1619563
Map
Home Values in the Area
Average Home Value in this Area
Property History
| Date | Event | Price | Change | Sq Ft Price |
|---|---|---|---|---|
| 03/28/2025 03/28/25 | Sold | $770,000 | +0.1% | $307 / Sq Ft |
| 02/26/2025 02/26/25 | For Sale | $769,000 | -- | $306 / Sq Ft |
Tax History
| Year | Tax Paid | Tax Assessment Tax Assessment Total Assessment is a certain percentage of the fair market value that is determined by local assessors to be the total taxable value of land and additions on the property. | Land | Improvement |
|---|---|---|---|---|
| 2025 | $4,768 | $49,708 | $17,119 | $32,589 |
| 2024 | $4,768 | $49,708 | $17,119 | $32,589 |
| 2022 | $3,789 | $35,446 | $6,603 | $28,843 |
| 2021 | $3,828 | $36,466 | $6,793 | $29,673 |
| 2020 | $3,743 | $35,357 | $6,793 | $28,564 |
| 2019 | $3,756 | $35,357 | $6,793 | $28,564 |
| 2018 | $3,484 | $33,854 | $6,840 | $27,014 |
| 2017 | $3,479 | $33,854 | $6,840 | $27,014 |
| 2016 | $3,636 | $35,223 | $7,562 | $27,661 |
| 2015 | $3,596 | $35,220 | $7,560 | $27,660 |
| 2014 | $2,925 | $28,320 | $7,560 | $20,760 |
Mortgage History
| Date | Status | Loan Amount | Loan Type |
|---|---|---|---|
| Open | $462,000 | Credit Line Revolving | |
| Previous Owner | $140,000 | Closed End Mortgage | |
| Previous Owner | $156,900 | Credit Line Revolving | |
| Previous Owner | $362,915 | New Conventional | |
| Previous Owner | $372,874 | New Conventional | |
| Previous Owner | $92,000 | Stand Alone Second | |
| Previous Owner | $92,139 | Credit Line Revolving | |
| Previous Owner | $368,558 | Fannie Mae Freddie Mac | |
| Previous Owner | $331,000 | Construction |
Deed History
| Date | Type | Sale Price | Title Company |
|---|---|---|---|
| Warranty Deed | $770,000 | Blue Sky Title Group | |
| Warranty Deed | $440,410 | -- |
Similar Homes in the area
Source: IRES MLS
MLS Number: 1027132
APN: 86233-21-001
- 8264 Scenic Ridge Ct
- 5274 Coral
- 8406 Spinnaker Bay Dr
- 8130 Scenic Ridge Dr
- 8211 Lighthouse Lane Ct
- 8071 Lighthouse Ln
- 8119 Lighthouse Ln
- 8388 Castaway Dr
- 8383 Castaway Dr
- 6811 Spanish Bay Dr
- 8012 N Louden Crossing Ct
- 7747 Promontory Dr
- 8356 Louden Cir
- 8412 Cromwell Cir
- 7695 Spyglass Ct
- 5936 Highland Hills Cir
- 6771 Crooked Stick Dr
- 6031 Highland Hills Ct
- 6780 Crooked Stick Dr
- 7007 Spanish Bay Dr
