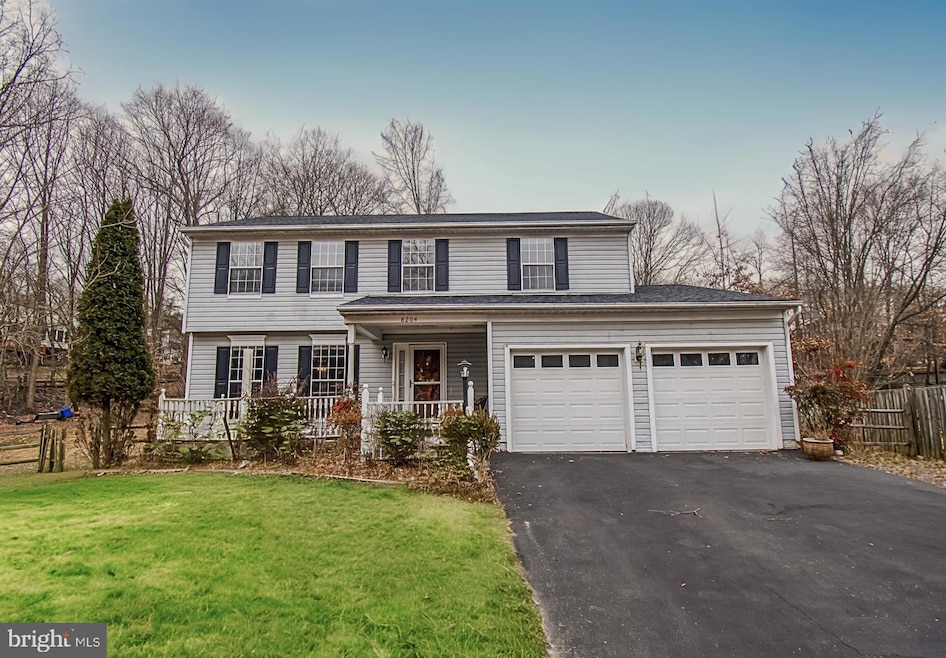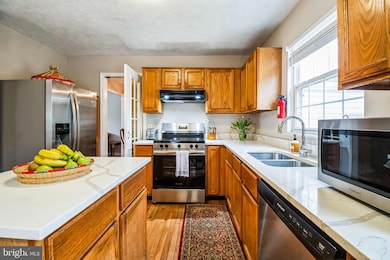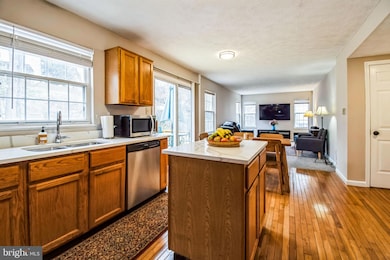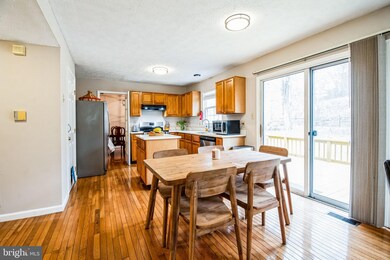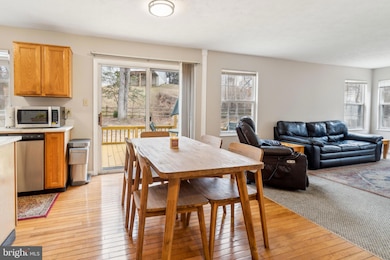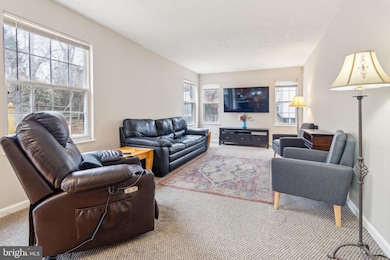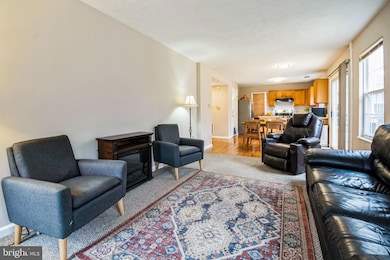
Highlights
- Colonial Architecture
- 2 Car Attached Garage
- Central Heating and Cooling System
About This Home
As of March 2025Discover the perfect blend of comfort, style, and modern living in this 4-bedroom, 3.5-bathroom home, nestled at the end of a quiet cul-de-sac in the sought-after Huntington Crest community of Bowie, MD. From the moment you step inside, you'll love the bright, open layout—thoughtfully designed for effortless entertaining and everyday comfort.
Key Features You'll Love:
Chef’s Kitchen: The spacious kitchen serves as the heart of the home, featuring modern appliances, ample counter space, and a dine-in area perfect for casual meals and gatherings.
Comfortable Living Spaces: Unwind in the cozy family room, host memorable gatherings in the formal dining room, and enjoy quiet moments in the sunlit living room.
Private Primary Suite: Your personal retreat includes a luxurious ensuite bath, double vanity, and generous walk-in closet.
Spacious Secondary Bedrooms: The upstairs features an extra-large secondary bedroom, ideal for a shared space, plus two additional comfortable and versatile rooms for family, guests, or a home office.
Finished Basement: Perfect for entertaining or hosting guests, with its own full bathroom and separate entrance, or use it for recreation as a home theater, gym, or playroom.
Backyard Retreat: Enjoy generous outdoor living with two rear decks, a welcoming front porch, and plenty of backyard space for BBQs, gardening, or relaxation.
Prime Location:?Situated in one of Bowie’s most desirable neighborhoods, you'll enjoy convenient access to shopping, dining, parks, and major commuter routes.
This home won’t last long! Schedule your private tour today and make it yours!
Home Details
Home Type
- Single Family
Est. Annual Taxes
- $6,757
Year Built
- Built in 1993
Lot Details
- 0.36 Acre Lot
- Property is zoned RR
HOA Fees
- $25 Monthly HOA Fees
Parking
- 2 Car Attached Garage
- 4 Driveway Spaces
- Front Facing Garage
- Garage Door Opener
Home Design
- Colonial Architecture
- Slab Foundation
- Frame Construction
Interior Spaces
- Property has 2 Levels
- Finished Basement
Bedrooms and Bathrooms
- 4 Bedrooms
Utilities
- Central Heating and Cooling System
- Natural Gas Water Heater
Community Details
- Huntington Crest Subdivision
Listing and Financial Details
- Tax Lot 34
- Assessor Parcel Number 17141706621
Map
Home Values in the Area
Average Home Value in this Area
Property History
| Date | Event | Price | Change | Sq Ft Price |
|---|---|---|---|---|
| 03/31/2025 03/31/25 | Sold | $545,000 | +0.9% | $196 / Sq Ft |
| 02/27/2025 02/27/25 | Pending | -- | -- | -- |
| 02/21/2025 02/21/25 | For Sale | $539,900 | -- | $195 / Sq Ft |
Tax History
| Year | Tax Paid | Tax Assessment Tax Assessment Total Assessment is a certain percentage of the fair market value that is determined by local assessors to be the total taxable value of land and additions on the property. | Land | Improvement |
|---|---|---|---|---|
| 2024 | $5,765 | $397,000 | $0 | $0 |
| 2023 | $5,280 | $386,500 | $0 | $0 |
| 2022 | $5,365 | $376,000 | $102,300 | $273,700 |
| 2021 | $5,140 | $363,300 | $0 | $0 |
| 2020 | $4,999 | $350,600 | $0 | $0 |
| 2019 | $4,847 | $337,900 | $101,100 | $236,800 |
| 2018 | $4,661 | $321,067 | $0 | $0 |
| 2017 | $4,508 | $304,233 | $0 | $0 |
| 2016 | -- | $287,400 | $0 | $0 |
| 2015 | $4,389 | $280,367 | $0 | $0 |
| 2014 | $4,389 | $273,333 | $0 | $0 |
Mortgage History
| Date | Status | Loan Amount | Loan Type |
|---|---|---|---|
| Open | $535,128 | FHA | |
| Previous Owner | $200,000 | New Conventional | |
| Previous Owner | $30,000 | Credit Line Revolving | |
| Previous Owner | $213,800 | New Conventional | |
| Previous Owner | $240,416 | New Conventional | |
| Previous Owner | $80,000 | Credit Line Revolving | |
| Previous Owner | $50,000 | Credit Line Revolving |
Deed History
| Date | Type | Sale Price | Title Company |
|---|---|---|---|
| Deed | $545,000 | Stewart Title Guaranty Company | |
| Deed | $195,000 | -- | |
| Deed | $176,000 | -- | |
| Deed | $170,200 | -- |
Similar Homes in Bowie, MD
Source: Bright MLS
MLS Number: MDPG2142242
APN: 14-1706621
- 13306 Littlepage Place
- 13812 Pecan Ridge Way
- 13814 Pecan Ridge Way
- 000 000 High Bridge
- 0 Pine Ave Unit MDPG2140750
- 0 Pine Ave Unit MDPG2140748
- 13205 10th St
- 13124 12th St
- 13125 11th St
- 8517 Chestnut Ave
- 8704 Elm Ave
- 7510 High Bridge Rd
- 13118 6th St
- 0 5th St Unit MDPG2135750
- 7212 Old Chapel Dr
- 8710 Maple Ave
- 13024 6th St
- 12200 Round Tree Ln
- 8266 Quill Point Dr
- 12605 Lanham Severn Rd
