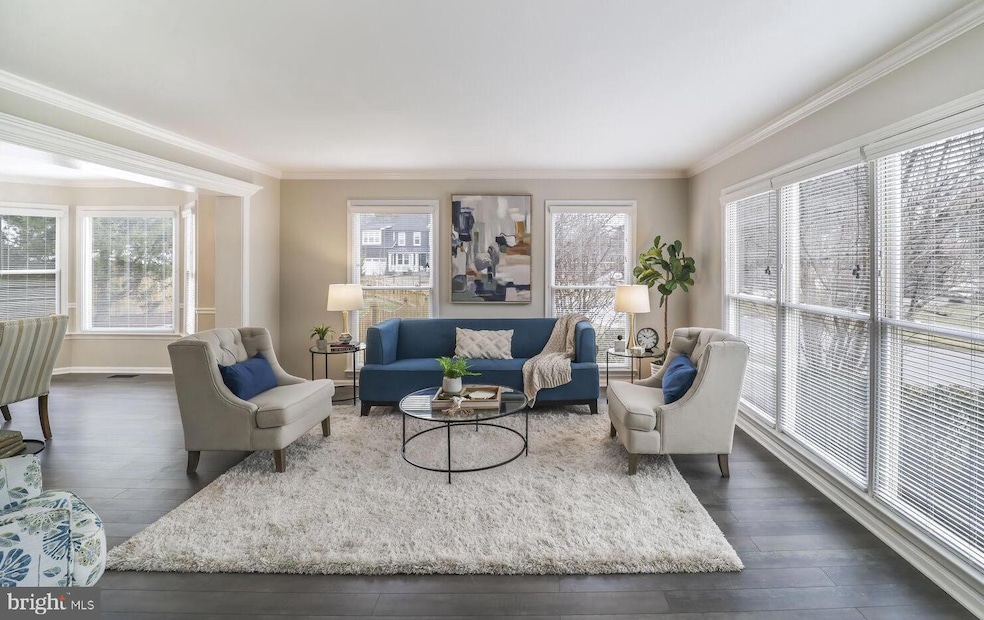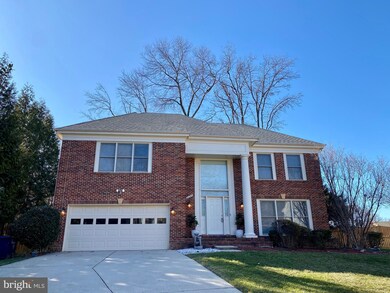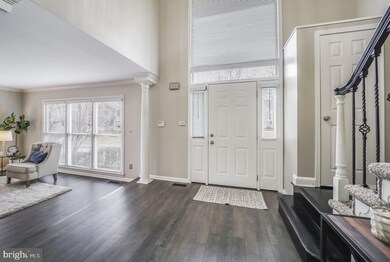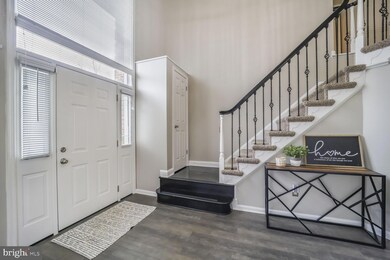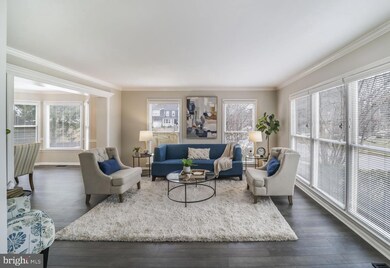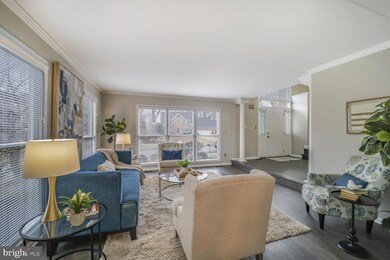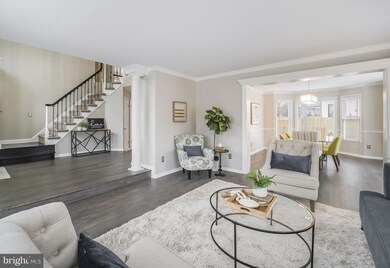
8204 Collingwood Ct Alexandria, VA 22308
Estimated payment $7,880/month
Highlights
- Open Floorplan
- Colonial Architecture
- Wood Flooring
- Stratford Landing Elementary School Rated A-
- Deck
- 1 Fireplace
About This Home
Welcome home to this beautifully maintained Colonial, newly painted throughout, offering a perfect blend of elegance, comfort, and modern convenience. From the moment you step inside, the grand two-story foyer welcomes you with abundant natural light, leading to an impressive two-story family room with soaring ceilings and a striking balcony overlook from the upper level.
Upstairs, you'll find four spacious bedrooms and three full baths, including an exquisite primary suite featuring generous walk-in closets and a newly renovated spa-like bathroom with high-end finishes. Each additional bedroom is bright and airy, with ample closet space, while the upper-level bathrooms provide both style and functionality.
The heart of the home is the gourmet eat-in kitchen, bathed in sunlight and designed for both everyday living and entertaining. It features high-end appliances, ample counter space, and seamless access to the large back deck, ideal for outdoor dining or relaxation. The main level also offers a formal living room, elegant dining room, powder room, and a convenient main-level laundry.
Downstairs, the fully finished lower level expands your living space with a spacious recreation room featuring custom built-ins, a full bathroom, and an oversized storage area. Walkout stairs lead to the fully fenced backyard, beautifully landscaped to provide a peaceful retreat.
Completing this exceptional home is a large two-car garage, providing both parking and additional storage space. With its freshly painted interior, elegant design, and thoughtfully updated features, this home is move-in ready!
Don’t miss the chance to make this stunning home your own!
Home Details
Home Type
- Single Family
Est. Annual Taxes
- $14,337
Year Built
- Built in 1991
Lot Details
- 0.26 Acre Lot
- East Facing Home
- Property is Fully Fenced
- Wood Fence
- Sprinkler System
- Property is in excellent condition
- Property is zoned 130
Parking
- 2 Car Direct Access Garage
- Front Facing Garage
- Garage Door Opener
Home Design
- Colonial Architecture
- Architectural Shingle Roof
- Brick Front
Interior Spaces
- Property has 3 Levels
- Open Floorplan
- Built-In Features
- Crown Molding
- 1 Fireplace
- Window Treatments
- Entrance Foyer
- Family Room Off Kitchen
- Living Room
- Formal Dining Room
- Storage Room
- Partially Finished Basement
- Walk-Up Access
- Fire Sprinkler System
Kitchen
- Breakfast Area or Nook
- Eat-In Kitchen
- Built-In Double Oven
- Down Draft Cooktop
- Dishwasher
- Kitchen Island
- Disposal
Flooring
- Wood
- Carpet
Bedrooms and Bathrooms
- 4 Bedrooms
- En-Suite Primary Bedroom
- En-Suite Bathroom
- Walk-In Closet
- Walk-in Shower
Laundry
- Laundry on main level
- Electric Dryer
- Washer
Outdoor Features
- Deck
Schools
- Stratford Landing Elementary School
- Carl Sandburg Middle School
- West Potomac High School
Utilities
- Forced Air Zoned Heating and Cooling System
- Heat Pump System
- Vented Exhaust Fan
- Natural Gas Water Heater
Community Details
- No Home Owners Association
- Collingwood Springs Subdivision
Listing and Financial Details
- Tax Lot 14
- Assessor Parcel Number 1024 23 0014
Map
Home Values in the Area
Average Home Value in this Area
Tax History
| Year | Tax Paid | Tax Assessment Tax Assessment Total Assessment is a certain percentage of the fair market value that is determined by local assessors to be the total taxable value of land and additions on the property. | Land | Improvement |
|---|---|---|---|---|
| 2024 | $555 | $1,145,110 | $451,000 | $694,110 |
| 2023 | $490 | $1,152,210 | $451,000 | $701,210 |
| 2022 | $11,919 | $1,000,760 | $426,000 | $574,760 |
| 2021 | $10,952 | $899,160 | $362,000 | $537,160 |
| 2020 | $10,248 | $834,610 | $355,000 | $479,610 |
| 2019 | $10,364 | $843,180 | $383,000 | $460,180 |
| 2018 | $9,570 | $832,180 | $372,000 | $460,180 |
| 2017 | $10,229 | $851,350 | $372,000 | $479,350 |
| 2016 | $10,018 | $834,950 | $365,000 | $469,950 |
| 2015 | $9,663 | $834,950 | $365,000 | $469,950 |
| 2014 | $8,954 | $773,140 | $338,000 | $435,140 |
Property History
| Date | Event | Price | Change | Sq Ft Price |
|---|---|---|---|---|
| 03/13/2025 03/13/25 | Price Changed | $1,199,999 | -5.9% | $300 / Sq Ft |
| 02/27/2025 02/27/25 | For Sale | $1,275,000 | +45.1% | $319 / Sq Ft |
| 04/23/2019 04/23/19 | Sold | $878,500 | -1.2% | $284 / Sq Ft |
| 03/18/2019 03/18/19 | Pending | -- | -- | -- |
| 03/04/2019 03/04/19 | Price Changed | $889,000 | -4.3% | $288 / Sq Ft |
| 02/24/2019 02/24/19 | Price Changed | $929,000 | -2.1% | $300 / Sq Ft |
| 02/18/2019 02/18/19 | For Sale | $949,000 | -- | $307 / Sq Ft |
Deed History
| Date | Type | Sale Price | Title Company |
|---|---|---|---|
| Deed | $878,500 | Stewart Title & Escrow Inc | |
| Deed | $364,700 | -- |
Mortgage History
| Date | Status | Loan Amount | Loan Type |
|---|---|---|---|
| Open | $784,400 | VA | |
| Closed | $787,716 | VA | |
| Closed | $783,798 | VA |
Similar Homes in Alexandria, VA
Source: Bright MLS
MLS Number: VAFX2223160
APN: 1024-23-0014
- 8260 Colling Manor Ct
- 8228 Stacey Rd
- 8127 Stacey Rd
- 8123 Stacey Rd
- 8280 Colling Manor Ct
- 8272 Colling Manor Ct
- 8268 Colling Manor Ct
- 8264 Colling Manor Ct
- 8119 Stacey Rd
- 8118 Stacey Rd
- 8126 Stacey Rd
- 8222 Treebrooke Ln
- 8110 Wingfield Place
- 1205 Collingwood Rd
- 2008 Kenley Ct
- 8118 Yorktown Dr
- 8402 Crossley Place
- 8114 Fort Hunt Rd
- 8005 Wellington Rd
- 2219 Lakeshire Dr
