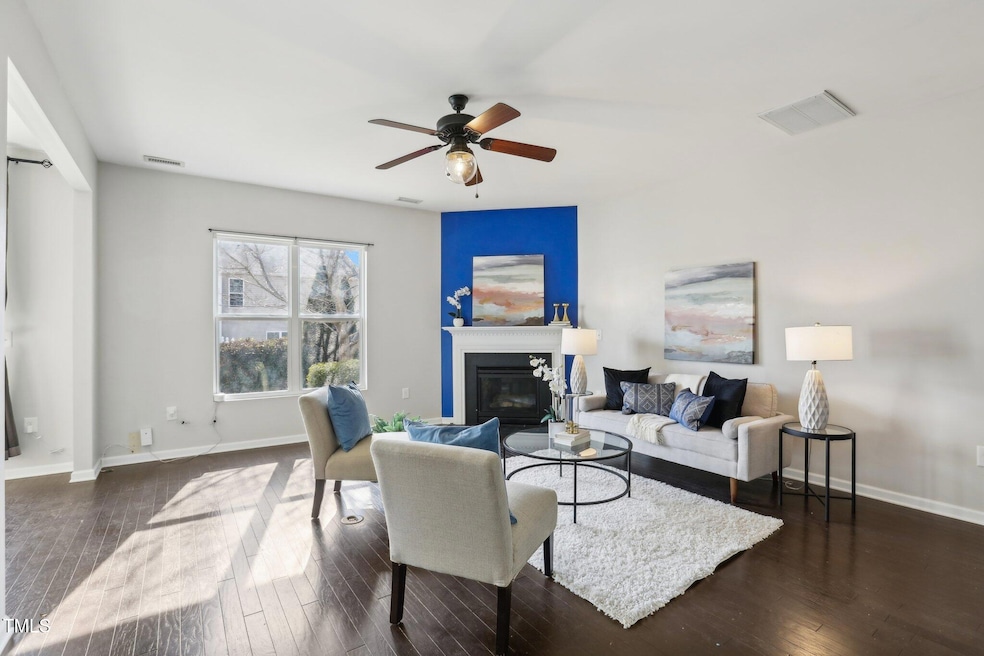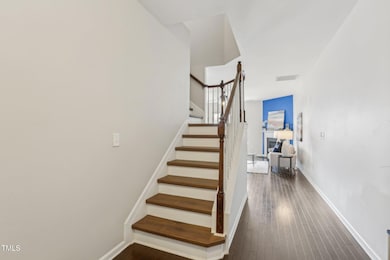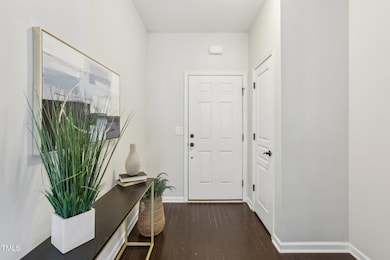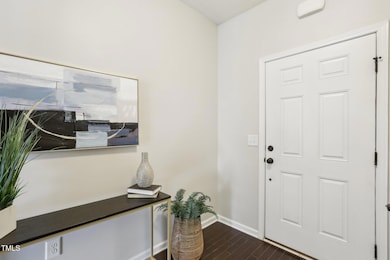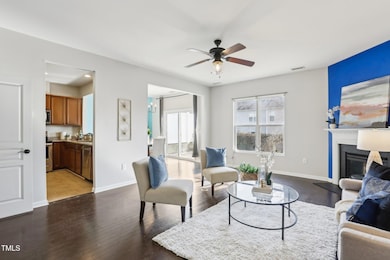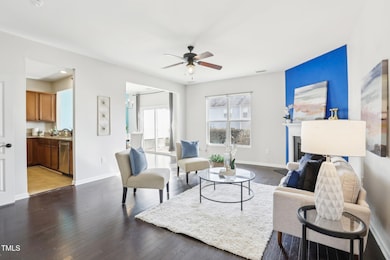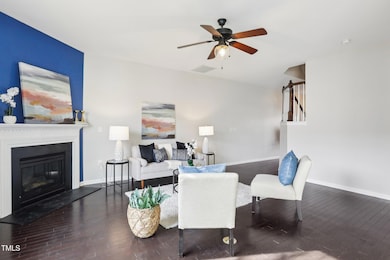
8204 Yaxley Hall Dr Raleigh, NC 27616
Forestville NeighborhoodEstimated payment $2,458/month
Highlights
- Transitional Architecture
- Wood Flooring
- Granite Countertops
- Cathedral Ceiling
- 1 Fireplace
- Community Pool
About This Home
Welcome to 8204 Yaxley Hall Drive, a beautifully updated townhouse in the highly desirable Highland Creek neighborhood. This home offers the perfect blend of comfort, style, and convenience, with a spacious layout that lives like a single-family home. The first floor features stunning engineered hardwood floors throughout, creating a warm and inviting atmosphere. The open-concept living area is anchored by a cozy gas fireplace, ideal for relaxing or entertaining. The chef's kitchen is a standout, featuring sleek granite countertops, stainless steel appliances, and ample cabinet space, making it perfect for both everyday meals and special gatherings.
Upstairs, you'll find all three bedrooms, including a spacious master suite, along with a convenient laundry room. The entire upstairs—except for the bathrooms and laundry room—boasts brand-new Mohawk laminate flooring, installed within the last few months. This practically brand-new flooring not only enhances the aesthetic appeal of the space but also provides durability and easy maintenance for years to come.
The home also boasts a private backyard, ideal for pets, gardening, or enjoying the outdoors in peace. Highland Creek offers resort-style amenities, including two pools (one Olympic-size), tennis courts, a soccer field, a clubhouse with a game room, a fitness center, and basketball courts, giving you plenty of ways to stay active and unwind without leaving the neighborhood. The home is also perfectly situated with easy access to I-540, making commuting a breeze, and is just minutes away from shopping, dining, and entertainment options. The two-car garage has built-in storage for added convenience and the workstation is movable. The washer and dryer are included, making this home truly move-in ready.
Don't miss the opportunity to make this gem yours—schedule a private showing today
Townhouse Details
Home Type
- Townhome
Est. Annual Taxes
- $2,933
Year Built
- Built in 2011
Lot Details
- 2,178 Sq Ft Lot
- Fenced Yard
HOA Fees
Parking
- 2 Car Attached Garage
- Private Driveway
- 2 Open Parking Spaces
Home Design
- Transitional Architecture
- Brick or Stone Mason
- Slab Foundation
- Shingle Roof
- Vinyl Siding
- Stone
Interior Spaces
- 1,794 Sq Ft Home
- 2-Story Property
- Cathedral Ceiling
- Ceiling Fan
- 1 Fireplace
- Living Room
- Dining Room
- Utility Room
- Laundry on upper level
Kitchen
- Self-Cleaning Oven
- Electric Range
- Microwave
- Ice Maker
- Dishwasher
- Granite Countertops
- Disposal
Flooring
- Wood
- Vinyl
Bedrooms and Bathrooms
- 3 Bedrooms
Home Security
Outdoor Features
- Patio
- Rain Gutters
Schools
- Harris Creek Elementary School
- Rolesville Middle School
- Rolesville High School
Utilities
- Forced Air Zoned Heating and Cooling System
Listing and Financial Details
- Assessor Parcel Number 1748218569
Community Details
Overview
- Association fees include ground maintenance
- Charleston Managament Association
- Highland Creek Subdivision
Recreation
- Tennis Courts
- Outdoor Game Court
- Community Pool
Security
- Fire and Smoke Detector
Map
Home Values in the Area
Average Home Value in this Area
Tax History
| Year | Tax Paid | Tax Assessment Tax Assessment Total Assessment is a certain percentage of the fair market value that is determined by local assessors to be the total taxable value of land and additions on the property. | Land | Improvement |
|---|---|---|---|---|
| 2024 | $2,934 | $335,476 | $90,000 | $245,476 |
| 2023 | $2,433 | $221,337 | $32,000 | $189,337 |
| 2022 | $2,261 | $221,337 | $32,000 | $189,337 |
| 2021 | $2,174 | $221,337 | $32,000 | $189,337 |
| 2020 | $2,134 | $221,337 | $32,000 | $189,337 |
| 2019 | $2,239 | $191,435 | $32,000 | $159,435 |
| 2018 | $2,112 | $191,435 | $32,000 | $159,435 |
| 2017 | $2,012 | $191,435 | $32,000 | $159,435 |
| 2016 | $1,970 | $191,435 | $32,000 | $159,435 |
| 2015 | $2,168 | $207,446 | $32,000 | $175,446 |
| 2014 | $2,057 | $207,446 | $32,000 | $175,446 |
Property History
| Date | Event | Price | Change | Sq Ft Price |
|---|---|---|---|---|
| 04/19/2025 04/19/25 | Price Changed | $360,000 | -1.9% | $201 / Sq Ft |
| 04/12/2025 04/12/25 | Price Changed | $367,000 | -1.3% | $205 / Sq Ft |
| 03/24/2025 03/24/25 | Price Changed | $372,000 | -2.6% | $207 / Sq Ft |
| 03/17/2025 03/17/25 | Price Changed | $382,000 | -1.3% | $213 / Sq Ft |
| 03/02/2025 03/02/25 | Price Changed | $386,999 | -2.5% | $216 / Sq Ft |
| 02/05/2025 02/05/25 | Price Changed | $396,999 | -0.7% | $221 / Sq Ft |
| 02/01/2025 02/01/25 | Price Changed | $399,899 | 0.0% | $223 / Sq Ft |
| 12/08/2024 12/08/24 | For Sale | $399,999 | -- | $223 / Sq Ft |
Deed History
| Date | Type | Sale Price | Title Company |
|---|---|---|---|
| Warranty Deed | $50,000 | None Listed On Document | |
| Warranty Deed | $242,000 | None Available | |
| Warranty Deed | -- | None Available | |
| Special Warranty Deed | -- | None Available | |
| Trustee Deed | $146,000 | None Available | |
| Special Warranty Deed | $172,000 | None Available |
Mortgage History
| Date | Status | Loan Amount | Loan Type |
|---|---|---|---|
| Open | $235,000 | New Conventional | |
| Previous Owner | $235,653 | FHA | |
| Previous Owner | $180,800 | New Conventional | |
| Previous Owner | $187,000 | Adjustable Rate Mortgage/ARM | |
| Previous Owner | $167,444 | FHA | |
| Previous Owner | $8,000 | Stand Alone Second |
Similar Homes in the area
Source: Doorify MLS
MLS Number: 10066150
APN: 1748.03-21-8569-000
- 8311 Yaxley Hall Dr
- 2728 Princess Tree Dr
- 2705 Princess Tree Dr
- 2701 Princess Tree Dr
- 2644 Pivot Ridge Dr
- 2640 Pivot Ridge Dr
- 3915 Swinton St
- 2672 Princess Tree Dr
- 8504 Lasilla Way
- 2410 Abbot Hall Dr
- 2822 Casona Way
- 8525 Holdenby Trail
- 7309 Brighton Hill Ln
- 2821 Casona Way
- 8508 Quarton Dr
- 2945 Casona Way
- 8520 Quarton Dr
- 2709 Princess Tree Dr
- 3348 Table Mountain Pine Dr
- 3313 Ventura Cir
