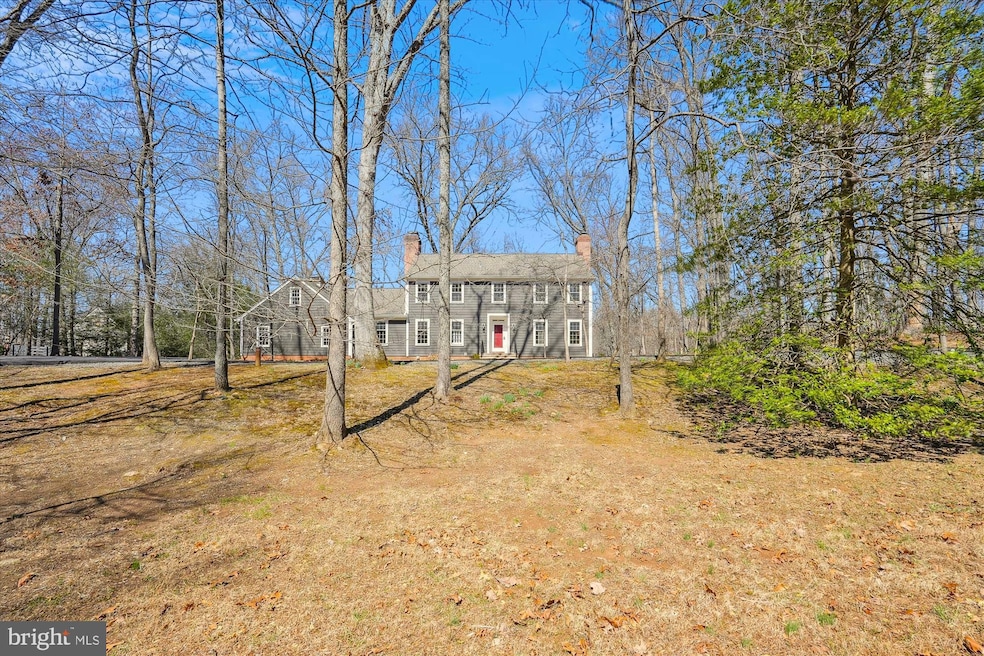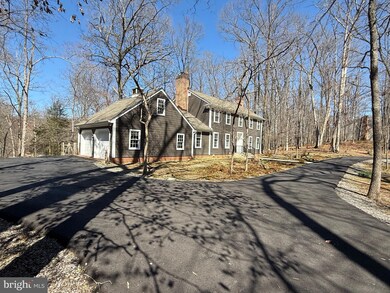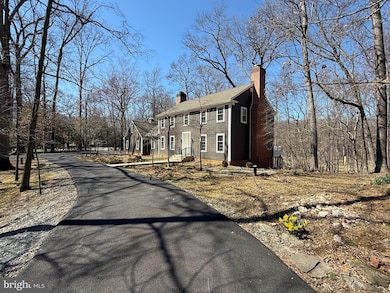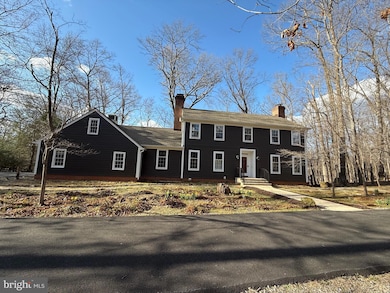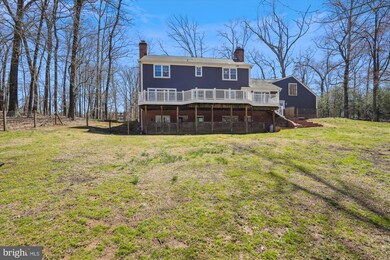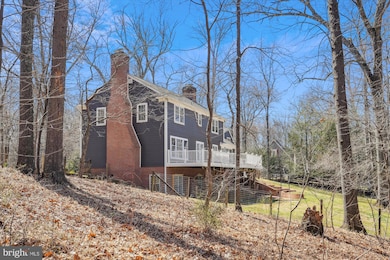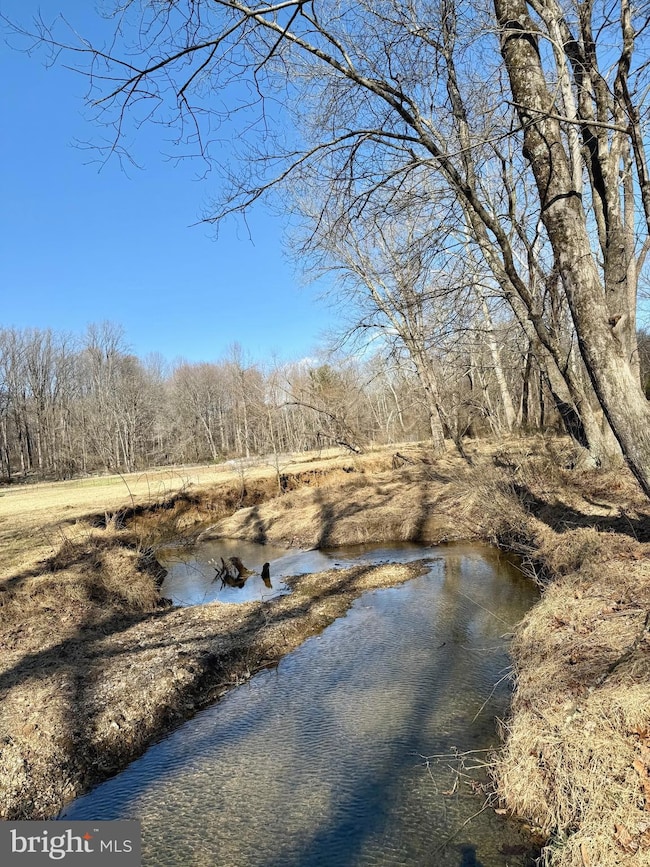
8205 Bondage Dr Gaithersburg, MD 20882
Estimated payment $5,340/month
Highlights
- Private Water Access
- Scenic Views
- Deck
- Laytonsville Elementary School Rated A-
- Colonial Architecture
- Premium Lot
About This Home
Stunning New England Style 4 BR, 3.5 Bath Colonial with finished walkout basement on 2.9 Wooded Acres backing to a Beautiful Stream! MANY IMPROVEMENTS in recent years including: Hardie Plank Siding, Timberline Architectural Shingle Roof, Gutters, Soffit, Paved Circular Driveway, Garage Doors and Stone walkway to front door. The Interior Updates include: freshly painted throughout all 3 levels, refinished hardwood floors on the main & upper level, Refreshed Powder Room & Hall Bath on Upper Level, Brand NEW Frigidaire Propane Gas Cooktop in Kitchen, Double Wall Ovens and some light fixtures and ceiling fan in Family Room. The back yard has a gate and easy access to the woods for the buyer looking for privacy and the enjoyment of a meandering stream! There are FOUR wood burning Fireplaces, 3 on the main level and 1 in the lower level and detailed moldings throughout. Being Sold in AS IS Condition and priced appropriately, however the house is in BEAUTIFUL MOVE-IN READY CONDITION! Privacy, Serenity & Nature at it's Best!
Home Details
Home Type
- Single Family
Est. Annual Taxes
- $7,242
Year Built
- Built in 1970 | Remodeled in 2023
Lot Details
- 2.9 Acre Lot
- Creek or Stream
- Cul-De-Sac
- Back Yard Fenced
- Wire Fence
- Premium Lot
- Wooded Lot
- Backs to Trees or Woods
- Outlot A, also known as Part of Lot 15 per the attached House Location Survey. Total lot size is 2.9 AC. per Public Records
- Property is in excellent condition
- Property is zoned RE2, RE2
Parking
- 2 Car Attached Garage
- 12 Driveway Spaces
- Oversized Parking
- Side Facing Garage
- Circular Driveway
- Fenced Parking
Property Views
- Scenic Vista
- Woods
- Creek or Stream
Home Design
- Colonial Architecture
- Block Foundation
- Frame Construction
- Shingle Roof
- Asphalt Roof
- HardiePlank Type
Interior Spaces
- Property has 3 Levels
- Central Vacuum
- Built-In Features
- Chair Railings
- Crown Molding
- Wainscoting
- Ceiling Fan
- 4 Fireplaces
- Wood Burning Fireplace
- Fireplace Mantel
- French Doors
- Entrance Foyer
- Family Room
- Living Room
- Formal Dining Room
- Recreation Room
- Utility Room
- Attic
Kitchen
- Country Kitchen
- Built-In Double Oven
- Cooktop with Range Hood
- Ice Maker
- Dishwasher
- Disposal
Flooring
- Wood
- Ceramic Tile
- Luxury Vinyl Plank Tile
Bedrooms and Bathrooms
- 4 Bedrooms
- En-Suite Primary Bedroom
- Walk-In Closet
- Walk-in Shower
Laundry
- Dryer
- Washer
- Laundry Chute
Finished Basement
- Walk-Out Basement
- Rear Basement Entry
- Laundry in Basement
- Natural lighting in basement
Home Security
- Storm Windows
- Storm Doors
- Flood Lights
Outdoor Features
- Private Water Access
- Stream or River on Lot
- Deck
- Patio
Schools
- Laytonsville Elementary School
- Gaithersburg Middle School
- Gaithersburg High School
Utilities
- Forced Air Heating and Cooling System
- Heating System Uses Oil
- Propane
- Water Treatment System
- Well
- Electric Water Heater
- Water Conditioner is Owned
- Septic Equal To The Number Of Bedrooms
- Septic Tank
Community Details
- No Home Owners Association
- Goshen Estates Subdivision
Listing and Financial Details
- Tax Lot LOT 14 & PART OF LOT 15
- Assessor Parcel Number 160100014041
Map
Home Values in the Area
Average Home Value in this Area
Tax History
| Year | Tax Paid | Tax Assessment Tax Assessment Total Assessment is a certain percentage of the fair market value that is determined by local assessors to be the total taxable value of land and additions on the property. | Land | Improvement |
|---|---|---|---|---|
| 2024 | $7,242 | $561,267 | $0 | $0 |
| 2023 | $5,603 | $482,900 | $222,000 | $260,900 |
| 2022 | $5,292 | $478,233 | $0 | $0 |
| 2021 | $5,087 | $473,567 | $0 | $0 |
| 2020 | $5,087 | $468,900 | $222,000 | $246,900 |
| 2019 | $5,065 | $468,900 | $222,000 | $246,900 |
| 2018 | $5,066 | $468,900 | $222,000 | $246,900 |
| 2017 | $5,573 | $505,600 | $0 | $0 |
| 2016 | -- | $496,833 | $0 | $0 |
| 2015 | $5,524 | $488,067 | $0 | $0 |
| 2014 | $5,524 | $479,300 | $0 | $0 |
Property History
| Date | Event | Price | Change | Sq Ft Price |
|---|---|---|---|---|
| 04/02/2025 04/02/25 | Pending | -- | -- | -- |
| 03/27/2025 03/27/25 | For Sale | $850,000 | 0.0% | $220 / Sq Ft |
| 03/21/2025 03/21/25 | Price Changed | $850,000 | -- | $220 / Sq Ft |
Deed History
| Date | Type | Sale Price | Title Company |
|---|---|---|---|
| Deed | -- | -- | |
| Deed | -- | -- |
Mortgage History
| Date | Status | Loan Amount | Loan Type |
|---|---|---|---|
| Open | $380,000 | New Conventional | |
| Closed | $196,500 | New Conventional | |
| Closed | $249,500 | Credit Line Revolving | |
| Closed | $150,000 | Stand Alone Second |
Similar Homes in Gaithersburg, MD
Source: Bright MLS
MLS Number: MDMC2170548
APN: 01-00014041
- 8204 Goodhurst Dr
- 8113 Plum Creek Dr
- 20901 Lochaven Ct
- 20935 Sunnyacres Rd
- 20931 Goshen Rd
- 20816 Woodfield Rd
- 8632 Stableview Ct
- 20506 Beaver Ridge Rd
- 7906 Plum Creek Dr
- 7718 Heritage Farm Dr
- 20419 Ivybridge Ct
- 11 Marketree Ct
- 8731 Delcris Dr
- 20410 Lindos Ct
- 9 Augustine Ct
- 8233 Gallery Ct
- 8500 Hawk Run Terrace
- 8 Hawk Run Ct
- 7417 Brink Rd
- 20636 Highland Hall Dr
