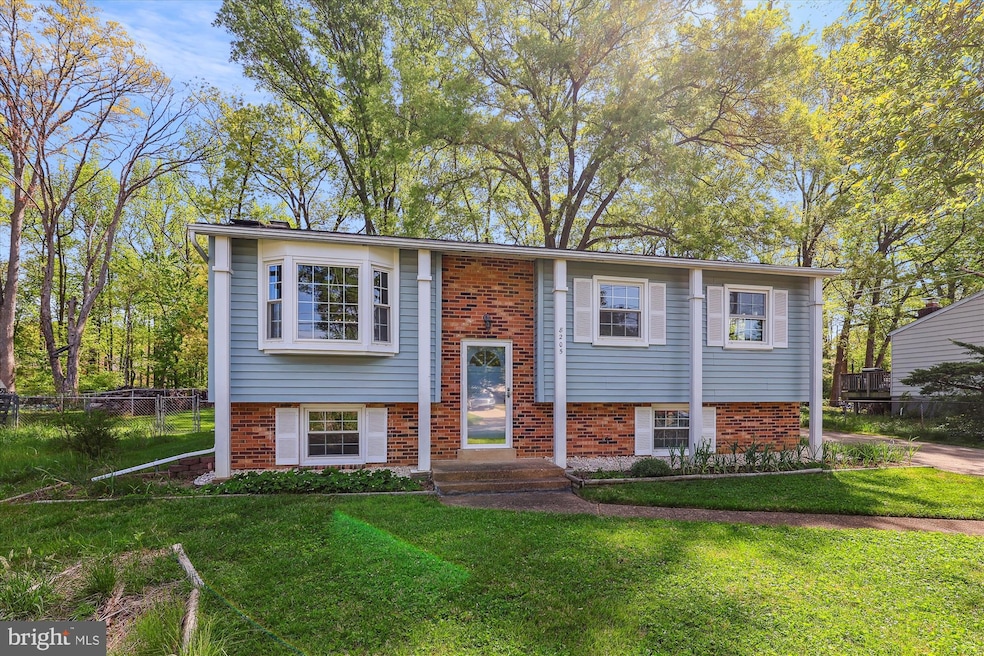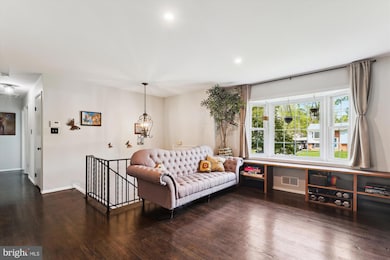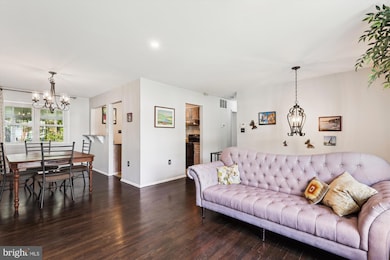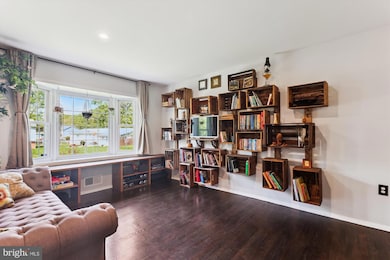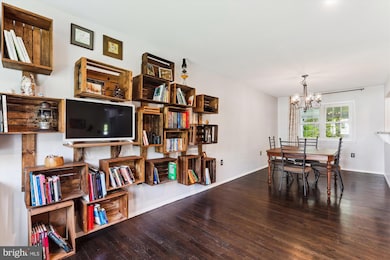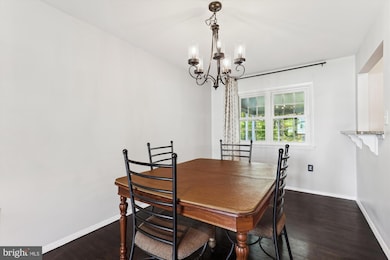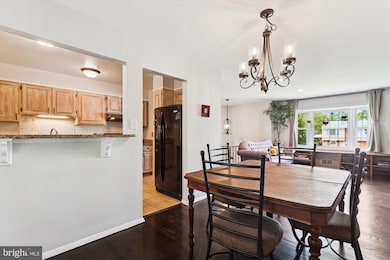
8205 Glyn St Alexandria, VA 22309
Woodlawn NeighborhoodEstimated payment $4,058/month
Highlights
- Hot Property
- Open Floorplan
- Recreation Room
- View of Trees or Woods
- Curved or Spiral Staircase
- Backs to Trees or Woods
About This Home
Welcome to your dream home in 8205 Glyn Street, nestled on a quiet street in Mount Vernon Valley, a neighborhood with spacious lots and mature trees, offering perfect serenity! This inviting two-level residence features 4 bedrooms and 2 updated baths, providing ample space for its next owners. Hang out downstairs in your big recreation room or gaze out of your oversized front window to enjoy the great sunlight on the main level living room. You'll never run out of storage with an expansive attic above the garage. Car enthusiasts and those in search of a workshop get to enjoy the oversized detached two-car garage and a generous driveway that easily accommodates multiple vehicles. Step into your private, fenced backyard oasis, which includes a charming screened porch and a delightful pollinator-friendly meadow for nature enthusiasts. The location is superb, just down Route 1, minutes from Fort Belvoir and Mount Vernon, with easy access to all that Northern Virginia has to offer. Don't miss the opportunity to see the updates the owners have lovingly invested in this home. A visit is a must to truly appreciate its charm and modern conveniences.
Open House Schedule
-
Sunday, April 27, 202512:00 to 2:00 pm4/27/2025 12:00:00 PM +00:004/27/2025 2:00:00 PM +00:00Add to Calendar
Home Details
Home Type
- Single Family
Est. Annual Taxes
- $6,833
Year Built
- Built in 1965
Lot Details
- 0.28 Acre Lot
- Level Lot
- Backs to Trees or Woods
- Back Yard Fenced and Front Yard
- Property is zoned 130
Parking
- 2 Car Detached Garage
- 4 Driveway Spaces
- Garage Door Opener
Home Design
- Split Foyer
- Aluminum Siding
Interior Spaces
- Property has 2 Levels
- Open Floorplan
- Curved or Spiral Staircase
- Ceiling Fan
- Recessed Lighting
- 1 Fireplace
- Screen For Fireplace
- Window Treatments
- Combination Dining and Living Room
- Recreation Room
- Screened Porch
- Views of Woods
Kitchen
- Breakfast Area or Nook
- Stove
- Ice Maker
- Disposal
Flooring
- Wood
- Luxury Vinyl Plank Tile
Bedrooms and Bathrooms
Laundry
- Laundry Room
- Dryer
- Washer
Finished Basement
- Heated Basement
- Side Exterior Basement Entry
Outdoor Features
- Screened Patio
- Shed
Location
- Suburban Location
Schools
- Woodlawn Elementary School
- Whitman Middle School
- Mount Vernon High School
Utilities
- Forced Air Heating and Cooling System
- Natural Gas Water Heater
Community Details
- No Home Owners Association
- Mt Vernon Valley Subdivision
Listing and Financial Details
- Tax Lot 6
- Assessor Parcel Number 1013 15050006
Map
Home Values in the Area
Average Home Value in this Area
Tax History
| Year | Tax Paid | Tax Assessment Tax Assessment Total Assessment is a certain percentage of the fair market value that is determined by local assessors to be the total taxable value of land and additions on the property. | Land | Improvement |
|---|---|---|---|---|
| 2024 | $6,492 | $560,370 | $231,000 | $329,370 |
| 2023 | $6,184 | $548,020 | $221,000 | $327,020 |
| 2022 | $5,597 | $489,450 | $211,000 | $278,450 |
| 2021 | $5,378 | $458,300 | $191,000 | $267,300 |
| 2020 | $5,092 | $430,280 | $185,000 | $245,280 |
| 2019 | $4,822 | $407,400 | $176,000 | $231,400 |
| 2018 | $4,365 | $379,530 | $166,000 | $213,530 |
| 2017 | $4,134 | $356,090 | $155,000 | $201,090 |
| 2016 | $4,125 | $356,090 | $155,000 | $201,090 |
| 2015 | $3,731 | $334,360 | $141,000 | $193,360 |
| 2014 | $3,723 | $334,360 | $141,000 | $193,360 |
Property History
| Date | Event | Price | Change | Sq Ft Price |
|---|---|---|---|---|
| 04/24/2025 04/24/25 | For Sale | $625,000 | +46.2% | $323 / Sq Ft |
| 06/08/2018 06/08/18 | Sold | $427,500 | -2.6% | $435 / Sq Ft |
| 04/29/2018 04/29/18 | Pending | -- | -- | -- |
| 04/25/2018 04/25/18 | Price Changed | $439,000 | -2.2% | $447 / Sq Ft |
| 04/24/2018 04/24/18 | Price Changed | $449,000 | -2.2% | $457 / Sq Ft |
| 04/23/2018 04/23/18 | Price Changed | $459,000 | -2.1% | $467 / Sq Ft |
| 04/21/2018 04/21/18 | For Sale | $469,000 | -- | $478 / Sq Ft |
Deed History
| Date | Type | Sale Price | Title Company |
|---|---|---|---|
| Deed | -- | New Title Company Name | |
| Deed | -- | None Listed On Document | |
| Deed | $427,500 | Mbh Settlement Group Lc |
Mortgage History
| Date | Status | Loan Amount | Loan Type |
|---|---|---|---|
| Previous Owner | $342,000 | Adjustable Rate Mortgage/ARM |
Similar Homes in Alexandria, VA
Source: Bright MLS
MLS Number: VAFX2235510
APN: 1013-15050006
- 8336 Claremont Woods Dr
- 8352 Brockham Dr
- 8357L Claremont Woods Dr Unit 8357L
- 8382 Brockham Dr Unit E
- 4453 Pembrook Village Dr Unit 144
- 4300H Buckman Rd Unit H
- 4300 Buckman Rd Unit D
- 4223 Main St
- 4254 Buckman Rd Unit 1
- 8008 Ashboro Dr
- 8019 Beckner Ct
- 8409 Byers Dr
- 8117 Norwood Dr
- 4903 Shirley St
- 8507 Hallie Rose Place Unit 157
- 4218 Fairglen Dr
- 8445 Radford Ave
- 8128 Keeler St
- 7924 Fitzroy St
- 8432 Richmond Ave
