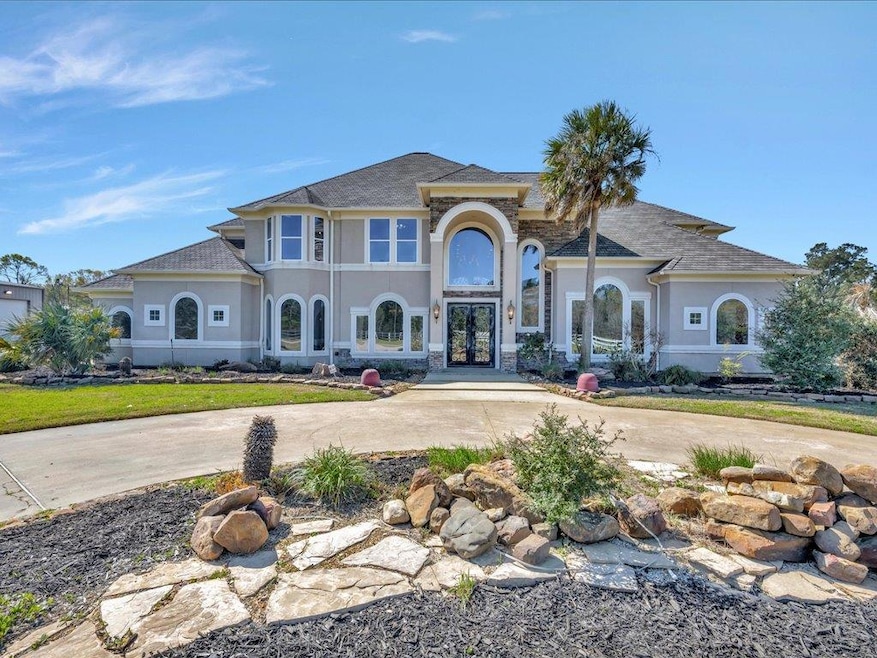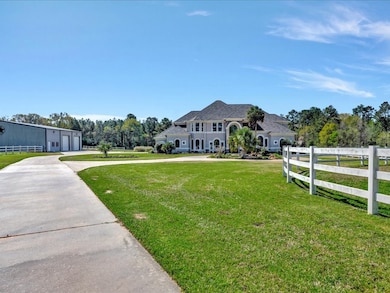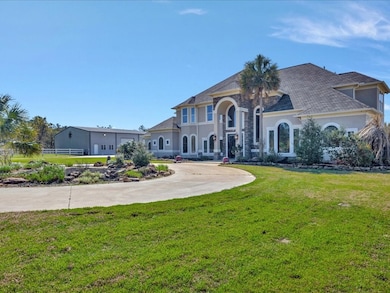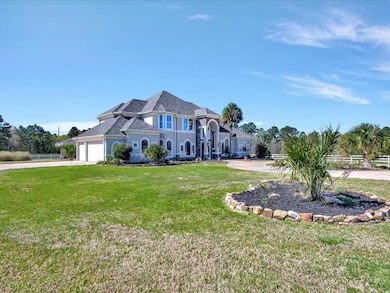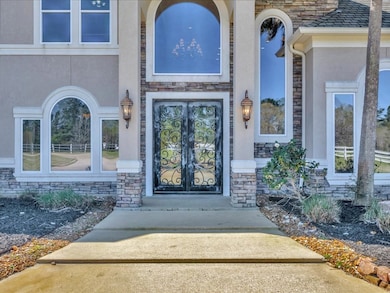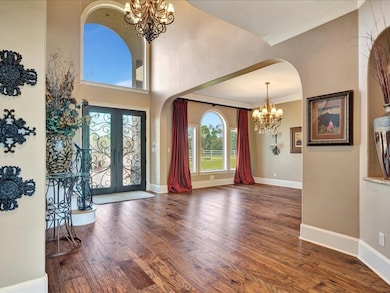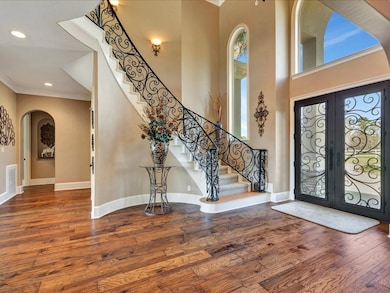
8206 E State Highway 103 Lufkin, TX 75901
Estimated payment $9,793/month
Highlights
- Barn
- Stables
- Home fronts a pond
- Pride Alter School Rated 10
- Cabana
- 20 Acre Lot
About This Home
Beautiful custom home sitting on approximately 20 acres of pastures. Gated entry with concrete driveway ensures privacy. The upgrades are too many to list. Updates including flooring, paint, granite and tile work was done 2 years ago. New roof put on in 2023. Open concept with 20 foot ceiling. Iron hand rails accent the curved stairway to the upstairs that is connected by a catwalk. The natural sunlight will light the entire house with the floor to ceiling windows. 5 bedrooms, 3 and 1/2 bathrooms, large kitchen with huge walk in pantry, office with built in custom exotic wood credenza with 14 foot ceiling, game room, closets and cabinets are endless, balcony, pool with waterfall, palapa with outdoor kitchen and pond. 60x40 enclosed shop with 3 roll up doors including a 1600 square foot of climate control with full bath and kitchenette. this could be used as an apartment, mancave, etc. 60x23 of covered area now used for horse stalls on backside of building. There are many possibilities!
Listing Agent
Mendi McCall
Brokerage Phone: 9366760822 License #TREC #562199
Home Details
Home Type
- Single Family
Est. Annual Taxes
- $7,000
Year Built
- Built in 2003
Lot Details
- 20 Acre Lot
- Home fronts a pond
- Property fronts a highway
- Vinyl Fence
- Barbed Wire
- Sprinkler System
Parking
- 3 Car Attached Garage
- Open Parking
Home Design
- Slab Foundation
- Composition Roof
- Stucco
Interior Spaces
- 4,500 Sq Ft Home
- 2-Story Property
- Bookcases
- Vaulted Ceiling
- Ceiling Fan
- Wood Burning Fireplace
- Fireplace With Gas Starter
- Blinds
- Fire and Smoke Detector
Kitchen
- Double Oven
- Cooktop
- Microwave
- Ice Maker
- Dishwasher
- Kitchen Island
- Disposal
Flooring
- Wood
- Carpet
- Tile
Bedrooms and Bathrooms
- 5 Bedrooms
- Primary Bedroom on Main
- Maid or Guest Quarters
Pool
- Cabana
- Gunite Pool
- Outdoor Pool
- Spa
Outdoor Features
- Covered patio or porch
- Outbuilding
Utilities
- Central Heating and Cooling System
- Heat Pump System
- Aerobic Septic System
Additional Features
- Barn
- Stables
Community Details
- No Home Owners Association
Listing and Financial Details
- Exclusions: Panel Arena
Map
Home Values in the Area
Average Home Value in this Area
Tax History
| Year | Tax Paid | Tax Assessment Tax Assessment Total Assessment is a certain percentage of the fair market value that is determined by local assessors to be the total taxable value of land and additions on the property. | Land | Improvement |
|---|---|---|---|---|
| 2024 | $9,590 | $582,730 | $22,530 | $560,200 |
| 2023 | $9,325 | $575,980 | $22,530 | $553,450 |
| 2022 | $10,626 | $558,710 | $18,790 | $539,920 |
| 2021 | $8,680 | $473,030 | $19,050 | $453,980 |
| 2020 | $8,549 | $462,490 | $17,770 | $444,720 |
| 2019 | $8,810 | $438,490 | $17,030 | $421,460 |
| 2018 | $7,582 | $443,940 | $16,330 | $427,610 |
| 2017 | $7,582 | $435,390 | $16,620 | $418,770 |
Property History
| Date | Event | Price | Change | Sq Ft Price |
|---|---|---|---|---|
| 04/02/2025 04/02/25 | For Sale | $1,650,000 | -- | $367 / Sq Ft |
Deed History
| Date | Type | Sale Price | Title Company |
|---|---|---|---|
| Warranty Deed | -- | None Listed On Document |
Mortgage History
| Date | Status | Loan Amount | Loan Type |
|---|---|---|---|
| Open | $450,000 | Credit Line Revolving | |
| Previous Owner | $1,627,399 | Unknown | |
| Previous Owner | $5,441,896 | Unknown | |
| Previous Owner | $6,091,108 | Unknown |
Similar Homes in Lufkin, TX
Source: Lufkin Association of REALTORS®
MLS Number: 5104197
APN: 92391
- 8206 Texas 103
- 1183 Farm To Market Road 326
- 1905 Mill Creek Rd
- 12 Acres Whitehead Rd
- 10254 Texas 103
- 503 Nerren Cemetery Rd
- 0 Fm 1475 Unit 20612724
- 0 Fm 1475 Unit 34596476
- 3265 John Kolb Rd
- 0 Golf Course Rd
- 408 County Road 136 C
- R127293-7 Old Ewing Rd
- TBA Coach Redd Rd
- 11866 Texas 103
- 196 McKindree Rd
- 228 White Dove Dr
- 12001 Texas 103
- 504 John Kolb Rd
- 851 John Kolb Rd
- TBD Fm 326
