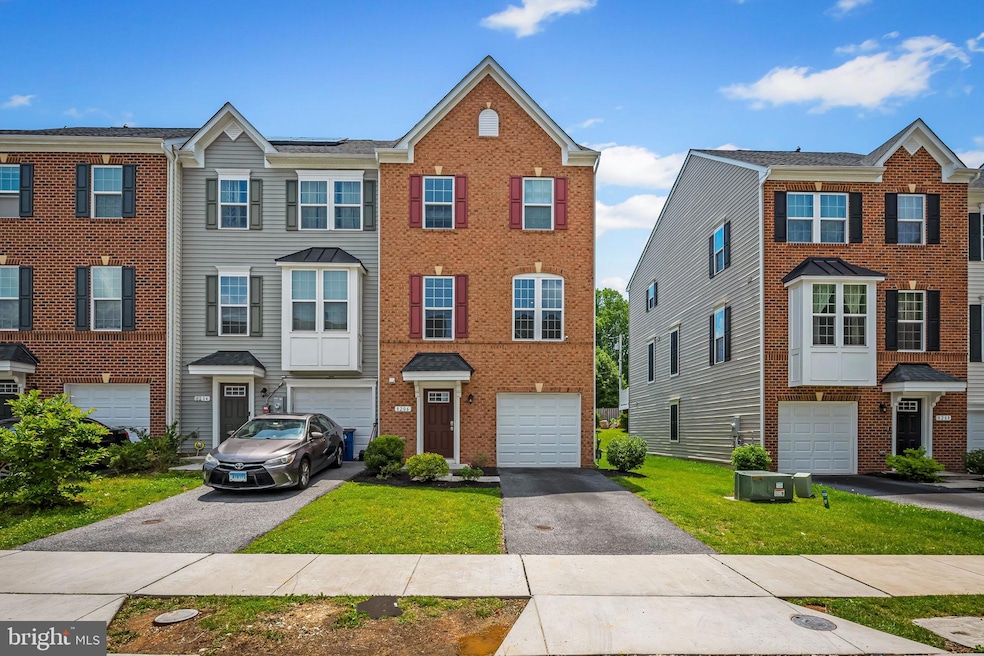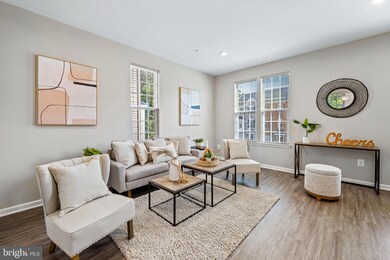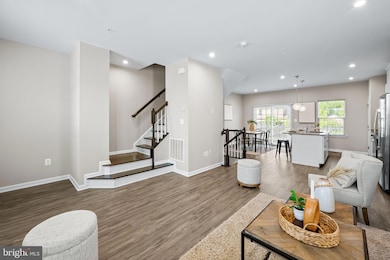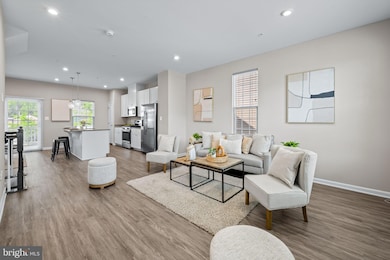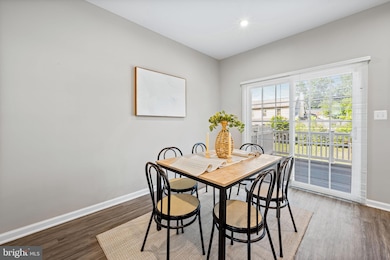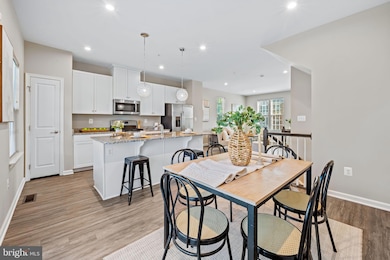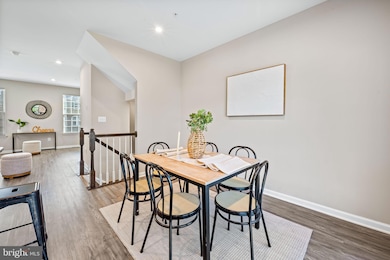
8206 Kirk Farm Cir Windsor Mill, MD 21244
Milford Mill NeighborhoodEstimated payment $2,550/month
Highlights
- Gourmet Country Kitchen
- Colonial Architecture
- Game Room
- Open Floorplan
- Upgraded Countertops
- Breakfast Area or Nook
About This Home
This expansive end-unit townhome in Rockdale Village features over 2,320 square feet of beautifully updated living space and a timeless brick exterior. Inside, freshly painted walls, upgraded flooring, and streams of natural light create a warm and modern atmosphere.
The entry-level includes a welcoming foyer, a flexible rec room or home office space, a half bath, interior access to the garage, and a walkout to the private rear yard—perfect for relaxing or gardening.
Up one level, the open-concept main floor features luxury vinyl plank flooring and recessed lighting. A sunlit living area flows seamlessly into a spacious dining room and a well-equipped kitchen, complete with granite countertops, 42” white shaker cabinetry, stainless steel energy-efficient appliances, a walk-in pantry, and a large island with breakfast seating and stylish pendant lights. A sliding door leads to a low-maintenance deck ideal for outdoor dining or lounging.
The upper level hosts the generous owner’s suite, complete with a tray ceiling, walk-in closet, and a private bath. Two additional bedrooms, a full hallway bath, and a dedicated laundry area round out the top floor—offering comfort and convenience for today’s lifestyle.
Located near shopping, transit options, and major commuter routes, this home blends style, space, and accessibility in a highly desirable community.
Townhouse Details
Home Type
- Townhome
Est. Annual Taxes
- $3,783
Year Built
- Built in 2019
HOA Fees
- $31 Monthly HOA Fees
Parking
- 1 Car Attached Garage
- 1 Driveway Space
- Front Facing Garage
- Garage Door Opener
Home Design
- Colonial Architecture
- Brick Exterior Construction
- Asphalt Roof
- Vinyl Siding
- Concrete Perimeter Foundation
Interior Spaces
- Property has 3 Levels
- Open Floorplan
- Recessed Lighting
- Double Pane Windows
- Low Emissivity Windows
- Vinyl Clad Windows
- Insulated Windows
- Casement Windows
- Window Screens
- Sliding Doors
- Insulated Doors
- Entrance Foyer
- Living Room
- Combination Kitchen and Dining Room
- Game Room
- Basement
- Sump Pump
- Laundry Room
Kitchen
- Gourmet Country Kitchen
- Breakfast Area or Nook
- <<selfCleaningOvenToken>>
- Stove
- <<microwave>>
- ENERGY STAR Qualified Refrigerator
- Ice Maker
- <<ENERGY STAR Qualified Dishwasher>>
- Stainless Steel Appliances
- Kitchen Island
- Upgraded Countertops
- Disposal
Flooring
- Carpet
- Laminate
Bedrooms and Bathrooms
- 3 Bedrooms
- En-Suite Primary Bedroom
- En-Suite Bathroom
Home Security
Eco-Friendly Details
- Energy-Efficient Construction
- Energy-Efficient HVAC
- Energy-Efficient Lighting
Utilities
- 90% Forced Air Heating and Cooling System
- Vented Exhaust Fan
- Programmable Thermostat
- Tankless Water Heater
- Natural Gas Water Heater
- Cable TV Available
Additional Features
- Doors with lever handles
- 3,093 Sq Ft Lot
Listing and Financial Details
- Tax Lot 4
- Assessor Parcel Number 04022500014443
- $500 Front Foot Fee per year
Community Details
Overview
- Rockdale Village Homeowners Association, Inc HOA
- Built by RYAN HOMES
- Rockdale Village Subdivision, Beethoven Floorplan
Security
- Carbon Monoxide Detectors
- Fire and Smoke Detector
- Fire Sprinkler System
Map
Home Values in the Area
Average Home Value in this Area
Tax History
| Year | Tax Paid | Tax Assessment Tax Assessment Total Assessment is a certain percentage of the fair market value that is determined by local assessors to be the total taxable value of land and additions on the property. | Land | Improvement |
|---|---|---|---|---|
| 2025 | $5,016 | $330,833 | -- | -- |
| 2024 | $5,016 | $312,100 | $60,000 | $252,100 |
| 2023 | $2,425 | $309,000 | $0 | $0 |
| 2022 | $4,766 | $305,900 | $0 | $0 |
| 2021 | $4,805 | $302,800 | $60,000 | $242,800 |
| 2020 | $4,089 | $293,733 | $0 | $0 |
| 2019 | $351 | $29,000 | $29,000 | $0 |
| 2018 | $351 | $29,000 | $29,000 | $0 |
Property History
| Date | Event | Price | Change | Sq Ft Price |
|---|---|---|---|---|
| 06/23/2025 06/23/25 | Price Changed | $399,000 | -4.8% | $172 / Sq Ft |
| 06/11/2025 06/11/25 | For Sale | $419,000 | +38.7% | $181 / Sq Ft |
| 11/29/2019 11/29/19 | Sold | $302,000 | -1.4% | $180 / Sq Ft |
| 03/13/2019 03/13/19 | Pending | -- | -- | -- |
| 03/13/2019 03/13/19 | For Sale | $306,420 | -- | $183 / Sq Ft |
Purchase History
| Date | Type | Sale Price | Title Company |
|---|---|---|---|
| Deed | $302,000 | Nvr Setmnt Svcs Of Md Inc | |
| Deed | $325,800 | Nvr Settlement Services Inc |
Mortgage History
| Date | Status | Loan Amount | Loan Type |
|---|---|---|---|
| Open | $7,663 | FHA | |
| Open | $14,836 | FHA | |
| Closed | $8,775 | New Conventional | |
| Open | $55,892 | Construction | |
| Closed | $10,214 | FHA | |
| Open | $296,530 | FHA | |
| Previous Owner | $2,909,500 | Stand Alone Refi Refinance Of Original Loan | |
| Previous Owner | $460,800 | Stand Alone Refi Refinance Of Original Loan |
Similar Homes in the area
Source: Bright MLS
MLS Number: MDBC2130652
APN: 02-2500014443
- 8265 Vosges Rd
- 38 Western Winds Cir
- 8113 Salt Lake Dr
- 3528 Millvale Rd
- 8207 Rockdale Ave
- 3515 Saint James Rd
- 8328 Merrymount Dr
- 3531 Milford Mill Rd
- 3922 Rolling Rd
- 3659 Clifmar Rd
- 8113 Milford Garden Dr
- 3440 Gaither Rd
- 8404 Church Ln
- 4727 Three Oaks Rd
- 3405 Joann Dr
- 3407 Gaither Rd
- 4604 Old Court Rd
- 4761 Bonnie Brae Rd
- 8412 Winands Rd
- 3232 N Rolling Rd
- 8246 Church Ln
- 3601 Yennar Ln
- 3526-1A Langrehr Rd
- 8307 Liberty Rd
- 3915 Friar St
- 1 Liberty Place
- 4619 Horizon Cir
- 7910 Dunhill Village Cir
- 8331 Mindale Cir
- 4607 Old Court Rd
- 7900 Brookford Cir
- 3400 Merle Dr
- 4723 Maryknoll Rd
- 103 Village of Pine Ct
- 8601 Gray Fox Rd
- 7617 Windsor Mill Rd
- 3703 Durley Ln
- 4801 Hawksbury Rd
- 11 Cinnamon Cir
- 7005 Rudisill Ct
