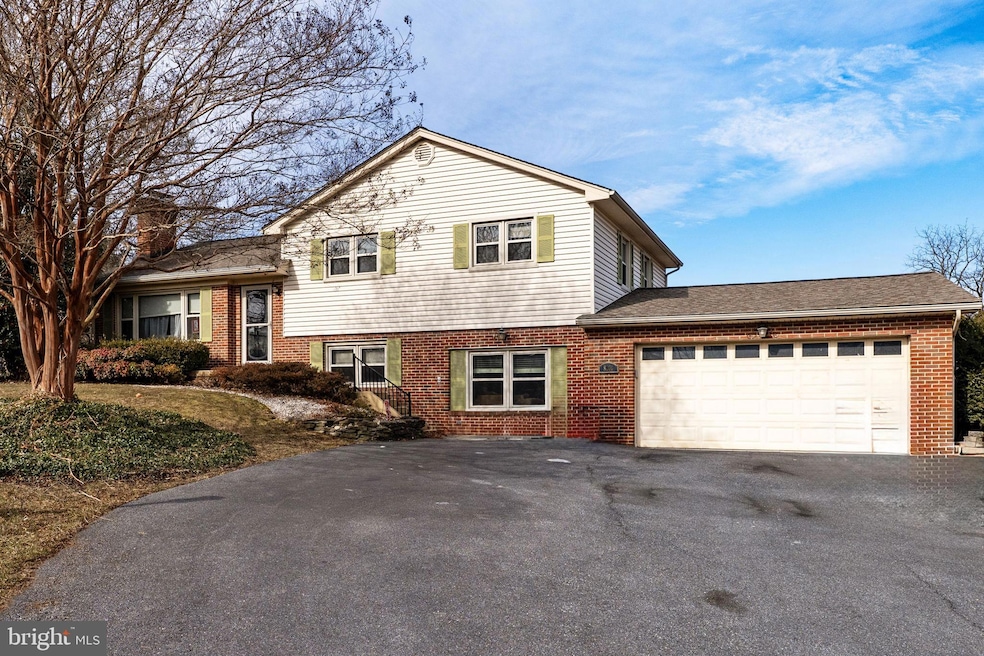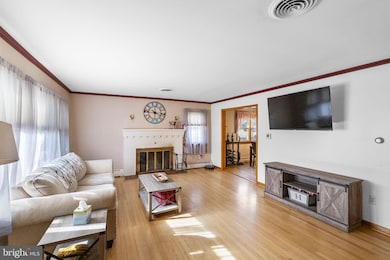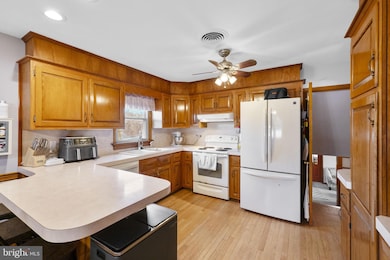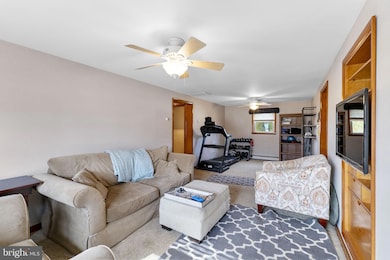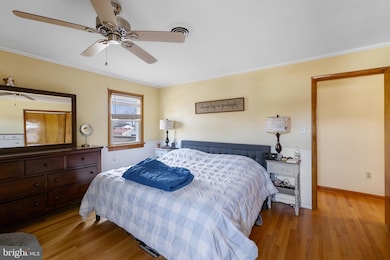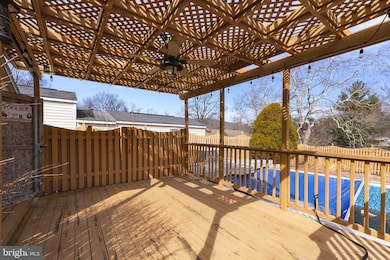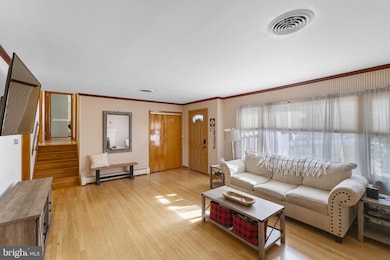
8206 Rocky Springs Rd Frederick, MD 21702
Myersville NeighborhoodEstimated payment $3,050/month
Highlights
- Popular Property
- Cabana
- Deck
- Frederick High School Rated A-
- 0.82 Acre Lot
- Traditional Floor Plan
About This Home
Discover this charming 4-bedroom, 2.5-bath split-level home, perfectly situated on a fantastic corner lot. Spanning four levels, this thoughtfully designed home offers a functional and spacious layout. The inviting entry level serves as the heart of the home, featuring gleaming oak flooring, a cozy living room with a fireplace, and a dining area that seamlessly opens into the kitchen. Upstairs, you'll find three generously sized bedrooms and 1.5 baths, including a primary suite with oak flooring, ample closet space, and a private half bath. The lower level provides additional living space with a spacious family room, a fourth bedroom, a full bath, and a mudroom with direct access to the backyard. The basement level is ideal for productivity, offering a dedicated office area with built-in desks and shelving, along with a laundry room and abundant storage. Step outside to your private backyard oasis, designed for relaxation and entertainment. Garden in the raised beds, take a dip in the salt water pool, unwind in the pool house, or enjoy outdoor dining on the covered deck. A two-car attached garage and a long driveway ensure ample parking. Don't miss this incredible opportunity—schedule your tour today!
Home Details
Home Type
- Single Family
Est. Annual Taxes
- $4,180
Year Built
- Built in 1966
Lot Details
- 0.82 Acre Lot
- Back Yard Fenced
- Corner Lot
- Property is in very good condition
Parking
- 2 Car Attached Garage
- Garage Door Opener
Home Design
- Split Level Home
- Brick Exterior Construction
- Block Foundation
- Plaster Walls
- Shingle Roof
Interior Spaces
- Property has 4 Levels
- Traditional Floor Plan
- Central Vacuum
- Built-In Features
- Crown Molding
- Ceiling Fan
- Fireplace With Glass Doors
- Fireplace Mantel
- Double Pane Windows
- Wood Frame Window
- Window Screens
- Six Panel Doors
- Mud Room
- Family Room
- Living Room
- Combination Kitchen and Dining Room
- Den
- Garden Views
- Attic Fan
Kitchen
- Breakfast Area or Nook
- Eat-In Kitchen
- Electric Oven or Range
- Extra Refrigerator or Freezer
- Dishwasher
- Disposal
Flooring
- Wood
- Carpet
Bedrooms and Bathrooms
- En-Suite Primary Bedroom
- En-Suite Bathroom
- Bathtub with Shower
Laundry
- Laundry Room
- Dryer
- Washer
Improved Basement
- Partial Basement
- Connecting Stairway
- Rear Basement Entry
- Shelving
- Laundry in Basement
Home Security
- Storm Windows
- Storm Doors
Pool
- Cabana
- Heated In Ground Pool
- Saltwater Pool
Outdoor Features
- Deck
- Porch
Schools
- Whittier Elementary School
- West Frederick Middle School
- Frederick High School
Utilities
- Central Air
- Heating System Uses Oil
- Vented Exhaust Fan
- Hot Water Baseboard Heater
- Hot Water Heating System
- Water Treatment System
- Well
- Oil Water Heater
- Water Conditioner is Owned
- Water Conditioner
- Septic Tank
- Phone Available
- Cable TV Available
Community Details
- No Home Owners Association
- Built by KLIPP
- Yellow Springs Subdivision
Listing and Financial Details
- Assessor Parcel Number 1121417866
Map
Home Values in the Area
Average Home Value in this Area
Tax History
| Year | Tax Paid | Tax Assessment Tax Assessment Total Assessment is a certain percentage of the fair market value that is determined by local assessors to be the total taxable value of land and additions on the property. | Land | Improvement |
|---|---|---|---|---|
| 2024 | $4,290 | $342,033 | $0 | $0 |
| 2023 | $3,753 | $310,400 | $85,500 | $224,900 |
| 2022 | $3,605 | $297,700 | $0 | $0 |
| 2021 | $3,384 | $285,000 | $0 | $0 |
| 2020 | $3,311 | $272,300 | $85,500 | $186,800 |
| 2019 | $3,310 | $272,300 | $85,500 | $186,800 |
| 2018 | $3,191 | $272,300 | $85,500 | $186,800 |
| 2017 | $3,284 | $275,600 | $0 | $0 |
| 2016 | $3,384 | $270,033 | $0 | $0 |
| 2015 | $3,384 | $264,467 | $0 | $0 |
| 2014 | $3,384 | $258,900 | $0 | $0 |
Property History
| Date | Event | Price | Change | Sq Ft Price |
|---|---|---|---|---|
| 03/23/2025 03/23/25 | Price Changed | $485,000 | -4.9% | $228 / Sq Ft |
| 03/15/2025 03/15/25 | Price Changed | $510,000 | -2.9% | $240 / Sq Ft |
| 03/07/2025 03/07/25 | Price Changed | $525,000 | -2.8% | $247 / Sq Ft |
| 02/21/2025 02/21/25 | For Sale | $540,000 | -- | $254 / Sq Ft |
Deed History
| Date | Type | Sale Price | Title Company |
|---|---|---|---|
| Deed | $355,000 | None Available | |
| Deed | $185,000 | -- | |
| Deed | $139,000 | -- | |
| Deed | $119,900 | -- |
Mortgage History
| Date | Status | Loan Amount | Loan Type |
|---|---|---|---|
| Open | $336,981 | New Conventional | |
| Closed | $348,570 | FHA | |
| Previous Owner | $150,000 | Credit Line Revolving | |
| Previous Owner | $105,000 | No Value Available | |
| Previous Owner | $84,900 | No Value Available | |
| Closed | -- | No Value Available |
Similar Homes in Frederick, MD
Source: Bright MLS
MLS Number: MDFR2059538
APN: 21-417866
- 2246 W Greenleaf Dr
- 2233 W Greenleaf Dr
- 2744 Scarecrow Terrace W
- 2728 Hillfield Dr
- 2759 Hillfield Dr
- 2210 W Palace Green Terrace
- 2400 Hunters Chase Ct
- 2910 Fence Buster Ct
- 8326 Edgewood Church Rd
- 2600 Front Shed Dr
- 2602 Front Shed Dr
- 2604 Front Shed Dr
- 2606 Front Shed Dr
- 2608 Front Shed Dr
- 2610 Front Shed Dr
- 2614 Front Shed Dr
- 2616 Front Shed Dr
- 2618 Front Shed Dr
- 2612 Front Shed Dr
- 2603 Front Shed Dr
