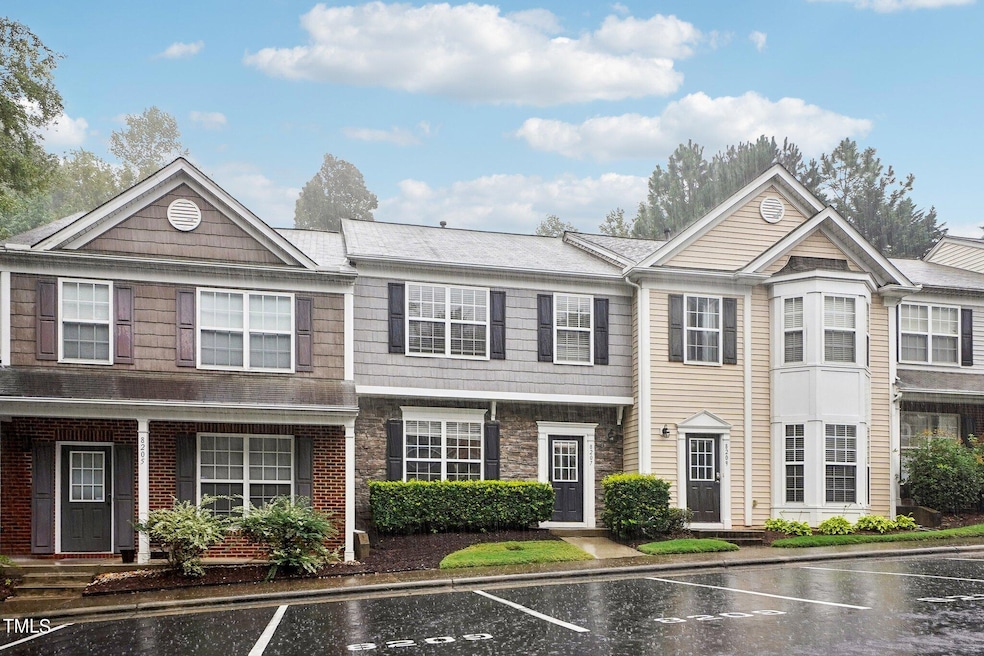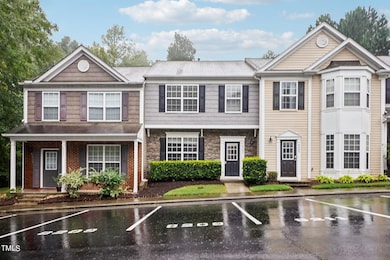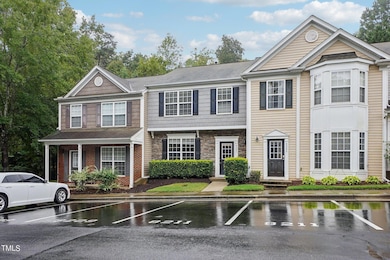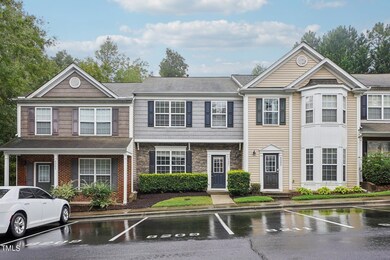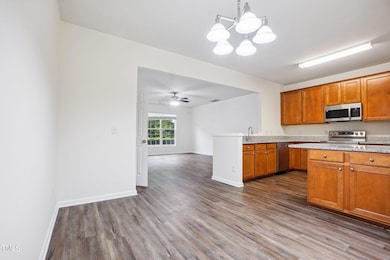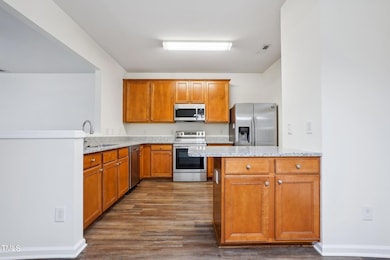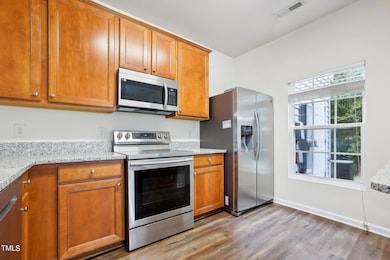
8207 Clasara Cir Raleigh, NC 27613
Long Lake NeighborhoodHighlights
- Transitional Architecture
- Cathedral Ceiling
- Brick or Stone Mason
- Hilburn Academy Rated A-
- Granite Countertops
- Walk-In Closet
About This Home
As of November 2024Welcome to 8207 Clasara Circle, a move-in ready townhome nestled in a cul-de-sac neighborhood of North Raleigh! This beautifully updated home features fresh paint throughout, new carpet, and boasts an inviting, open floor plan that's perfect for modern living. The main level showcases waterproof Luxury Vinyl Plank flooring that flows seamlessly from the kitchen to the dining and family areas. The updated kitchen is a chef's delight, featuring new granite countertops and stainless steel appliances, making it both stylish and functional. Upstairs, you'll find three spacious bedrooms and 2.5 baths, including a master suite with soaring vaulted ceilings and abundant natural light. The master bedroom also offers a generous walk-in closet, providing ample storage space. A sizable secondary bedroom with a large closet ensures plenty of room for guests. Step outside to enjoy your private patio that backs to serene woods, perfect for relaxing or entertaining. Additional highlights include a storage closet and the convenience of being close to all the amenities you need!
Townhouse Details
Home Type
- Townhome
Est. Annual Taxes
- $2,756
Year Built
- Built in 2005
HOA Fees
- $157 Monthly HOA Fees
Home Design
- Transitional Architecture
- Brick or Stone Mason
- Slab Foundation
- Shingle Roof
- Vinyl Siding
- Stone
Interior Spaces
- 1,456 Sq Ft Home
- 2-Story Property
- Smooth Ceilings
- Cathedral Ceiling
- Ceiling Fan
Kitchen
- Self-Cleaning Oven
- Electric Range
- Microwave
- Ice Maker
- Dishwasher
- Granite Countertops
- Disposal
Flooring
- Carpet
- Vinyl
Bedrooms and Bathrooms
- 3 Bedrooms
- Walk-In Closet
Laundry
- Laundry on upper level
- Dryer
- Washer
Home Security
Parking
- 2 Parking Spaces
- Parking Lot
- Assigned Parking
Outdoor Features
- Patio
- Outdoor Storage
- Rain Gutters
Schools
- Hilburn Academy Elementary School
- Leesville Road Middle School
- Leesville Road High School
Additional Features
- 1,307 Sq Ft Lot
- Forced Air Heating and Cooling System
Listing and Financial Details
- Assessor Parcel Number 0777981595
Community Details
Overview
- Association fees include unknown
- Long Lake Association, Phone Number (855) 373-5722
- Long Lake Views Subdivision
Security
- Fire and Smoke Detector
Map
Home Values in the Area
Average Home Value in this Area
Property History
| Date | Event | Price | Change | Sq Ft Price |
|---|---|---|---|---|
| 11/18/2024 11/18/24 | Sold | $307,000 | -1.0% | $211 / Sq Ft |
| 10/14/2024 10/14/24 | Pending | -- | -- | -- |
| 10/10/2024 10/10/24 | Price Changed | $310,000 | -3.1% | $213 / Sq Ft |
| 09/26/2024 09/26/24 | For Sale | $320,000 | -- | $220 / Sq Ft |
Tax History
| Year | Tax Paid | Tax Assessment Tax Assessment Total Assessment is a certain percentage of the fair market value that is determined by local assessors to be the total taxable value of land and additions on the property. | Land | Improvement |
|---|---|---|---|---|
| 2024 | $2,756 | $315,022 | $105,000 | $210,022 |
| 2023 | $2,171 | $197,359 | $40,000 | $157,359 |
| 2022 | $2,018 | $197,359 | $40,000 | $157,359 |
| 2021 | $1,940 | $197,359 | $40,000 | $157,359 |
| 2020 | $1,905 | $197,359 | $40,000 | $157,359 |
| 2019 | $1,831 | $156,294 | $30,000 | $126,294 |
| 2018 | $1,728 | $156,294 | $30,000 | $126,294 |
| 2017 | $1,646 | $156,294 | $30,000 | $126,294 |
| 2016 | $1,612 | $156,294 | $30,000 | $126,294 |
| 2015 | $1,667 | $159,100 | $32,000 | $127,100 |
| 2014 | $1,582 | $159,100 | $32,000 | $127,100 |
Mortgage History
| Date | Status | Loan Amount | Loan Type |
|---|---|---|---|
| Open | $157,000 | New Conventional | |
| Closed | $157,000 | New Conventional | |
| Previous Owner | $160,500 | New Conventional | |
| Previous Owner | $158,000 | New Conventional | |
| Previous Owner | $106,400 | New Conventional | |
| Previous Owner | $149,470 | FHA | |
| Previous Owner | $112,400 | Fannie Mae Freddie Mac |
Deed History
| Date | Type | Sale Price | Title Company |
|---|---|---|---|
| Warranty Deed | $307,000 | None Listed On Document | |
| Warranty Deed | $307,000 | None Listed On Document | |
| Warranty Deed | $197,500 | None Available | |
| Warranty Deed | $133,000 | None Available | |
| Warranty Deed | -- | None Available | |
| Warranty Deed | $159,000 | None Available | |
| Warranty Deed | $140,500 | None Available |
Similar Homes in Raleigh, NC
Source: Doorify MLS
MLS Number: 10054819
APN: 0777.02-98-1595-000
- 8244 City Loft Ct
- 8415 Reedy Ridge Ln
- 8457 Reedy Ridge Ln
- 8412 Lunar Stone Place
- 8208 City Loft Ct
- 8125 Rhiannon Rd
- 7604 Derek Dr
- 7533 Silver View Ln
- 8417 Dunnington Cir
- 8521 Mount Valley Ln
- 8230 Ebenezer Church Rd
- 8310 Pilots View Dr
- 8217 Pilots View Dr
- 8300 Clarks Branch Dr
- 8329 Pilots View Dr
- 8215 Cushing St
- 5012 Springwood Dr
- 8721 Owl Roost Place
- 7425 Silver View Ln
- 7510 Latteri Ct
