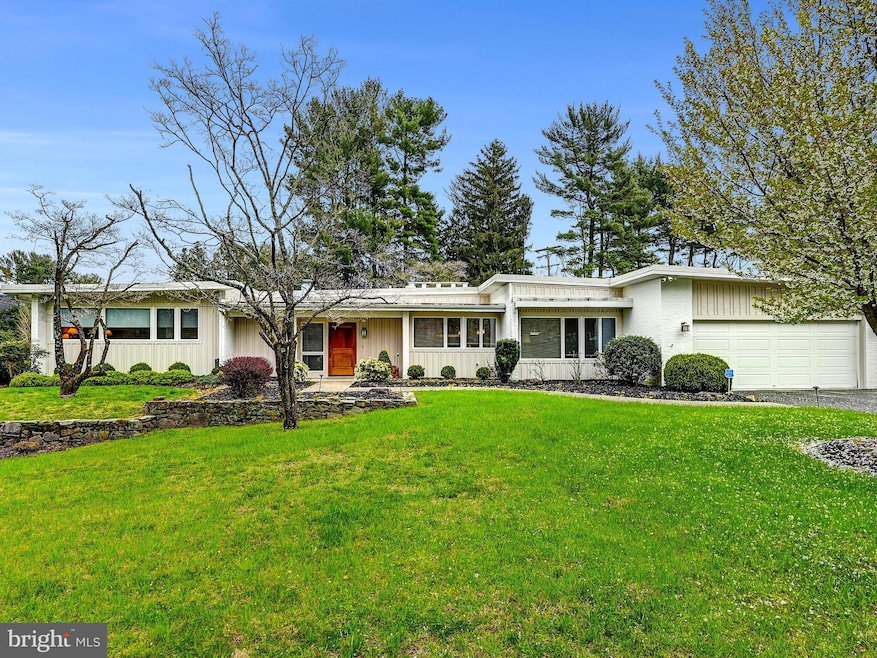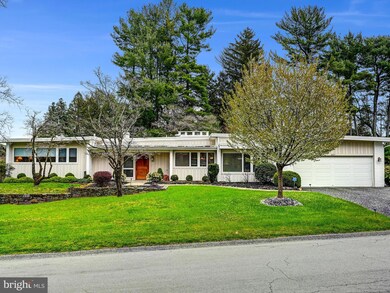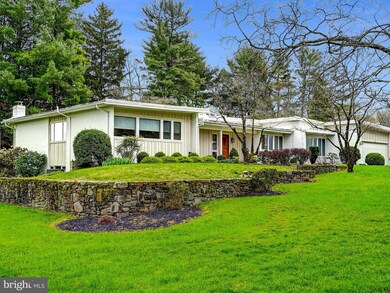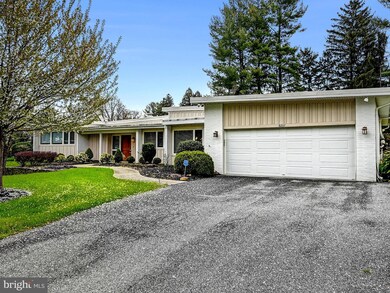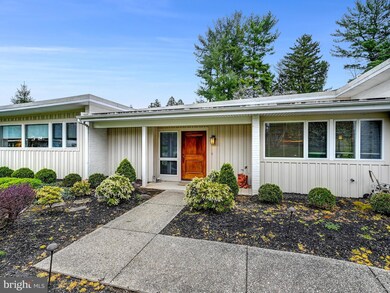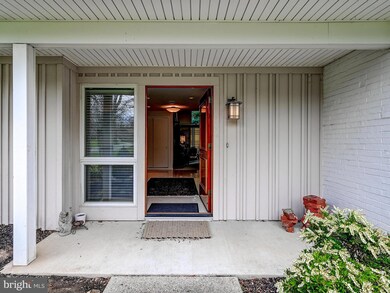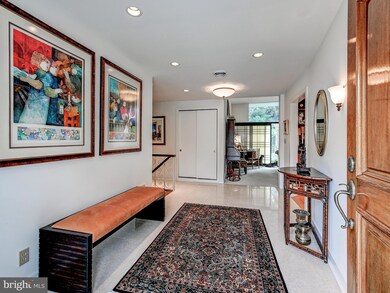
8207 Pumpkin Seed Ct Pikesville, MD 21208
Highlights
- Eat-In Gourmet Kitchen
- 0.59 Acre Lot
- Contemporary Architecture
- Fort Garrison Elementary School Rated 10
- Open Floorplan
- Recreation Room
About This Home
As of October 2024Unique 4 BR/3.5 BA home with a remodeled floorplan boasting huge main level additions (great room, enlarged garage, extended kitchen, gazebo sunroom, etc.), 3 fireplaces, wood floors, & a main level laundry room. Super-sized kitchen has built-ins, huge island with chef's sink, wall oven +gas stove, extra built-in bottle cabinet conveniently placed next to the refrigerator. & separate desk area. Fully finished lower walkout level with bedroom, full bath, wet bar and rec room. Upper level has 3 bedrooms and 2 full bathrooms. Terrific floorplan great for comfortable daily lifestyle and easy entertaining. Alarm system, electric car plug-in, plus a generator. This home also has natural gas! Roof resurfaced 3 years ago. All appointments thru listing agent.
Home Details
Home Type
- Single Family
Est. Annual Taxes
- $7,950
Year Built
- Built in 1959
Lot Details
- 0.59 Acre Lot
- West Facing Home
- Property is in excellent condition
Parking
- 2 Car Attached Garage
- Parking Storage or Cabinetry
- Front Facing Garage
- Driveway
Home Design
- Contemporary Architecture
- Brick Exterior Construction
Interior Spaces
- Property has 3 Levels
- Open Floorplan
- Built-In Features
- Ceiling Fan
- 3 Fireplaces
- Entrance Foyer
- Great Room
- Family Room Off Kitchen
- Combination Dining and Living Room
- Recreation Room
- Sun or Florida Room
- Utility Room
- Garden Views
- Home Security System
Kitchen
- Eat-In Gourmet Kitchen
- Breakfast Area or Nook
- Built-In Oven
- Gas Oven or Range
- Cooktop
- Built-In Microwave
- Ice Maker
- Dishwasher
- Kitchen Island
- Disposal
Flooring
- Wood
- Carpet
Bedrooms and Bathrooms
- En-Suite Primary Bedroom
Laundry
- Laundry Room
- Laundry on main level
- Gas Dryer
- Washer
Finished Basement
- Walk-Out Basement
- Rear Basement Entry
- Basement Windows
Accessible Home Design
- Level Entry For Accessibility
Outdoor Features
- Patio
- Exterior Lighting
Utilities
- 90% Forced Air Heating and Cooling System
- Vented Exhaust Fan
- Natural Gas Water Heater
Community Details
- No Home Owners Association
- Stevenson Subdivision
Listing and Financial Details
- Assessor Parcel Number 04030306045851
Map
Home Values in the Area
Average Home Value in this Area
Property History
| Date | Event | Price | Change | Sq Ft Price |
|---|---|---|---|---|
| 10/25/2024 10/25/24 | Sold | $850,000 | -5.5% | $160 / Sq Ft |
| 06/03/2024 06/03/24 | For Sale | $899,900 | -- | $170 / Sq Ft |
Tax History
| Year | Tax Paid | Tax Assessment Tax Assessment Total Assessment is a certain percentage of the fair market value that is determined by local assessors to be the total taxable value of land and additions on the property. | Land | Improvement |
|---|---|---|---|---|
| 2024 | $8,508 | $719,200 | $0 | $0 |
| 2023 | $4,040 | $655,900 | $0 | $0 |
| 2022 | $7,671 | $592,600 | $112,700 | $479,900 |
| 2021 | $7,422 | $582,267 | $0 | $0 |
| 2020 | $7,422 | $571,933 | $0 | $0 |
| 2019 | $7,258 | $561,600 | $112,700 | $448,900 |
| 2018 | $7,297 | $561,600 | $112,700 | $448,900 |
| 2017 | $7,102 | $561,600 | $0 | $0 |
| 2016 | $6,099 | $596,100 | $0 | $0 |
| 2015 | $6,099 | $559,633 | $0 | $0 |
| 2014 | $6,099 | $523,167 | $0 | $0 |
Mortgage History
| Date | Status | Loan Amount | Loan Type |
|---|---|---|---|
| Open | $680,000 | New Conventional |
Deed History
| Date | Type | Sale Price | Title Company |
|---|---|---|---|
| Deed | $850,000 | King Title | |
| Deed | -- | -- | |
| Deed | $260,000 | -- |
Similar Homes in the area
Source: Bright MLS
MLS Number: MDBC2098466
APN: 03-0306045851
- 3405 Woodvalley Dr
- 8200 Symphony Dr
- 1 Stonehenge Cir Unit 10
- 2 Stonehenge Cir Unit 29
- 10 Stonehenge Cir Unit 12
- 16 Stonehenge Cir Unit 16
- 27 Stonehenge Cir Unit 11
- 25 Stonehenge Cir
- 7 Stonehenge Cir Unit 4
- 7902 Brynmor Ct Unit 503
- 7902 Brynmor Ct Unit 201
- 8206 Nina Ct
- 8 Regency Ct
- 3400 Halcyon Rd Unit 3400
- 3139 Old Court Rd
- 3135 Old Court Rd
- 6 Evan Way
- 3308 Shopo Rd
- 7908 Ivy Ln
- 33 Farmhouse Ct
