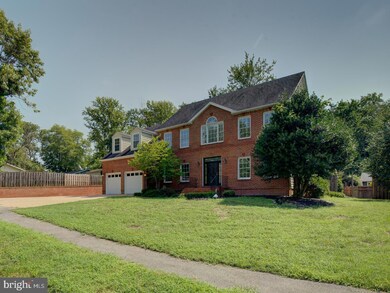
8207 Riverside Rd Alexandria, VA 22308
Highlights
- Eat-In Gourmet Kitchen
- Colonial Architecture
- Wood Flooring
- Stratford Landing Elementary School Rated A-
- Traditional Floor Plan
- Attic
About This Home
As of January 2025Price Improvement Seller motivated to sell Location Location Location . This 5 bedroom 4.5 bath Colonial home with den on main level and formal living room (could be dining room) with extended renovated kitchen and eat in breakfast area with family room . Jetted Tub in Primary Bath with separate Shower, 2 closets in Primary bedroom, Ensuite with 2 closest freshly painted, spacious bedrooms with great closets, great spacious patio work and driveway extension permits for multiple cars for parking. Brick front and siding back with 2 sheds out back . front load 2 car garage with access into home Full basement with bar area. mounted TV conveys (and works) and exercise equipment in exercise room conveys. Seller willing to give a floor/carpet allowance for the foyer stairs and bedroom level . All old flooring has been removed and is ready for your personal touch. 2 gas fireplaces, newer appliances ,Roof is 29 yrs old with 50 year shingles , 2 zone HVACs installed in 2021, HWH installed 2016, some fresh paint on bedroom level and basement, walk up basement . Fridge in Garage conveys (it will be cleaned) a Must see. ( basement sq ft approx)
Home Details
Home Type
- Single Family
Est. Annual Taxes
- $10,981
Year Built
- Built in 1995
Lot Details
- 0.29 Acre Lot
- Extensive Hardscape
Parking
- 2 Car Direct Access Garage
- 6 Driveway Spaces
- Front Facing Garage
- Garage Door Opener
Home Design
- Colonial Architecture
- Block Foundation
- Slab Foundation
- Aluminum Siding
Interior Spaces
- Property has 3 Levels
- Traditional Floor Plan
- Wet Bar
- Built-In Features
- Bar
- Ceiling Fan
- 2 Fireplaces
- Gas Fireplace
- Six Panel Doors
- Family Room Off Kitchen
- Formal Dining Room
- Wood Flooring
- Attic
Kitchen
- Eat-In Gourmet Kitchen
- Breakfast Area or Nook
- Built-In Oven
- Cooktop with Range Hood
- Extra Refrigerator or Freezer
- Ice Maker
- Dishwasher
- Stainless Steel Appliances
- Kitchen Island
- Disposal
Bedrooms and Bathrooms
- En-Suite Bathroom
- Walk-In Closet
Laundry
- Laundry on main level
- Dryer
- Washer
Finished Basement
- Heated Basement
- Walk-Up Access
- Connecting Stairway
- Interior and Exterior Basement Entry
- Basement with some natural light
Outdoor Features
- Patio
- Outbuilding
Schools
- Stratford Landing Elementary School
- Sandburg Middle School
- West Potomac High School
Utilities
- Forced Air Heating and Cooling System
- Vented Exhaust Fan
- Natural Gas Water Heater
Community Details
- No Home Owners Association
- Collingwood Subdivision
Listing and Financial Details
- Assessor Parcel Number 1023 01 0015B
Map
Home Values in the Area
Average Home Value in this Area
Property History
| Date | Event | Price | Change | Sq Ft Price |
|---|---|---|---|---|
| 01/06/2025 01/06/25 | Sold | $975,000 | -2.4% | $207 / Sq Ft |
| 12/04/2024 12/04/24 | Pending | -- | -- | -- |
| 10/31/2024 10/31/24 | For Sale | $999,000 | -- | $212 / Sq Ft |
Tax History
| Year | Tax Paid | Tax Assessment Tax Assessment Total Assessment is a certain percentage of the fair market value that is determined by local assessors to be the total taxable value of land and additions on the property. | Land | Improvement |
|---|---|---|---|---|
| 2024 | $11,600 | $953,410 | $361,000 | $592,410 |
| 2023 | $11,471 | $973,070 | $361,000 | $612,070 |
| 2022 | $11,169 | $935,240 | $341,000 | $594,240 |
| 2021 | $10,320 | $845,360 | $290,000 | $555,360 |
| 2020 | $9,600 | $779,860 | $284,000 | $495,860 |
| 2019 | $9,231 | $747,420 | $284,000 | $463,420 |
| 2018 | $8,503 | $739,420 | $276,000 | $463,420 |
| 2017 | $9,154 | $758,730 | $276,000 | $482,730 |
| 2016 | $8,967 | $744,260 | $271,000 | $473,260 |
| 2015 | $8,651 | $744,260 | $271,000 | $473,260 |
| 2014 | $8,019 | $689,200 | $251,000 | $438,200 |
Mortgage History
| Date | Status | Loan Amount | Loan Type |
|---|---|---|---|
| Open | $780,000 | New Conventional |
Deed History
| Date | Type | Sale Price | Title Company |
|---|---|---|---|
| Warranty Deed | $975,000 | Fidelity National Title |
Similar Homes in Alexandria, VA
Source: Bright MLS
MLS Number: VAFX2208792
APN: 1023-01-0015B
- 8228 Stacey Rd
- 8126 Stacey Rd
- 8127 Stacey Rd
- 8123 Stacey Rd
- 8118 Stacey Rd
- 8119 Stacey Rd
- 2008 Kenley Ct
- 8204 Collingwood Ct
- 2300 William And Mary Dr
- 8110 Wingfield Place
- 2219 Lakeshire Dr
- 8260 Colling Manor Ct
- 7924 New Market Rd
- 2402 Parkers Ln
- 8280 Colling Manor Ct
- 8272 Colling Manor Ct
- 8268 Colling Manor Ct
- 8264 Colling Manor Ct
- 8222 Treebrooke Ln
- 8005 Wellington Rd






