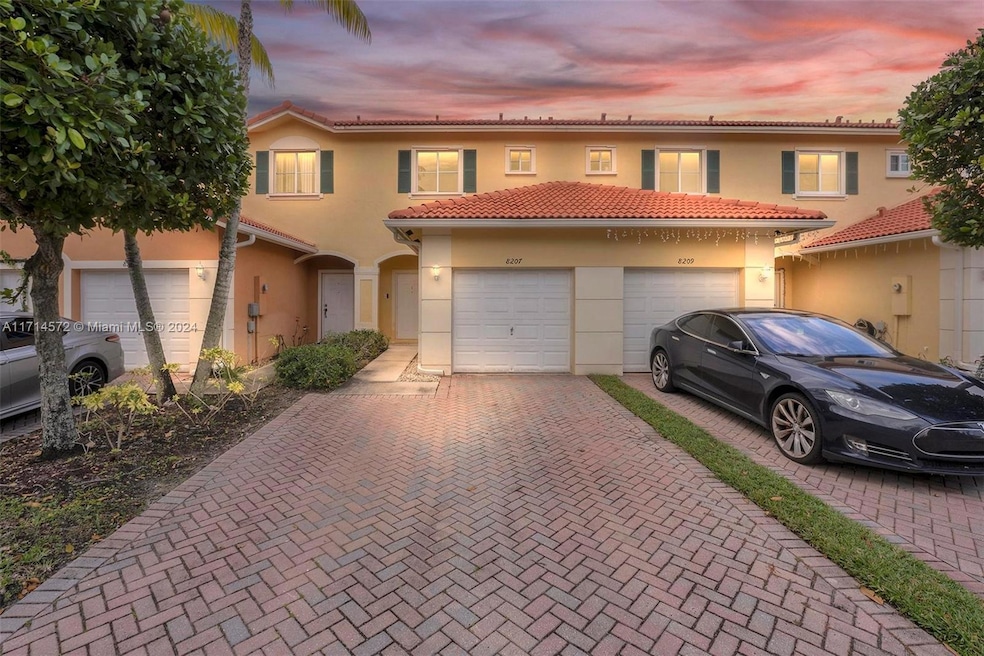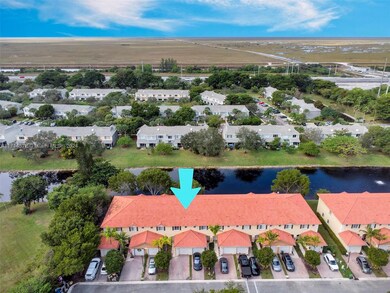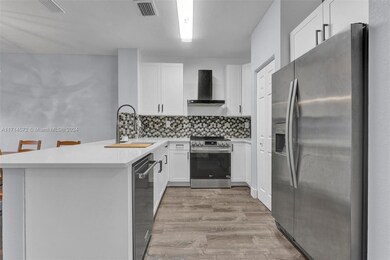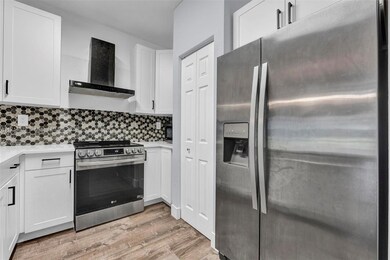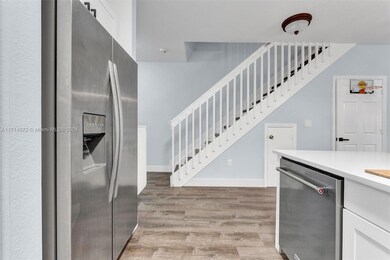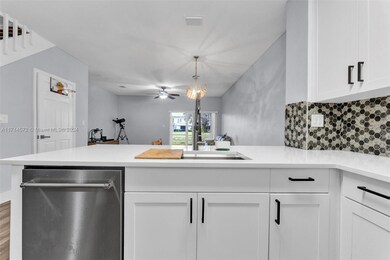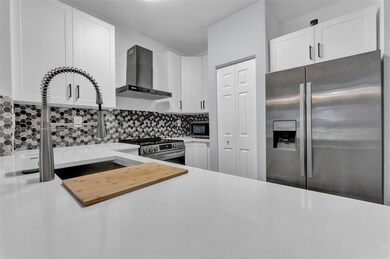
8207 Santa Monica Terrace Tamarac, FL 33321
Westwood Community-South NeighborhoodHighlights
- Home fronts a canal
- Soaking Tub in Primary Bathroom
- Community Pool
- Millennium Middle School Rated A
- Attic
- 3-minute walk to Southgate Park
About This Home
As of March 2025Waterfront and move-in ready 3B/2.5B townhouse. A newly designed kitchen with quartz counter, new stainless-steel appliances and fresh cabinets. 2023 range, washer and dryer, microwave; 2024 AC and food disposal. Vinal floor throughout is replaced recently. The entire insulation layer in attic is replaced 1 year ago, ensure leak free. Walk-in closet and other closets offer ample storage. Nice water view, enclosed porch and nicely renovated interior enhance both comfort and modern feel. Pet friendly and Cable included. Quiet and safe community, steps to community pool and playground. Easy to get on major highways and roads. Don't miss this perfect new home!
Townhouse Details
Home Type
- Townhome
Est. Annual Taxes
- $8,266
Year Built
- Built in 2006
HOA Fees
- $195 Monthly HOA Fees
Parking
- 1 Car Garage
- Automatic Garage Door Opener
- Secured Garage or Parking
- Guest Parking
Home Design
- Split Level Home
- Concrete Block And Stucco Construction
Interior Spaces
- 1,428 Sq Ft Home
- 2-Story Property
- Ceiling Fan
- Formal Dining Room
- Den
- Utility Room in Garage
- Vinyl Flooring
- Canal Views
- Attic
Kitchen
- Self-Cleaning Oven
- Electric Range
- Microwave
- Dishwasher
- Disposal
Bedrooms and Bathrooms
- 3 Bedrooms
- Primary Bedroom Upstairs
- Split Bedroom Floorplan
- Walk-In Closet
- Dual Sinks
- Soaking Tub in Primary Bathroom
- Bathtub
Laundry
- Laundry in Garage
- Dryer
- Washer
Home Security
Schools
- Challenger Elementary School
- Millenium Middle School
- Taravella High School
Utilities
- Central Heating and Cooling System
- Electric Water Heater
Additional Features
- Patio
- Home fronts a canal
Listing and Financial Details
- Assessor Parcel Number 494106260140
Community Details
Overview
- Santa Monica Condos
- Santa Monica Subdivision
- The community has rules related to no trucks or trailers
Recreation
- Community Playground
- Community Pool
Pet Policy
- Breed Restrictions
Security
- Fire and Smoke Detector
Map
Home Values in the Area
Average Home Value in this Area
Property History
| Date | Event | Price | Change | Sq Ft Price |
|---|---|---|---|---|
| 03/10/2025 03/10/25 | Sold | $415,000 | -3.5% | $291 / Sq Ft |
| 12/27/2024 12/27/24 | For Sale | $430,000 | +32.7% | $301 / Sq Ft |
| 11/29/2021 11/29/21 | Sold | $324,000 | -1.5% | $227 / Sq Ft |
| 10/30/2021 10/30/21 | Pending | -- | -- | -- |
| 10/29/2021 10/29/21 | For Sale | $328,900 | 0.0% | $230 / Sq Ft |
| 11/15/2014 11/15/14 | Rented | $1,590 | 0.0% | -- |
| 10/16/2014 10/16/14 | Under Contract | -- | -- | -- |
| 08/14/2014 08/14/14 | For Rent | $1,590 | 0.0% | -- |
| 10/30/2013 10/30/13 | For Rent | $1,590 | 0.0% | -- |
| 10/30/2013 10/30/13 | Rented | $1,590 | -- | -- |
Tax History
| Year | Tax Paid | Tax Assessment Tax Assessment Total Assessment is a certain percentage of the fair market value that is determined by local assessors to be the total taxable value of land and additions on the property. | Land | Improvement |
|---|---|---|---|---|
| 2025 | $8,266 | $352,970 | $20,090 | $332,880 |
| 2024 | $7,719 | $352,970 | $20,090 | $332,880 |
| 2023 | $7,719 | $316,510 | $0 | $0 |
| 2022 | $6,861 | $287,740 | $20,090 | $267,650 |
| 2021 | $5,380 | $208,670 | $0 | $0 |
| 2020 | $5,045 | $223,700 | $23,440 | $200,260 |
| 2019 | $4,746 | $212,900 | $23,440 | $189,460 |
| 2018 | $4,245 | $180,930 | $23,440 | $157,490 |
| 2017 | $3,973 | $142,540 | $0 | $0 |
| 2016 | $3,812 | $129,590 | $0 | $0 |
| 2015 | $3,544 | $117,810 | $0 | $0 |
| 2014 | $3,121 | $107,100 | $0 | $0 |
| 2013 | -- | $110,520 | $23,440 | $87,080 |
Mortgage History
| Date | Status | Loan Amount | Loan Type |
|---|---|---|---|
| Open | $415,000 | New Conventional | |
| Previous Owner | $259,200 | New Conventional | |
| Previous Owner | $210,320 | Fannie Mae Freddie Mac |
Deed History
| Date | Type | Sale Price | Title Company |
|---|---|---|---|
| Warranty Deed | $415,000 | None Listed On Document | |
| Warranty Deed | $324,000 | Homepartners Title Svcs Llc | |
| Warranty Deed | $119,000 | Capital Abstract & Title | |
| Special Warranty Deed | $263,000 | United Title Of America Inc |
Similar Homes in Tamarac, FL
Source: MIAMI REALTORS® MLS
MLS Number: A11714572
APN: 49-41-06-26-0140
- 8301 Santa Monica Terrace
- 8308 Santa Monica Ave
- 8066 Sanibel Dr Unit 8066
- 8049 Sanibel Dr
- 8151 San Carlos Cir Unit 282
- 8132 San Carlos Cir
- 7833 Sanibel Dr
- 7930 Exeter Cir W Unit 101
- 7882 Trent Dr Unit 310
- 7834 Trent Dr Unit 108
- 8040 Sanibel Dr
- 7802 Trent Dr Unit 406
- 7921 Exeter Blvd W Unit 202
- 7819 Granville Dr Unit 110
- 7899 Granville Dr Unit 411
- 7911 Exeter Blvd W Unit 101
- 7889 Granville Dr Unit 406
- 10300 NW 80th Ct
- 7777 Trent Dr Unit 309
- 7711 Trent Dr Unit 106
