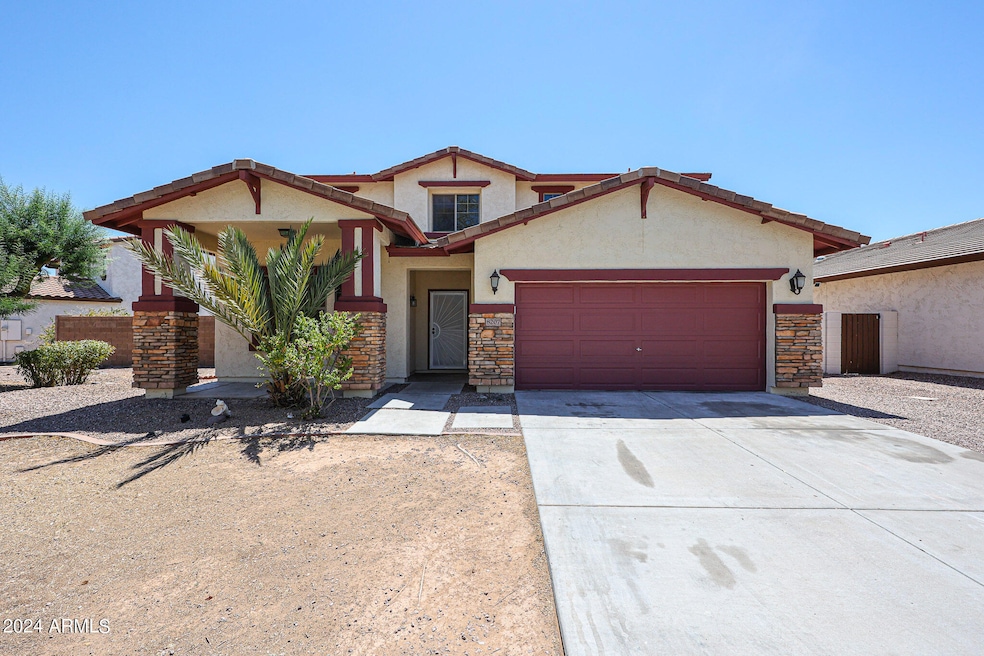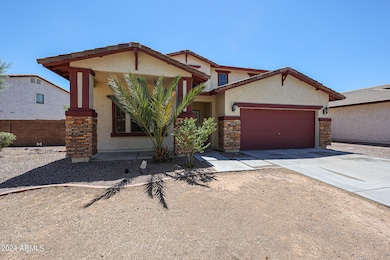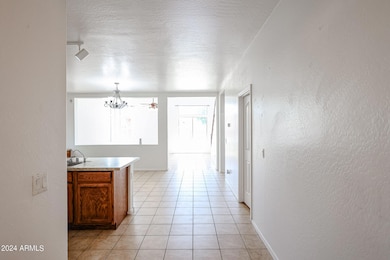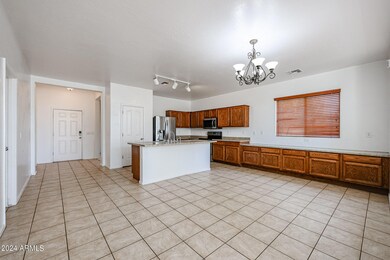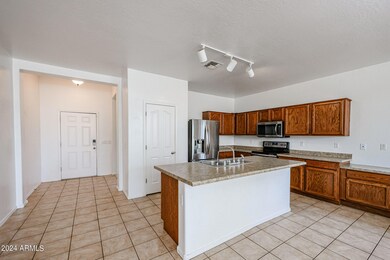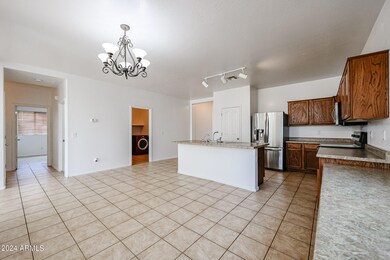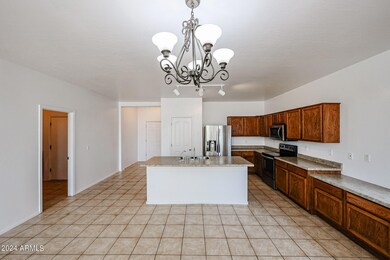
8207 W Florence Ave Phoenix, AZ 85043
Estrella Village NeighborhoodHighlights
- Above Ground Spa
- Eat-In Kitchen
- Dual Vanity Sinks in Primary Bathroom
- Vaulted Ceiling
- Double Pane Windows
- Cooling Available
About This Home
As of April 2025Seller is offering buyer a $10,000 credit for closing costs and/or upgrades plus a one-year home warranty! Spacious 5 bedroom, 3 bath home with xlarge yard. Walk into den conveniently located at entrance which could be used as an office, man cave, library or easily converted to another bedroom. Expansive kitchen has lots of cabinets and is accented w/stainless steel appliances. Look onto the family room w/vaulted ceiling and amazing picture windows. 2 bedrooms and full bath located on first floor. The stairs lead to spacious master bedroom w/walk in closet. Master bath has dual sinks, separate shower/tub/toilet room. Additional 2 bedrooms share a Jack and Jill bathroom. Backyard is a blank slate ready for your personal design. Spa conveys as is.
Home Details
Home Type
- Single Family
Est. Annual Taxes
- $2,060
Year Built
- Built in 2005
Lot Details
- 9,408 Sq Ft Lot
- Block Wall Fence
HOA Fees
- $76 Monthly HOA Fees
Parking
- 2 Car Garage
Home Design
- Wood Frame Construction
- Tile Roof
- Stucco
Interior Spaces
- 2,609 Sq Ft Home
- 2-Story Property
- Vaulted Ceiling
- Ceiling Fan
- Double Pane Windows
Kitchen
- Eat-In Kitchen
- Breakfast Bar
- Kitchen Island
- Laminate Countertops
Flooring
- Carpet
- Tile
Bedrooms and Bathrooms
- 5 Bedrooms
- Primary Bathroom is a Full Bathroom
- 3 Bathrooms
- Dual Vanity Sinks in Primary Bathroom
- Bathtub With Separate Shower Stall
Pool
- Above Ground Spa
Schools
- Tuscano Elementary School
- Santa Maria Middle School
- Sierra Linda High School
Utilities
- Cooling Available
- Heating Available
- High Speed Internet
- Cable TV Available
Listing and Financial Details
- Tax Lot 382
- Assessor Parcel Number 104-53-709
Community Details
Overview
- Association fees include ground maintenance
- Associated Asset Association, Phone Number (602) 957-9191
- Built by Shea Homes
- Tuscano Phase 1 Subdivision
Recreation
- Bike Trail
Map
Home Values in the Area
Average Home Value in this Area
Property History
| Date | Event | Price | Change | Sq Ft Price |
|---|---|---|---|---|
| 04/11/2025 04/11/25 | Sold | $444,112 | -0.2% | $170 / Sq Ft |
| 02/23/2025 02/23/25 | Pending | -- | -- | -- |
| 02/22/2025 02/22/25 | Price Changed | $445,000 | -1.1% | $171 / Sq Ft |
| 12/31/2024 12/31/24 | For Sale | $449,900 | 0.0% | $172 / Sq Ft |
| 12/17/2024 12/17/24 | Pending | -- | -- | -- |
| 09/09/2024 09/09/24 | Price Changed | $449,900 | -1.3% | $172 / Sq Ft |
| 08/16/2024 08/16/24 | For Sale | $456,000 | -- | $175 / Sq Ft |
Tax History
| Year | Tax Paid | Tax Assessment Tax Assessment Total Assessment is a certain percentage of the fair market value that is determined by local assessors to be the total taxable value of land and additions on the property. | Land | Improvement |
|---|---|---|---|---|
| 2025 | $2,032 | $16,462 | -- | -- |
| 2024 | $2,060 | $15,678 | -- | -- |
| 2023 | $2,060 | $32,980 | $6,590 | $26,390 |
| 2022 | $2,008 | $24,480 | $4,890 | $19,590 |
| 2021 | $1,896 | $23,120 | $4,620 | $18,500 |
| 2020 | $1,835 | $21,220 | $4,240 | $16,980 |
| 2019 | $1,813 | $19,650 | $3,930 | $15,720 |
| 2018 | $1,695 | $18,530 | $3,700 | $14,830 |
| 2017 | $1,599 | $16,480 | $3,290 | $13,190 |
| 2016 | $1,576 | $15,180 | $3,030 | $12,150 |
| 2015 | $1,224 | $13,880 | $2,770 | $11,110 |
Mortgage History
| Date | Status | Loan Amount | Loan Type |
|---|---|---|---|
| Open | $32,000 | No Value Available | |
| Open | $399,701 | New Conventional | |
| Previous Owner | $154,000 | Unknown | |
| Previous Owner | $20,000 | Stand Alone Second | |
| Previous Owner | $95,000 | Fannie Mae Freddie Mac |
Deed History
| Date | Type | Sale Price | Title Company |
|---|---|---|---|
| Warranty Deed | $444,112 | Landmark Title | |
| Interfamily Deed Transfer | -- | First American Title Ins Co | |
| Cash Sale Deed | $309,164 | First American Title Ins Co | |
| Warranty Deed | -- | First American Title Ins Co |
Similar Homes in the area
Source: Arizona Regional Multiple Listing Service (ARMLS)
MLS Number: 6744919
APN: 104-53-709
- 8219 W Globe Ave
- 8305 W Pioneer St
- 8312 W Pioneer St
- 8218 W Illini St
- 7853 W Miami St
- 8208 W Albeniz Place
- 3717 S 83rd Dr
- 3721 S 83rd Dr
- 2450 S 79th Dr
- 8043 W Albeniz Place
- 7749 W Florence Ave
- 7834 W Forest Grove Ave
- 8046 W Agora Ln
- 7812 W Payson Rd
- 8106 W Watkins St
- 8029 W Whyman Ave
- 3118 S 77th Dr
- 3911 S 79th Ln
- 7751 W Forest Grove Ave
- 3623 S 78th Dr
