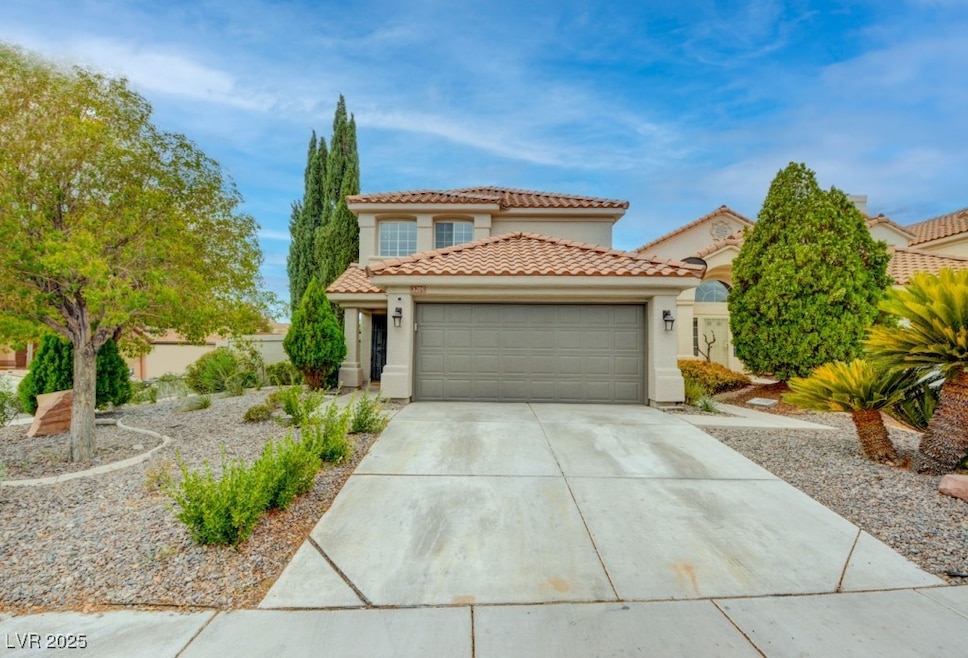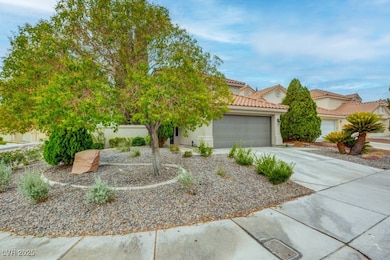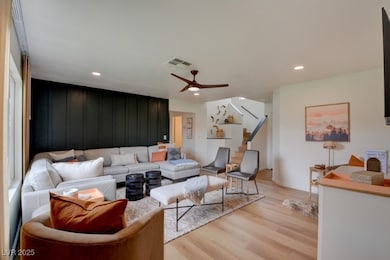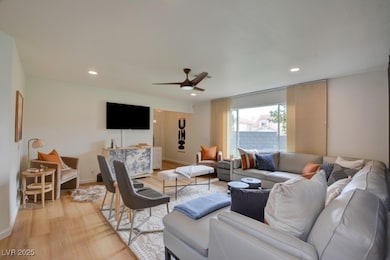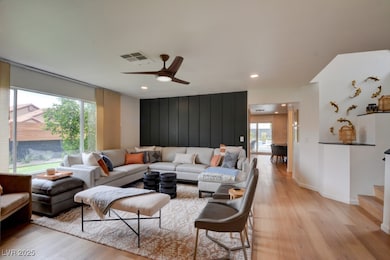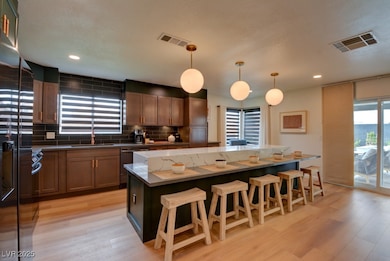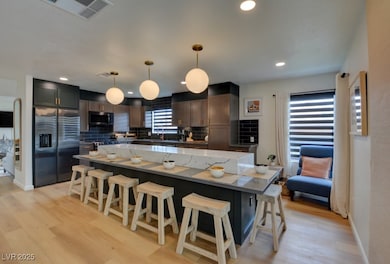8209 Maplestar Rd Las Vegas, NV 89128
Angel Park NeighborhoodHighlights
- In Ground Pool
- Corner Lot
- No HOA
- Fireplace in Primary Bedroom
- Furnished
- Covered patio or porch
About This Home
Beautiful Fully furnished 4 bedroom 2.5 bath single family home near Summerlin. Huge backyard with Brand New Pool and Hot tub, built in kitchen/bbq area, Golf putting green and more!! Excellent neighborhood that is conveniently located close to Parks, shopping, highways and airport and downtown Summerlin. Upgrades galore! Home has quartz countertops, laminated hardwood and tile throughout the home, stainless steel appliances, upgraded lighting and ceiling fans and freshly painted. Smart TVs in living room and bedroom. All bedding, towels, linens, kitchenware and cookware provided. Professionally furnished and decorated.
Listing Agent
Continental Real Estate Group Brokerage Phone: 877-996-5728 License #B.1002179
Home Details
Home Type
- Single Family
Est. Annual Taxes
- $3,287
Year Built
- Built in 1993
Lot Details
- 6,970 Sq Ft Lot
- North Facing Home
- Dog Run
- Back Yard Fenced
- Block Wall Fence
- Corner Lot
- Front and Back Yard Sprinklers
Parking
- 2 Car Attached Garage
- Epoxy
- Garage Door Opener
Home Design
- Tile Roof
- Stucco
Interior Spaces
- 2,080 Sq Ft Home
- 2-Story Property
- Furnished
- Ceiling Fan
- Gas Fireplace
- Window Treatments
- Security System Owned
Kitchen
- Gas Cooktop
- Microwave
- Dishwasher
- ENERGY STAR Qualified Appliances
- Disposal
Flooring
- Linoleum
- Tile
- Vinyl
Bedrooms and Bathrooms
- 4 Bedrooms
- Fireplace in Primary Bedroom
Laundry
- Laundry Room
- Laundry on main level
- Washer and Dryer
Eco-Friendly Details
- Energy-Efficient HVAC
Pool
- In Ground Pool
- In Ground Spa
- Fence Around Pool
Outdoor Features
- Covered patio or porch
- Built-In Barbecue
Schools
- Katz Elementary School
- Johnson Walter Middle School
- Palo Verde High School
Utilities
- High Efficiency Air Conditioning
- Central Air
- High Efficiency Heating System
- Heating System Uses Gas
- Programmable Thermostat
- Gas Water Heater
- Cable TV Available
Listing and Financial Details
- Security Deposit $4,975
- Property Available on 6/1/25
- Tenant pays for cable TV, electricity, gas, security, sewer, water
- The owner pays for grounds care, pool maintenance
- 12 Month Lease Term
Community Details
Overview
- No Home Owners Association
- Ridgeview West 2 Subdivision
Pet Policy
- Pets Allowed
Map
Source: Las Vegas REALTORS®
MLS Number: 2676890
APN: 138-28-212-015
- 8217 Maplestar Rd
- 8216 Carmen Blvd
- 8113 Bay Springs Dr
- 8121 Heavenly Star Cir
- 8124 Kokoma Dr
- 8113 Dolphin Landing Dr
- 8233 Hydra Ln
- 1236 Dusty Creek St
- 1100 Meridian Bay Dr
- 8113 Hercules Dr
- 1153 Dusty Creek St
- 1308 Dusty Creek St
- 1200 Nevada Sky St
- 1001 Padre Island St
- 8328 Cimarron Ridge Dr
- 8125 Rio de Janeiro Dr
- 8016 Cetus Cir Unit 101
- 8049 Celestial Ave Unit 201
- 8009 Draco Cir Unit 201
- 8244 Sickle Ln
