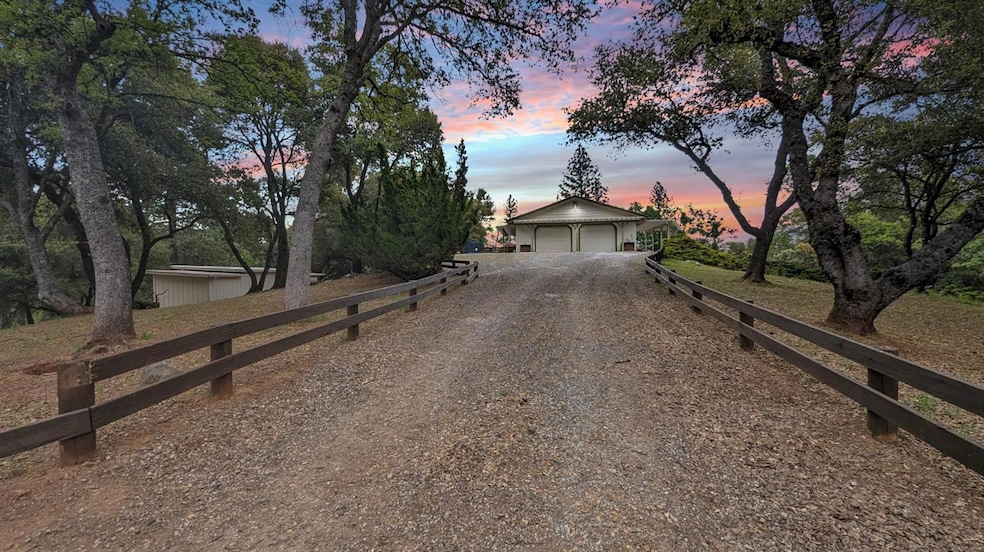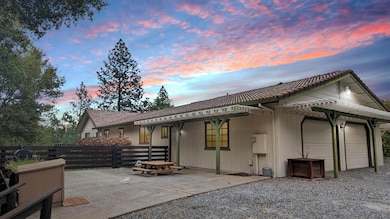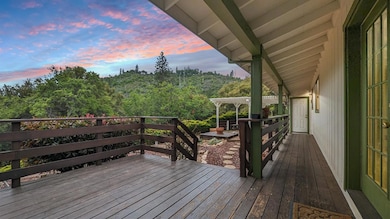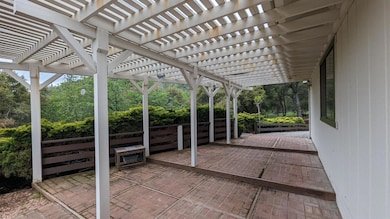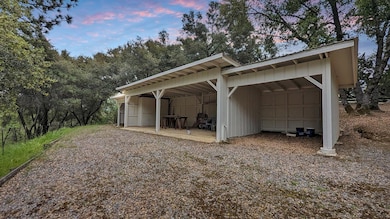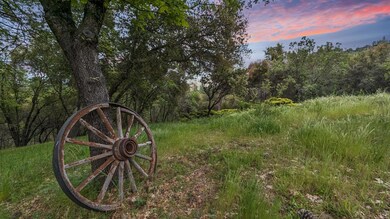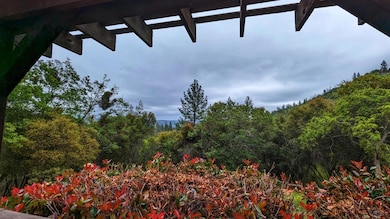
8209 Mountain Meadows Dr Mountain Ranch, CA 95246
Estimated payment $3,062/month
Highlights
- Horses Allowed On Property
- Panoramic View
- Covered Deck
- RV Access or Parking
- 10 Acre Lot
- Wood Burning Stove
About This Home
Welcome to 8209 Mountain Meadow Dr. This country property gives you the best of both worlds offering all the privacy you want and yet close to amenities like grocery store, schools, county offices, hospital and more but tucked back just enough so you have that woodsy' feeling. As you arrive you will love the mature landscape, meandering pathways and the covered front deck which is a perfect place for your morning coffee. Step inside and be delighted by the open and spacious family room with wood burning stove, wood beam ceilings and large windows with picturesque views, formal dining area, large kitchen, 2 guest rooms, inside laundry room, master suite with private deck over looking the pine trees. Oversized 3 car garage has half bath for convenience and plenty of space for storage. Enjoy coming home after a long day and relax in the peace and quiet of this country setting. This well maintained home is truly one of a kind, come see for yourself.
Open House Schedule
-
Sunday, April 27, 20252:00 to 4:00 pm4/27/2025 2:00:00 PM +00:004/27/2025 4:00:00 PM +00:00Add to Calendar
Home Details
Home Type
- Single Family
Est. Annual Taxes
- $3,327
Year Built
- Built in 1989
Lot Details
- 10 Acre Lot
- Partial crossed fence
- Partially Fenced Property
- Wood Fence
- Wire Fence
- Secluded Lot
- Property is zoned RA- Residential Agricultural
Parking
- 2 Car Garage
- Front Facing Garage
- Gravel Driveway
- Guest Parking
- RV Access or Parking
Property Views
- Panoramic
- Pasture
- Mountain
- Hills
Home Design
- Contemporary Architecture
- Ranch Style House
- Raised Foundation
- Composition Roof
- Wood Siding
Interior Spaces
- 2,016 Sq Ft Home
- Cathedral Ceiling
- Ceiling Fan
- Wood Burning Stove
- Wood Burning Fireplace
- Free Standing Fireplace
- Great Room
- Living Room
- Formal Dining Room
- Workshop
Kitchen
- Built-In Gas Oven
- Built-In Gas Range
- Microwave
- Dishwasher
- Kitchen Island
- Synthetic Countertops
Flooring
- Carpet
- Linoleum
- Laminate
Bedrooms and Bathrooms
- 3 Bedrooms
- Walk-In Closet
- Primary Bathroom is a Full Bathroom
- Soaking Tub
- Bathtub with Shower
- Separate Shower
Laundry
- Laundry Room
- 220 Volts In Laundry
Home Security
- Carbon Monoxide Detectors
- Fire and Smoke Detector
Outdoor Features
- Covered Deck
- Patio
- Shed
- Outbuilding
Horse Facilities and Amenities
- Horses Allowed On Property
Utilities
- Central Heating and Cooling System
- 220 Volts in Kitchen
- Well
- Water Heater
- Septic System
- High Speed Internet
Listing and Financial Details
- Assessor Parcel Number 038-021-012
Community Details
Overview
- No Home Owners Association
- Mountain Meadows Ranch Subdivision
Building Details
- Net Lease
Map
Home Values in the Area
Average Home Value in this Area
Tax History
| Year | Tax Paid | Tax Assessment Tax Assessment Total Assessment is a certain percentage of the fair market value that is determined by local assessors to be the total taxable value of land and additions on the property. | Land | Improvement |
|---|---|---|---|---|
| 2023 | $3,327 | $279,267 | $58,243 | $221,024 |
| 2022 | $3,262 | $273,792 | $57,101 | $216,691 |
| 2021 | $3,085 | $268,425 | $55,982 | $212,443 |
| 2020 | $3,062 | $265,673 | $55,408 | $210,265 |
| 2019 | $3,162 | $260,465 | $54,322 | $206,143 |
| 2018 | $3,028 | $255,358 | $53,257 | $202,101 |
| 2017 | $2,965 | $250,352 | $52,213 | $198,139 |
| 2016 | $2,197 | $179,000 | $38,000 | $141,000 |
| 2015 | $2,211 | $181,000 | $40,000 | $141,000 |
| 2014 | -- | $171,000 | $40,000 | $131,000 |
Property History
| Date | Event | Price | Change | Sq Ft Price |
|---|---|---|---|---|
| 03/10/2025 03/10/25 | For Sale | $499,000 | +12.1% | $248 / Sq Ft |
| 06/06/2023 06/06/23 | Sold | $445,000 | -1.0% | $221 / Sq Ft |
| 05/16/2023 05/16/23 | Pending | -- | -- | -- |
| 04/17/2023 04/17/23 | For Sale | $449,500 | 0.0% | $223 / Sq Ft |
| 03/25/2023 03/25/23 | Pending | -- | -- | -- |
| 03/11/2023 03/11/23 | For Sale | $449,500 | -- | $223 / Sq Ft |
Deed History
| Date | Type | Sale Price | Title Company |
|---|---|---|---|
| Grant Deed | $445,000 | Placer Title Company |
Mortgage History
| Date | Status | Loan Amount | Loan Type |
|---|---|---|---|
| Open | $402,930 | FHA |
Similar Homes in the area
Source: MetroList
MLS Number: 225028970
APN: 038-021-012-000
- 8298 Cave City Rd
- 8129 Ponderosa Way
- 7559 Alamo Rd
- 18796 Old Greek Mine Rd
- 8464 Manzanita Ridge Rd
- 9055 Rodesino Rd
- 390 Red Fox Rd
- 10264 Ham Luddy Rd
- 10263 Ham Luddy Rd
- 9860 Whiskey Slide Rd
- 8485 Mountain Ranch Rd
- 8711 Avenue A
- 0 Avenue A
- 6650 Blue Eagle Mine Rd
- 9010 El Dorado Trail Unit 9080
- 9080 El Dorado Trail
- 6758 Fricot City Rd
- 6910 Old Gulch Rd
- 9870 Sheep Ranch Rd
