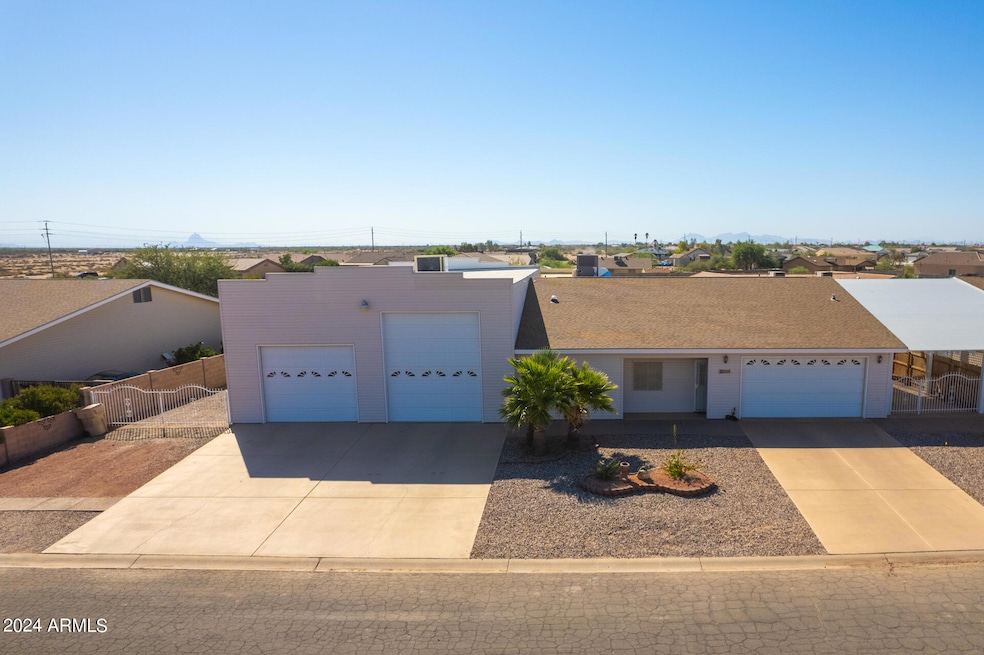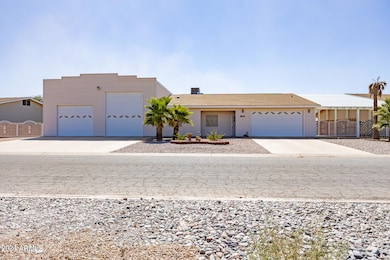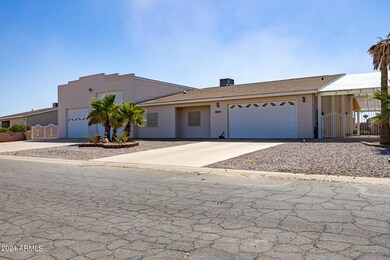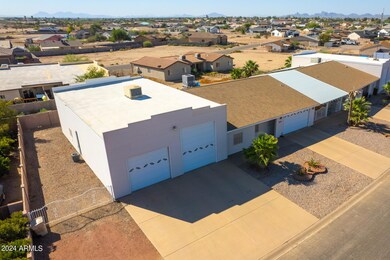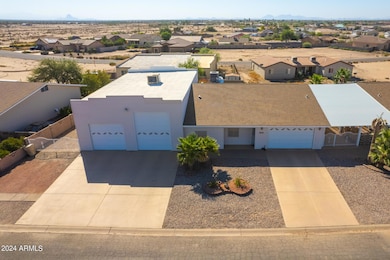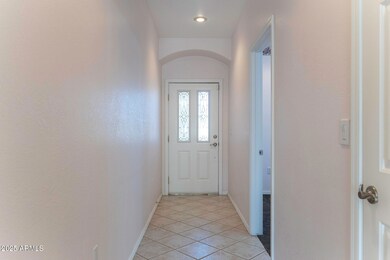
8209 W Raven Dr Arizona City, AZ 85123
Highlights
- Guest House
- No HOA
- Cooling Available
- RV Garage
- Double Pane Windows
- Garage ceiling height seven feet or more
About This Home
As of April 2025Custom home features a large living area plus additional self-contained apartment totaling a combined 2458 sq ft. Main house is 3-bed, 2.5-bath home, 1812 sq. ft., with an open-concept living, dining, and kitchen area with solid wood cabinets, pullouts, and a spacious pantry. This home is filled with natural light and includes a central vacuum system,new carpet, upgraded HVAC system(s), two guest bathrooms,gas options, and ample storage. An additional 646 sq. ft.1 bed ,1 bath apartment offers a large living/kitchen combo, and washer/dryer hookups—ideal for guests or rental income. Fully constructed with 2x6 framing and blown insulation The property also boasts an attached double-car garage, massive RV garage, an extra-large toy garage with a storage loft, & RV gate with parking. MUST SEE
Last Agent to Sell the Property
Keller Williams Legacy One License #SA679601000

Home Details
Home Type
- Single Family
Est. Annual Taxes
- $1,331
Year Built
- Built in 2002
Lot Details
- 0.26 Acre Lot
- Wood Fence
- Block Wall Fence
- Sprinklers on Timer
Parking
- 5 Car Garage
- 4 Carport Spaces
- Garage ceiling height seven feet or more
- RV Garage
Home Design
- Wood Frame Construction
- Composition Roof
- Stucco
Interior Spaces
- 2,458 Sq Ft Home
- 1-Story Property
- Ceiling height of 9 feet or more
- Double Pane Windows
- Kitchen Island
Flooring
- Carpet
- Tile
Bedrooms and Bathrooms
- 4 Bedrooms
- 3.5 Bathrooms
Additional Homes
- Guest House
Schools
- Arizona City Elementary School
- Vista Grande High School
Utilities
- Cooling System Updated in 2023
- Cooling Available
- Heating Available
- Water Softener
Community Details
- No Home Owners Association
- Association fees include no fees
- Arizona City Unit Two B Subdivision
Listing and Financial Details
- Tax Lot 8
- Assessor Parcel Number 406-02-503
Map
Home Values in the Area
Average Home Value in this Area
Property History
| Date | Event | Price | Change | Sq Ft Price |
|---|---|---|---|---|
| 04/17/2025 04/17/25 | Sold | $408,000 | -4.0% | $166 / Sq Ft |
| 03/11/2025 03/11/25 | Pending | -- | -- | -- |
| 02/20/2025 02/20/25 | Price Changed | $424,999 | -1.1% | $173 / Sq Ft |
| 02/16/2025 02/16/25 | For Sale | $429,900 | +5.4% | $175 / Sq Ft |
| 02/16/2025 02/16/25 | Off Market | $408,000 | -- | -- |
| 11/11/2024 11/11/24 | Price Changed | $429,900 | -1.2% | $175 / Sq Ft |
| 10/11/2024 10/11/24 | Price Changed | $435,000 | -2.2% | $177 / Sq Ft |
| 09/16/2024 09/16/24 | For Sale | $444,900 | +17.8% | $181 / Sq Ft |
| 05/05/2022 05/05/22 | Sold | $377,777 | 0.0% | $208 / Sq Ft |
| 01/16/2022 01/16/22 | For Sale | $377,777 | -- | $208 / Sq Ft |
Tax History
| Year | Tax Paid | Tax Assessment Tax Assessment Total Assessment is a certain percentage of the fair market value that is determined by local assessors to be the total taxable value of land and additions on the property. | Land | Improvement |
|---|---|---|---|---|
| 2025 | $1,344 | $30,411 | -- | -- |
| 2024 | $1,295 | $34,777 | -- | -- |
| 2023 | $1,331 | $25,834 | $0 | $0 |
| 2022 | $1,295 | $19,137 | $735 | $18,402 |
| 2021 | $787 | $16,294 | $0 | $0 |
| 2020 | $1,326 | $15,492 | $0 | $0 |
| 2019 | $1,263 | $14,420 | $0 | $0 |
| 2018 | $1,235 | $11,910 | $0 | $0 |
| 2017 | $1,271 | $11,395 | $0 | $0 |
| 2016 | $1,408 | $11,236 | $260 | $10,976 |
| 2014 | -- | $6,862 | $340 | $6,522 |
Mortgage History
| Date | Status | Loan Amount | Loan Type |
|---|---|---|---|
| Previous Owner | $196,444 | New Conventional | |
| Previous Owner | $196,444 | New Conventional |
Deed History
| Date | Type | Sale Price | Title Company |
|---|---|---|---|
| Interfamily Deed Transfer | -- | None Available | |
| Interfamily Deed Transfer | -- | None Available |
Similar Homes in Arizona City, AZ
Source: Arizona Regional Multiple Listing Service (ARMLS)
MLS Number: 6757014
APN: 406-02-503
- 8183 W Raven Dr
- 8158 W Concordia Dr Unit 15
- 8315 W Concordia Dr
- 8281 W Serena Dr Unit 1154
- 8131 W Serena Dr
- 8160 W Serena Dr
- 8467 W Magnum Dr
- 8100 W Serena Dr Unit 1147
- 8536 W Raven Dr
- 8178 W Sandy Ln Unit 2995
- 8282 W Sandy Ln
- 8306 W Swansea Dr
- 8572 W Raven Dr
- 8547 W Magnum Dr
- 8477 W Tinajas Dr
- 8235 W Swansea Dr
- 8306 W Pineveta Dr
- 8375 W Pineveta Dr
- 8776 W Raven Dr
- 8371 W Santa Cruz Blvd
