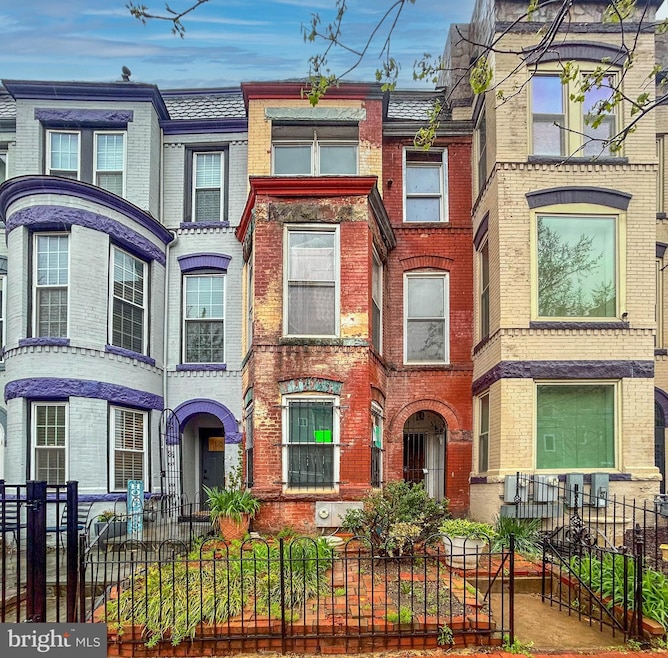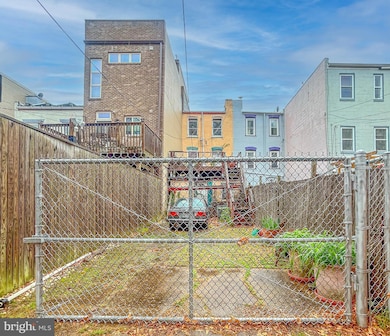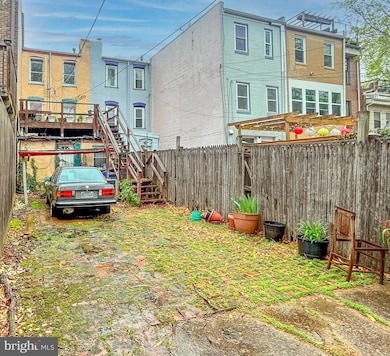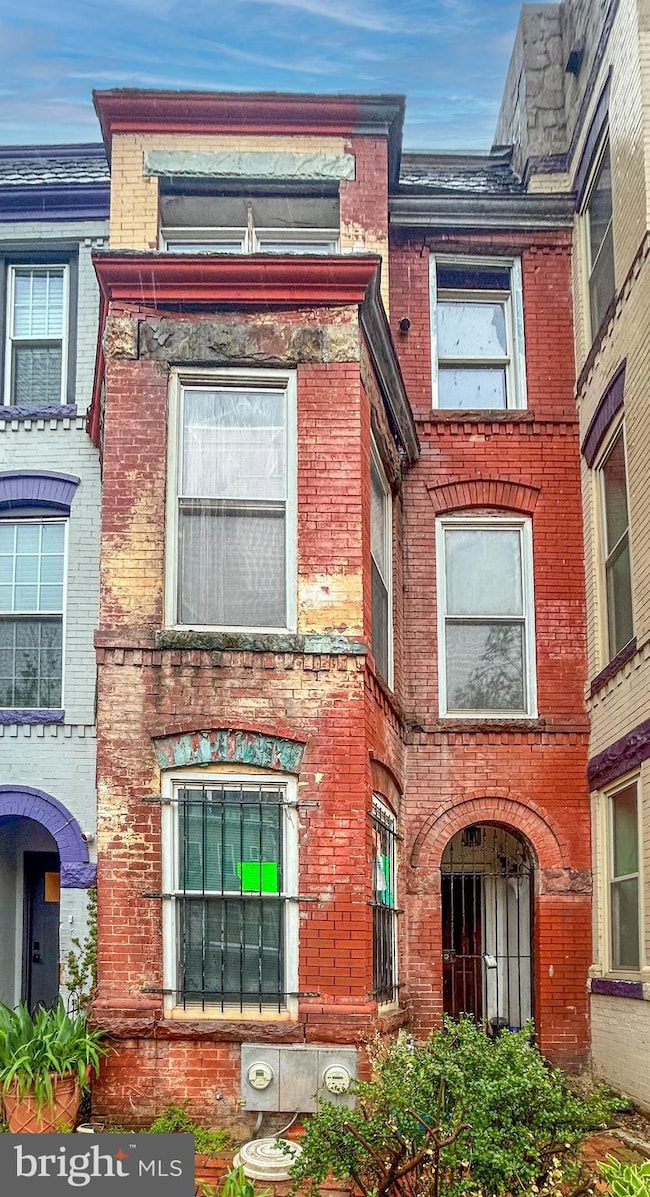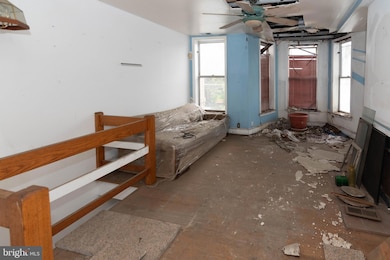
821 4th St NE Washington, DC 20002
Atlas District NeighborhoodEstimated payment $2,442/month
Highlights
- Hot Property
- Traditional Architecture
- No HOA
- Stuart-Hobson Middle School Rated A-
- 2 Fireplaces
- Heating Available
About This Home
List price to be opening bid at online only auction. Online auction to be conducted on Auctioneers website. Bidding Begins Thursday, May 1st and ends Tuesday, May 6, 2025 @ 12:00PM. Great Opportunity to renovate this 3 story Rowhome in the NoMa Neighborhood of Northeast DC. Improved by a 2,109+/- SF Townhome in need of renovation. The home has been configured for 2 units. Main level used for unit 1 and the second and third levels for unit 2. (No Kitchen) The home has a total of 3 bedrooms and 3 and a half bathrooms. The rear yard is fenced in and has previously been used for parking. The home has 2 electric meters. Location Description: NoMa, short for "North of Massachusetts Avenue," is a dynamic and increasingly popular urban neighborhood in Northeast Washington, D.C., strategically located just north of the U.S. Capitol Building and the major transportation hub of Union Station. This prime location provides exceptional access to the entire city and beyond via Metro and rail. Having undergone significant redevelopment from its industrial past, NoMa now presents a modern and mixed-use environment, characterized by contemporary residential buildings, innovative office spaces, and a growing array of retail and entertainment options. The neighborhood is becoming a destination for food lovers thanks to Union Market, a bustling food hall and marketplace. Beyond its culinary scene, NoMa is also developing a distinct arts and culture vibe, with public art installations and murals adding visual interest. While embracing its urban transformation, NoMa is also seeing the development of new green spaces, offering residents areas for recreation. The community in NoMa is vibrant and growing, attracting a diverse mix of residents who appreciate its connectivity and evolving atmosphere. Overall, NoMa offers a convenient and lively urban experience with a blend of modern development and a nod to its historical roots.
Townhouse Details
Home Type
- Townhome
Year Built
- Built in 1900
Home Design
- Traditional Architecture
- Brick Exterior Construction
Interior Spaces
- 2,109 Sq Ft Home
- Property has 3 Levels
- 2 Fireplaces
Bedrooms and Bathrooms
Additional Features
- 1,486 Sq Ft Lot
- Heating Available
Community Details
- No Home Owners Association
- Noma Subdivision
Listing and Financial Details
- Tax Lot 73
- Assessor Parcel Number 0808//0073
Map
Home Values in the Area
Average Home Value in this Area
Tax History
| Year | Tax Paid | Tax Assessment Tax Assessment Total Assessment is a certain percentage of the fair market value that is determined by local assessors to be the total taxable value of land and additions on the property. | Land | Improvement |
|---|---|---|---|---|
| 2024 | $5,853 | $775,640 | $532,080 | $243,560 |
| 2023 | $5,409 | $754,880 | $524,450 | $230,430 |
| 2022 | $4,958 | $714,490 | $482,210 | $232,280 |
| 2021 | $4,526 | $688,370 | $477,440 | $210,930 |
| 2020 | $4,119 | $659,000 | $451,000 | $208,000 |
| 2019 | $3,751 | $619,480 | $424,680 | $194,800 |
| 2018 | $3,422 | $584,460 | $0 | $0 |
| 2017 | $3,118 | $544,500 | $0 | $0 |
| 2016 | $2,840 | $483,020 | $0 | $0 |
| 2015 | $2,584 | $405,710 | $0 | $0 |
| 2014 | $2,360 | $347,800 | $0 | $0 |
Property History
| Date | Event | Price | Change | Sq Ft Price |
|---|---|---|---|---|
| 04/16/2025 04/16/25 | For Sale | $350,000 | -- | $166 / Sq Ft |
Deed History
| Date | Type | Sale Price | Title Company |
|---|---|---|---|
| Deed | $91,000 | -- | |
| Deed | $119,513 | -- | |
| Foreclosure Deed | $107,100 | -- |
Mortgage History
| Date | Status | Loan Amount | Loan Type |
|---|---|---|---|
| Open | $65,700 | Commercial | |
| Closed | $110,300 | Commercial |
Similar Homes in Washington, DC
Source: Bright MLS
MLS Number: DCDC2195822
APN: 0808-0073
- 821 4th St NE
- 829 4th St NE
- 313 I St NE Unit 1
- 313 I St NE Unit 2
- 301 H St NE Unit 405
- 301 H St NE Unit 501
- 925 5th St NE
- 737 3rd St NE
- 819 6th St NE
- 915 3rd St NE Unit 2
- 915 3rd St NE Unit 1
- 915 3rd St NE
- 215 I St NE Unit 208
- 518 G St NE
- 614 I St NE Unit 1
- 507 G St NE
- 315 G St NE Unit 204
- 911 2nd St NE Unit 401
- 613 K St NE
- 637 3rd St NE Unit 405
