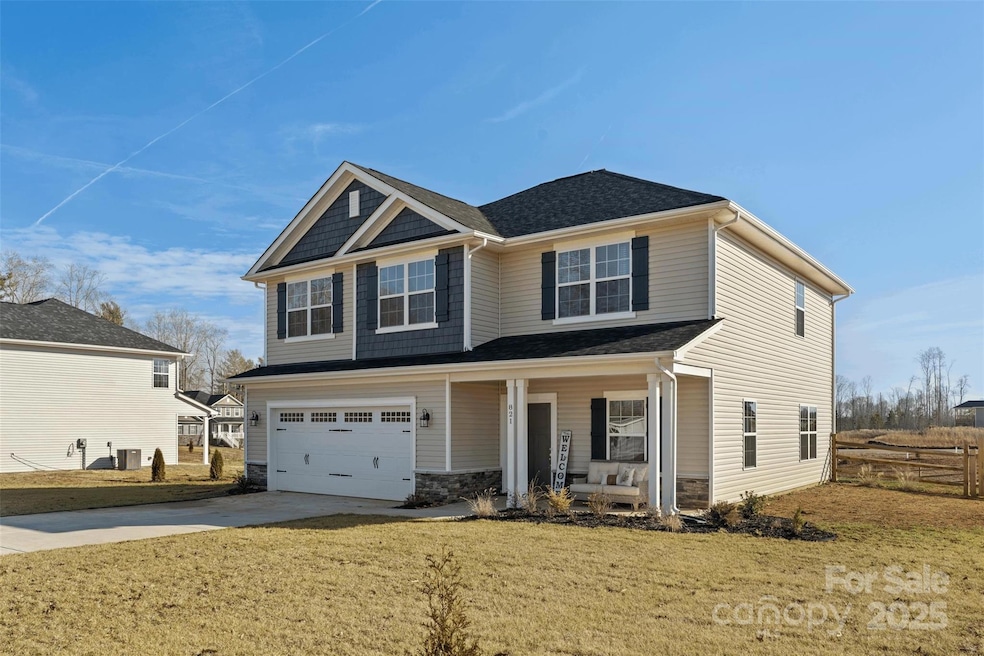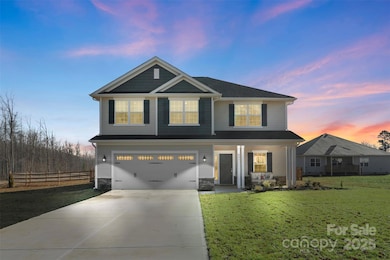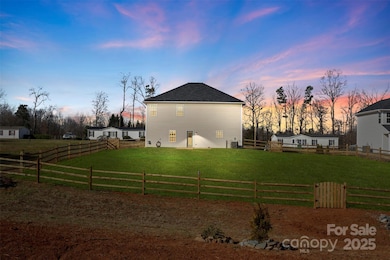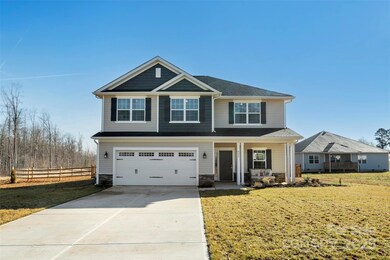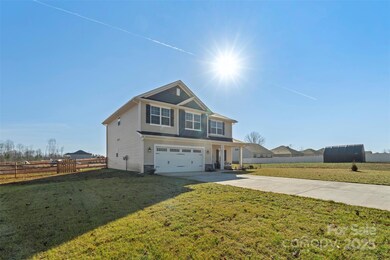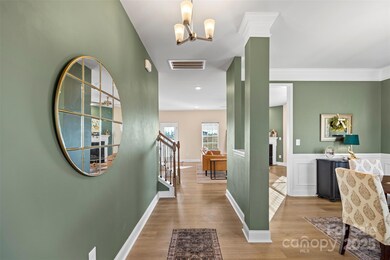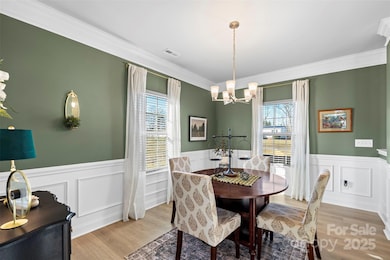
821 Bethesda Rd Statesville, NC 28677
Estimated payment $2,454/month
Highlights
- Outdoor Pool
- 2 Car Attached Garage
- Central Air
- Fireplace
About This Home
Welcome to your dream home, a stunning, better-than-new residence that blends luxury, style and comfort! If you're seeking a spacious retreat with a large backyard in a vibrant community rich in amenities, your search ends here. This gem features 4 large bedrooms, 2.5 beautifully appointed baths, along with numerous upgrades. Admire the woodwork in the formal dining room, cozy up by the elegant gas fireplace, and enjoy the expansive walk-in closet in the primary suite. Picture yourself sipping coffee on the charming front porch while watching breathtaking sunsets. Enjoy the community pool and scenic walking trails around the private lake. This community has it all, ideally located near Mooresville, Troutman and Salisbury. This home comes with custom blinds, refrigerator, and a washer-dryer, all included with an acceptable offer! Don’t miss this incredible opportunity. Schedule your visit today and discover your perfect home!$2000 credit if you use approved Lender-Element Home Loans
Listing Agent
EXP Realty LLC Mooresville Brokerage Email: kimberly.guidi@exprealty.com License #346040

Home Details
Home Type
- Single Family
Est. Annual Taxes
- $266
Year Built
- Built in 2024
Parking
- 2 Car Attached Garage
- Driveway
Home Design
- Vinyl Siding
Interior Spaces
- 2-Story Property
- Fireplace
Bedrooms and Bathrooms
- 4 Bedrooms
Schools
- Third Creek Elementary And Middle School
- South Iredell High School
Utilities
- Central Air
- Heat Pump System
- Septic Tank
Additional Features
- Outdoor Pool
- Property is zoned RA
Community Details
- Northlake Subdivision
Listing and Financial Details
- Assessor Parcel Number 4762-31-9674.000
Map
Home Values in the Area
Average Home Value in this Area
Tax History
| Year | Tax Paid | Tax Assessment Tax Assessment Total Assessment is a certain percentage of the fair market value that is determined by local assessors to be the total taxable value of land and additions on the property. | Land | Improvement |
|---|---|---|---|---|
| 2024 | $266 | $45,000 | $45,000 | $0 |
| 2023 | $266 | $45,000 | $45,000 | $0 |
Property History
| Date | Event | Price | Change | Sq Ft Price |
|---|---|---|---|---|
| 02/05/2025 02/05/25 | For Sale | $436,500 | -- | $183 / Sq Ft |
Deed History
| Date | Type | Sale Price | Title Company |
|---|---|---|---|
| Warranty Deed | $418,000 | Morehead Title |
Mortgage History
| Date | Status | Loan Amount | Loan Type |
|---|---|---|---|
| Open | $334,400 | New Conventional |
Similar Homes in Statesville, NC
Source: Canopy MLS (Canopy Realtor® Association)
MLS Number: 4219003
APN: 4762-31-9674.000
- 120 Tulip Tree Ct
- 261 Nabors Rd
- 215 Bethesda Rd
- 195 Bethesda Rd
- 0 Salisbury Hwy Unit 3813862
- 0 Salisbury Hwy Unit 3812457
- 760 Bethesda Rd
- 999 Salisbury Hwy Unit Lot11-16
- 137 Beaverbrook Rd
- 820 Bethesda Rd
- 228 Mountain Island Dr Unit 38
- 221 Mountain Island Dr
- 149 Kodak Dr
- 108 Harvest Moon Ct
- 148 Kodak Dr
- 145 High Rock Ct Unit 3
- 121 High Rock Ct Unit 8
- 117 High Rock Ct Unit 9
- 149 High Rock Ct Unit 2
- 111 High Rock Ct Unit 10
