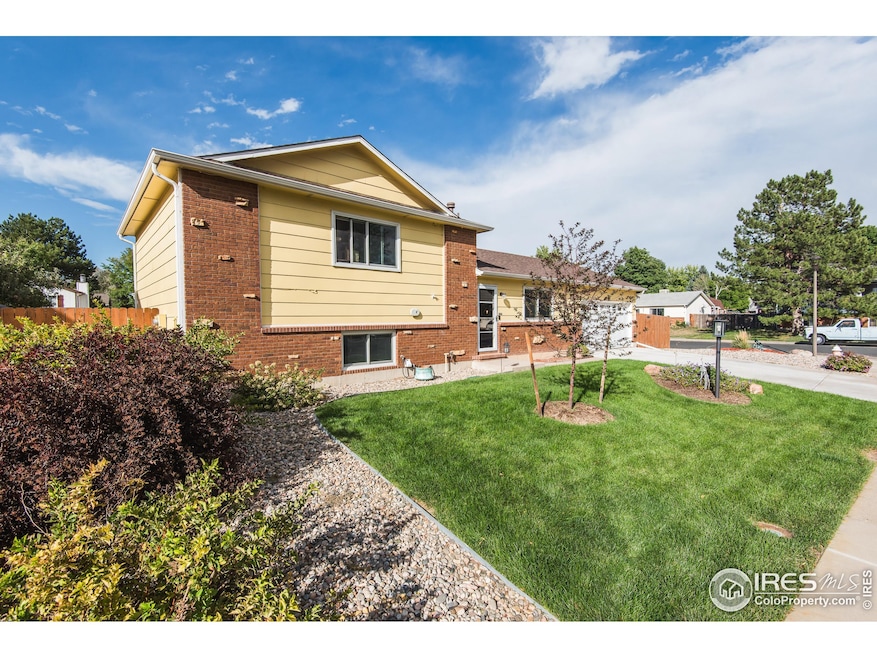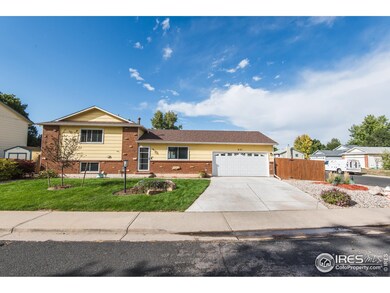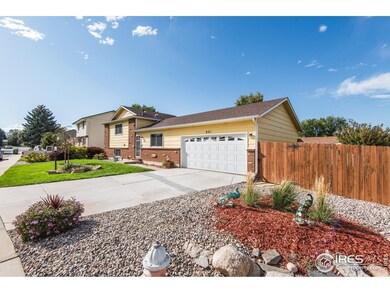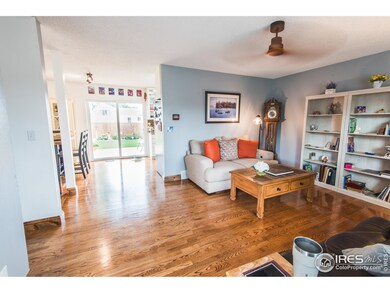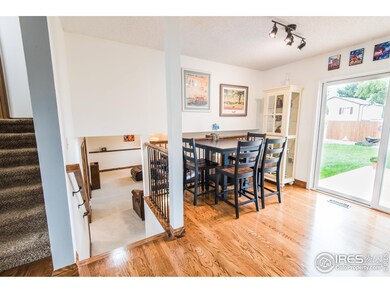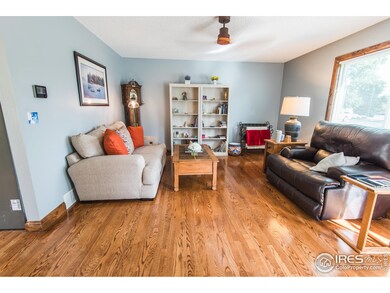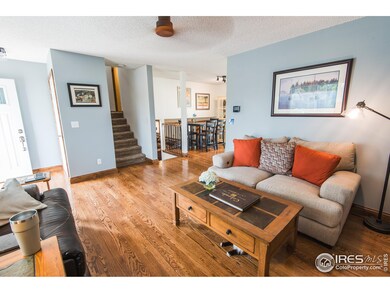
821 Black Maple Dr Loveland, CO 80538
Highlights
- Deck
- Wood Flooring
- No HOA
- Contemporary Architecture
- Corner Lot
- 4-minute walk to Woodmere Park
About This Home
As of March 2025Upon entering this beautifully updated tri-level home, you'll immediately notice the inviting aesthetics. Solid wood floors span the living room, dining room, and kitchen areas, complemented by warm wood trim accents. The kitchen boasts bright white cabinetry that creates a striking contrast with the rich wood tones, achieving a perfect balance of space and function. Granite countertops and a tiled backsplash complete the look of this well-appointed galley kitchen. The garden level offers a cozy family room and an additional bedroom or office, providing flexibility to meet your needs. A spacious laundry room accommodates a full-size washer and dryer, and a convenient half bathroom is located on this level as well. Upstairs, you'll find three comfortable bedrooms and a fully remodeled bathroom, completing the home's thoughtfully designed floor plan. The finished two-car garage offers direct access to the kitchen, making daily tasks more convenient. Both the front and back yards are meticulously landscaped. The private fenced backyard features a poured concrete pad and a covered patio area, ideal for relaxation or entertaining guests. This outdoor space provides a serene oasis to enjoy throughout the year. The property is free from HOA fees and Metro tax, making it an even more attractive option for homeowners. The pride of ownership is evident throughout this well-maintained home. Additionally, the location offers convenience, with Lake Loveland and Sculpture Park within walking distance, and shopping and recreational activities just a short drive away.
Home Details
Home Type
- Single Family
Est. Annual Taxes
- $2,094
Year Built
- Built in 1982
Lot Details
- 8,411 Sq Ft Lot
- South Facing Home
- Southern Exposure
- Wood Fence
- Corner Lot
- Sloped Lot
- Sprinkler System
Parking
- 2 Car Attached Garage
Home Design
- Contemporary Architecture
- Brick Veneer
- Wood Frame Construction
- Composition Roof
Interior Spaces
- 1,632 Sq Ft Home
- 3-Story Property
- Window Treatments
- Family Room
- Dining Room
- Laundry on lower level
Kitchen
- Electric Oven or Range
- Microwave
Flooring
- Wood
- Carpet
Bedrooms and Bathrooms
- 4 Bedrooms
Outdoor Features
- Deck
- Exterior Lighting
- Outdoor Storage
Schools
- Lincoln Elementary School
- Erwin Middle School
- Loveland High School
Utilities
- Forced Air Heating and Cooling System
- High Speed Internet
Community Details
- No Home Owners Association
- Woodmere Subdivision
Listing and Financial Details
- Assessor Parcel Number R1016458
Map
Home Values in the Area
Average Home Value in this Area
Property History
| Date | Event | Price | Change | Sq Ft Price |
|---|---|---|---|---|
| 03/03/2025 03/03/25 | Sold | $474,000 | 0.0% | $290 / Sq Ft |
| 01/05/2025 01/05/25 | For Sale | $474,000 | +143.1% | $290 / Sq Ft |
| 05/03/2020 05/03/20 | Off Market | $195,000 | -- | -- |
| 03/12/2013 03/12/13 | Sold | $195,000 | -4.9% | $119 / Sq Ft |
| 02/10/2013 02/10/13 | Pending | -- | -- | -- |
| 01/27/2013 01/27/13 | For Sale | $205,000 | -- | $126 / Sq Ft |
Tax History
| Year | Tax Paid | Tax Assessment Tax Assessment Total Assessment is a certain percentage of the fair market value that is determined by local assessors to be the total taxable value of land and additions on the property. | Land | Improvement |
|---|---|---|---|---|
| 2025 | $2,094 | $30,894 | $3,350 | $27,544 |
| 2024 | $2,094 | $30,894 | $3,350 | $27,544 |
| 2022 | $1,824 | $22,928 | $3,475 | $19,453 |
| 2021 | $1,875 | $23,588 | $3,575 | $20,013 |
| 2020 | $1,833 | $23,059 | $3,575 | $19,484 |
| 2019 | $1,803 | $23,059 | $3,575 | $19,484 |
| 2018 | $1,576 | $19,152 | $3,600 | $15,552 |
| 2017 | $1,357 | $19,152 | $3,600 | $15,552 |
| 2016 | $1,209 | $16,485 | $3,980 | $12,505 |
| 2015 | $1,199 | $16,490 | $3,980 | $12,510 |
| 2014 | $1,021 | $13,580 | $3,980 | $9,600 |
Mortgage History
| Date | Status | Loan Amount | Loan Type |
|---|---|---|---|
| Previous Owner | $185,250 | New Conventional | |
| Previous Owner | $16,100 | Credit Line Revolving | |
| Previous Owner | $25,000 | Credit Line Revolving | |
| Previous Owner | $15,000 | Credit Line Revolving | |
| Previous Owner | $147,000 | Unknown | |
| Previous Owner | $10,000 | Credit Line Revolving | |
| Previous Owner | $144,500 | Unknown | |
| Previous Owner | $10,000 | Unknown | |
| Previous Owner | $129,120 | No Value Available | |
| Closed | $6,000 | No Value Available |
Deed History
| Date | Type | Sale Price | Title Company |
|---|---|---|---|
| Warranty Deed | $474,000 | None Listed On Document | |
| Warranty Deed | $195,000 | North American Title | |
| Warranty Deed | $131,500 | -- | |
| Warranty Deed | $116,900 | -- |
Similar Homes in the area
Source: IRES MLS
MLS Number: 1024022
APN: 95022-10-008
- 3775 Sheridan Ave
- 3609 Butternut Dr
- 3313 N Franklin Ave
- 551 W 39th St Unit 551
- 1010 W 33rd St
- 3906 Ash Ave
- 4220 Smith Park Ct
- 4162 Balsa Ct
- 4105 N Garfield Ave Unit 61
- 2950 Beech Dr
- 706 W 29th St
- 1674 Box Prairie Cir
- 2730 Logan Dr
- 4109 Georgetown Dr
- 1578 Oak Creek Dr
- 862 Jordache Dr
- 1151 W 45th St
- 4408 Roosevelt Ave
- 1267 W 45th St
- 4108 N Garfield Ave Unit 18
