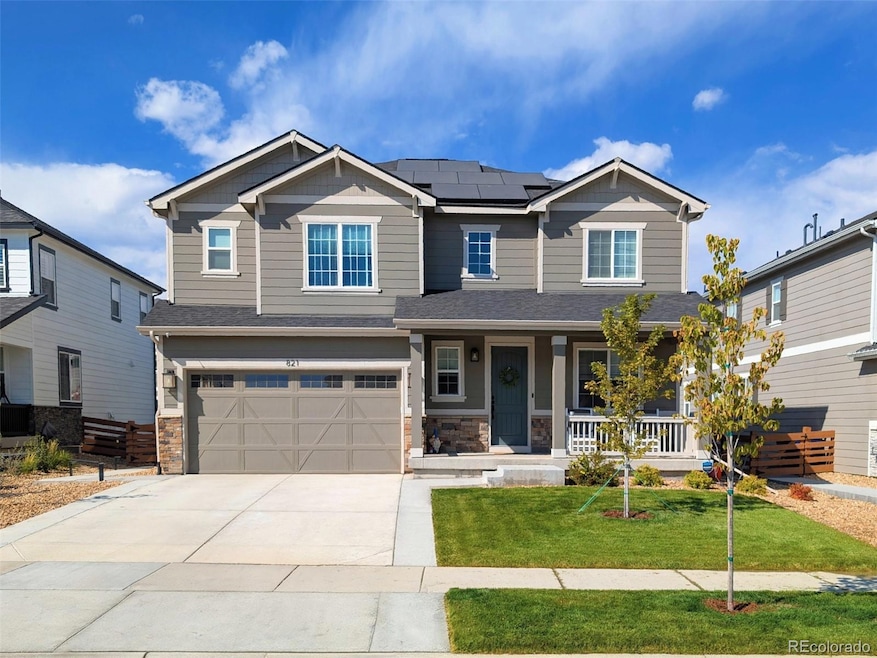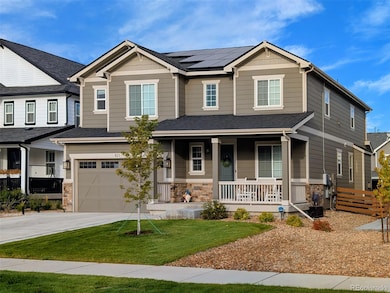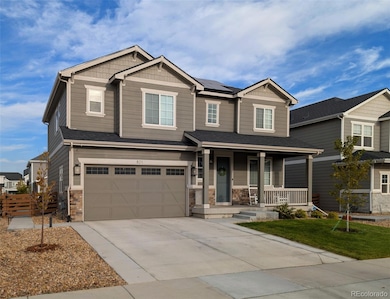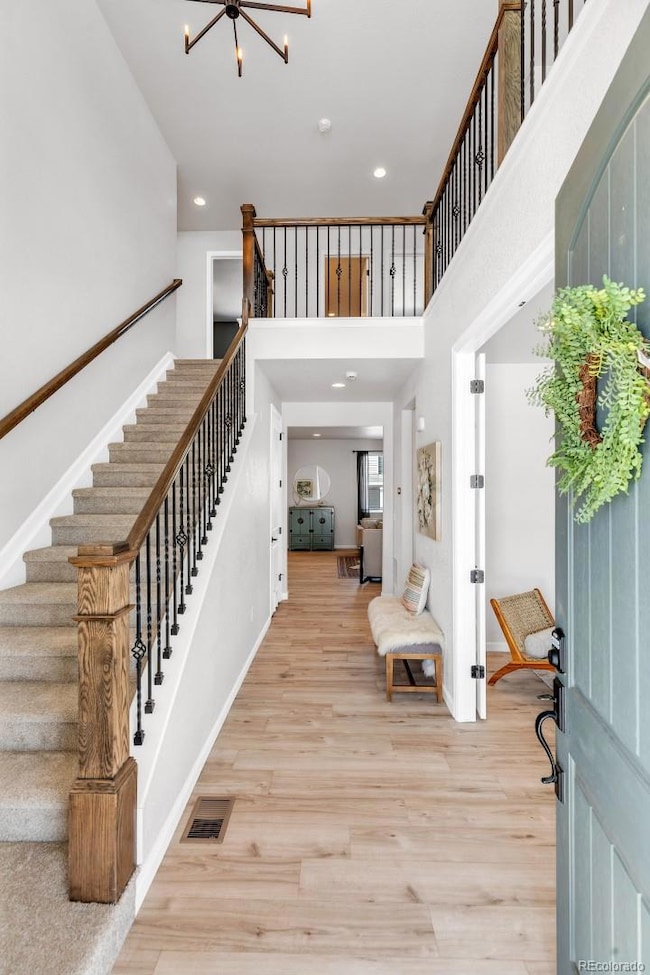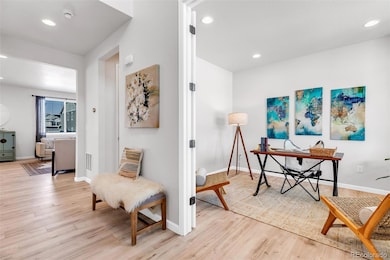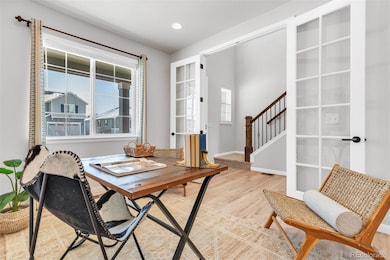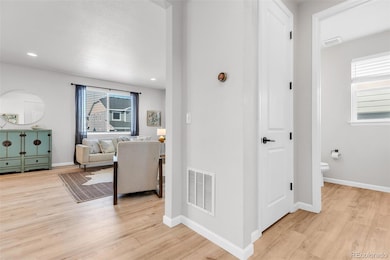
Estimated payment $5,223/month
Highlights
- Fitness Center
- Rooftop Deck
- Open Floorplan
- Erie Elementary School Rated A
- Primary Bedroom Suite
- Mountain View
About This Home
$20K IN BUYER CLOSING COSTS AVAILABLE! $55,000+ INVESTED IN RENOVATIONS AND UPGRADES SINCE LAST SOLD! Fully Renovated & Better Than New! This 2021 Erie gem features a beautifully upgraded 3-bed, 2.5-bath home designed for modern comfort and style. From the open floor plan with vaulted ceilings to luxurious finishes, this home is truly a standout. At the heart of the home is a chef’s dream kitchen, featuring high-end Café appliances (including double convection ovens!), a stunning 10-foot island, and spacious pantry—perfect for cooking and entertaining. The inviting living room features a cozy gas fireplace, perfect for evenings in. Upstairs, a versatile loft offers space for an office, gym, or play area. The expansive primary suite is a private retreat, boasting abundant natural light, a large tub, and a generous walk-in closet. Enjoy extensive recent upgrades & proactive protection: Class 4 hail-resistant roof, brand-new fully owned 15,000 kWh solar system (NO liens/payments!), plush new carpeting, revitalized landscaping including 8 new trees & updated irrigation, EV charger, SimpliSafe® security, plus a basement water mitigation system (25-yr transferable warranty!). Expand your living space into the 1200 sqft unfinished basement featuring four oversized, bright windows and already plumbed for a future bathroom. Ample space for a home theater, gym, or guest suite. Step outside to your backyard oasis: fresh landscaping, a spacious patio with privacy wall, and new window well covers offer beauty, safety, and tranquility. Located in an exceptional community with miles of scenic trails, two resort-style pools, top-tier fitness centers, parks, and a tranquil pond—all framed by breathtaking mountain views. Enjoy the charm of frequent hot air balloon sightings in this incredibly pet-friendly neighborhood! Unexpected opportunity prompts sale by owners who meticulously restored this home. Open to working with the right buyer. Washer and dryer included.
Listing Agent
Gollas and Company Inc Brokerage Email: algollas@hotmail.com,720-252-8001 License #40015895
Home Details
Home Type
- Single Family
Est. Annual Taxes
- $7,219
Year Built
- Built in 2021 | Remodeled
Lot Details
- 6,105 Sq Ft Lot
- Southeast Facing Home
- Property is Fully Fenced
- Landscaped
- Level Lot
- Front and Back Yard Sprinklers
- Private Yard
HOA Fees
- $98 Monthly HOA Fees
Parking
- 2 Car Attached Garage
Home Design
- Contemporary Architecture
- Slab Foundation
- Frame Construction
- Insulated Concrete Forms
- Architectural Shingle Roof
- Concrete Block And Stucco Construction
- Radon Mitigation System
- Concrete Perimeter Foundation
Interior Spaces
- 2-Story Property
- Open Floorplan
- Furnished or left unfurnished upon request
- Vaulted Ceiling
- Gas Log Fireplace
- Double Pane Windows
- Window Treatments
- Living Room with Fireplace
- Dining Room
- Home Office
- Loft
- Mountain Views
Kitchen
- Breakfast Area or Nook
- Eat-In Kitchen
- Double Self-Cleaning Convection Oven
- Cooktop with Range Hood
- Warming Drawer
- Microwave
- Freezer
- Dishwasher
- Kitchen Island
- Disposal
Flooring
- Carpet
- Tile
- Vinyl
Bedrooms and Bathrooms
- 3 Bedrooms
- Primary Bedroom Suite
- Walk-In Closet
Laundry
- Laundry Room
- Dryer
- Washer
Unfinished Basement
- Basement Fills Entire Space Under The House
- Interior Basement Entry
- Sump Pump
- Stubbed For A Bathroom
Home Security
- Home Security System
- Carbon Monoxide Detectors
- Fire and Smoke Detector
Eco-Friendly Details
- Energy-Efficient Thermostat
- Smoke Free Home
- Smart Irrigation
Outdoor Features
- Rooftop Deck
- Patio
- Exterior Lighting
- Rain Gutters
- Front Porch
Schools
- Soaring Heights Elementary And Middle School
- Erie High School
Utilities
- Forced Air Heating and Cooling System
- Heating System Uses Natural Gas
- 220 Volts
- 220 Volts in Garage
- 110 Volts
- Propane
- High Speed Internet
- Phone Available
- Cable TV Available
Listing and Financial Details
- Exclusions: Sellers Personal Property, Everything on the lot is negotiable including furniture.
- Assessor Parcel Number R8962686
Community Details
Overview
- Association fees include reserves
- Collier Hill HOA, Phone Number (303) 224-0004
- Built by Richmond American Homes
- Colliers Hill Subdivision, Twain Floorplan
- Community Parking
- Seasonal Pond
Amenities
- Clubhouse
Recreation
- Community Playground
- Fitness Center
- Community Pool
- Park
- Trails
Map
Home Values in the Area
Average Home Value in this Area
Tax History
| Year | Tax Paid | Tax Assessment Tax Assessment Total Assessment is a certain percentage of the fair market value that is determined by local assessors to be the total taxable value of land and additions on the property. | Land | Improvement |
|---|---|---|---|---|
| 2024 | $7,056 | $46,260 | $9,380 | $36,880 |
| 2023 | $7,056 | $46,710 | $9,470 | $37,240 |
| 2022 | $6,179 | $37,480 | $7,300 | $30,180 |
| 2021 | $1,330 | $8,180 | $8,180 | $0 |
| 2020 | $201 | $1,240 | $1,240 | $0 |
| 2019 | $311 | $1,910 | $1,910 | $0 |
Property History
| Date | Event | Price | Change | Sq Ft Price |
|---|---|---|---|---|
| 04/07/2025 04/07/25 | Price Changed | $812,000 | -0.7% | $326 / Sq Ft |
| 03/17/2025 03/17/25 | Price Changed | $818,000 | -0.4% | $329 / Sq Ft |
| 02/20/2025 02/20/25 | For Sale | $821,000 | +12.6% | $330 / Sq Ft |
| 02/28/2024 02/28/24 | Sold | $729,000 | +0.1% | $293 / Sq Ft |
| 02/07/2024 02/07/24 | Pending | -- | -- | -- |
| 02/02/2024 02/02/24 | For Sale | $728,500 | -- | $293 / Sq Ft |
Deed History
| Date | Type | Sale Price | Title Company |
|---|---|---|---|
| Special Warranty Deed | $729,000 | Land Title | |
| Special Warranty Deed | $594,200 | American Home T&E Co |
Mortgage History
| Date | Status | Loan Amount | Loan Type |
|---|---|---|---|
| Open | $583,200 | New Conventional | |
| Previous Owner | $534,785 | New Conventional |
Similar Homes in Erie, CO
Source: REcolorado®
MLS Number: 8551992
APN: R8962686
- 741 Green Mountain Dr
- 811 Green Mountain Dr
- 671 Green Mountain Dr
- 806 Flora View Dr
- 797 Flora View Dr
- 450 Pikes View Dr
- 753 Audubon Peak Dr
- 892 Sundown Way
- 904 Sundown Way
- 420 Pleades Place
- 802 Eva Peak Dr
- 841 Gold Hill Dr
- 857 Gold Hill Dr
- 316 Taurus Dr
- 834 Eva Peak Dr
- 515 Orion Ave
- 228 Horizon Ave
- 1311 Rock Cliff Ave
- 1442 Lumber Ridge Cir S
- 1353 Lumber Ridge Cir S
