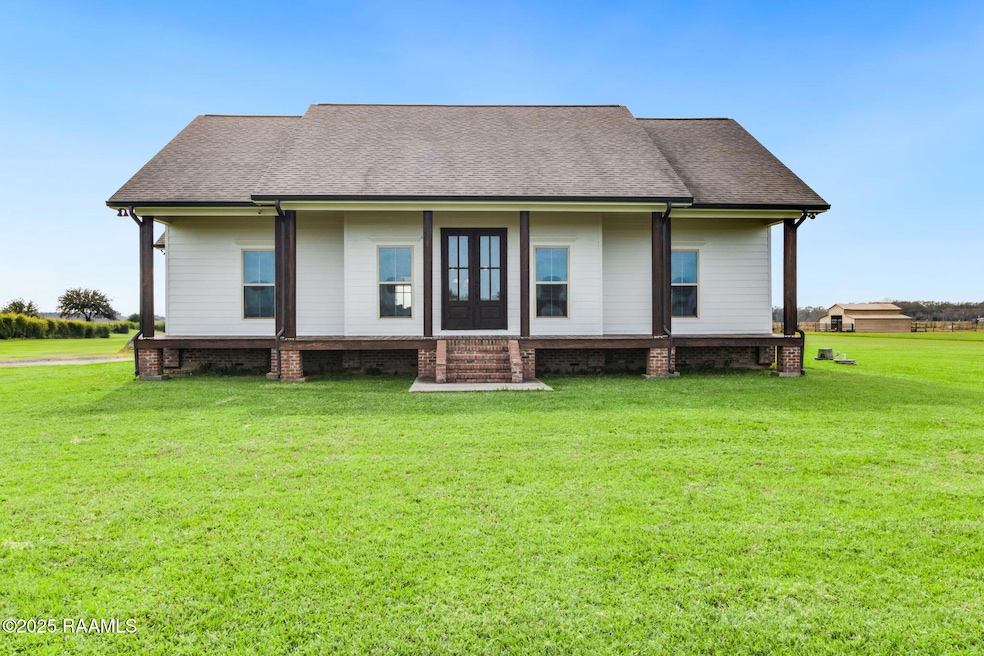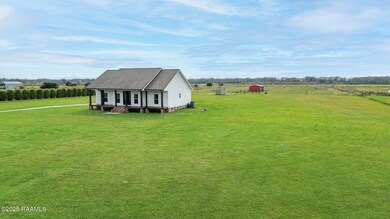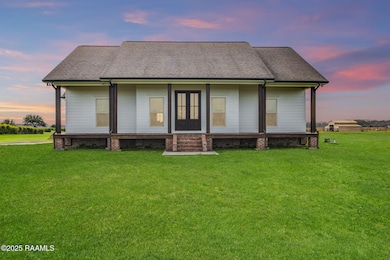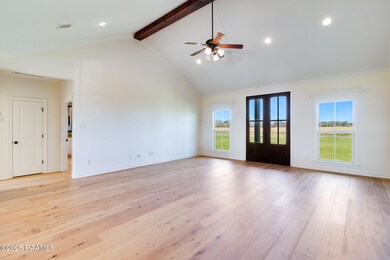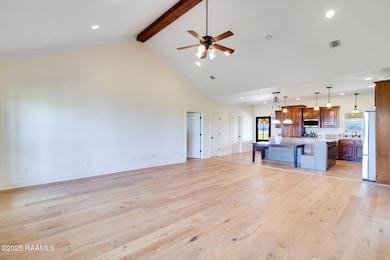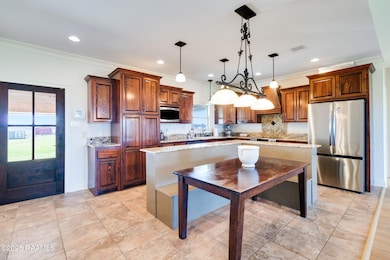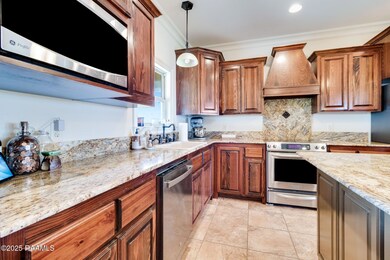
821 Casper Rd Rayne, LA 70578
North Lafayette Parish NeighborhoodEstimated payment $2,497/month
Highlights
- Barn
- 10.84 Acre Lot
- Cathedral Ceiling
- Stables
- Modern Farmhouse Architecture
- Wood Flooring
About This Home
Charming Country Home on 10 acres in Rayne, LAWelcome to 821 Casper Road, a delightful single-family farm house nestled on a spacious 10-acre lot in the serene countryside of Rayne, Louisiana. This charming property offers the perfect blend of comfort and tranquility, making it an ideal retreat for those seeking a peaceful lifestyle.Key Features:Spacious Living Area: This 1,842 sq ft home, built in 2012, boasts a generous living space perfect for family gatherings and entertaining guests.Modern Amenities: Enjoy the convenience of modern amenities and a well-designed floor plan that maximizes both space and functionality.Expansive Lot: The 10-acre lot with a 24'x36' barn and an additional 10'x16' shed provides ample space for outdoor activities, gardening, livestock, and horseback riding. 8 Acres of the property secured by a barbed wire fence, perfect for horses or large animals.Quiet Location: Situated in a quiet neighborhood, this property offers a serene environment away from the hustle and bustle of city life.Proximity to Schools: Located within a short distance to Charles M. Burke Elementary School, Judice Middle School, and Acadiana High School and 8 min drive to the new Vermillion Charter Academy.Don't miss the opportunity to own this beautiful home in Rayne, LA. Whether you're looking for a peaceful retreat or home with ample space, 821 Casper Rd offers endless possibilities.
Home Details
Home Type
- Single Family
Est. Annual Taxes
- $1,211
Year Built
- Built in 2012
Lot Details
- 10.84 Acre Lot
- Lot Dimensions are 353.24 x 1336.79
- Partially Fenced Property
- Barbed Wire
- Level Lot
Home Design
- Modern Farmhouse Architecture
- Acadian Style Architecture
- Brick Exterior Construction
- Pillar, Post or Pier Foundation
- Frame Construction
- Asbestos Shingle Roof
- Wood Siding
- HardiePlank Type
Interior Spaces
- 1,842 Sq Ft Home
- 1-Story Property
- Crown Molding
- Cathedral Ceiling
- Ceiling Fan
- Double Pane Windows
- Fire and Smoke Detector
- Washer and Electric Dryer Hookup
Kitchen
- Stove
- Microwave
- Dishwasher
- Granite Countertops
- Disposal
Flooring
- Wood
- Tile
Bedrooms and Bathrooms
- 3 Bedrooms
- Walk-In Closet
- Double Vanity
- Soaking Tub
- Separate Shower
Parking
- 4 Car Attached Garage
- 4 Carport Spaces
Outdoor Features
- Covered patio or porch
- Exterior Lighting
Schools
- C S Burke Elementary School
- Judice Middle School
- Acadiana High School
Farming
- Barn
Horse Facilities and Amenities
- Horses Allowed On Property
- Stables
Utilities
- Central Heating and Cooling System
- Septic Tank
- Cable TV Available
Listing and Financial Details
- Tax Lot 2
Map
Home Values in the Area
Average Home Value in this Area
Tax History
| Year | Tax Paid | Tax Assessment Tax Assessment Total Assessment is a certain percentage of the fair market value that is determined by local assessors to be the total taxable value of land and additions on the property. | Land | Improvement |
|---|---|---|---|---|
| 2024 | $1,211 | $21,218 | $1,783 | $19,435 |
| 2023 | $1,211 | $16,171 | $1,783 | $14,388 |
| 2022 | $1,424 | $16,171 | $1,783 | $14,388 |
| 2021 | $1,430 | $16,171 | $1,783 | $14,388 |
| 2020 | $1,428 | $16,171 | $1,783 | $14,388 |
| 2019 | $728 | $16,171 | $1,363 | $14,808 |
| 2018 | $744 | $16,171 | $1,363 | $14,808 |
| 2017 | $743 | $16,171 | $1,363 | $14,808 |
| 2015 | $708 | $15,791 | $983 | $14,808 |
| 2013 | -- | $15,787 | $950 | $14,837 |
Property History
| Date | Event | Price | Change | Sq Ft Price |
|---|---|---|---|---|
| 04/02/2025 04/02/25 | For Sale | $430,000 | 0.0% | $233 / Sq Ft |
| 04/02/2025 04/02/25 | Off Market | -- | -- | -- |
| 02/13/2025 02/13/25 | Price Changed | $430,000 | -4.4% | $233 / Sq Ft |
| 01/03/2025 01/03/25 | For Sale | $450,000 | -- | $244 / Sq Ft |
Deed History
| Date | Type | Sale Price | Title Company |
|---|---|---|---|
| Interfamily Deed Transfer | -- | None Available | |
| Cash Sale Deed | $54,220 | None Available |
Mortgage History
| Date | Status | Loan Amount | Loan Type |
|---|---|---|---|
| Open | $164,500 | New Conventional | |
| Closed | $47,360 | Unknown | |
| Closed | $143,200 | Construction | |
| Closed | $56,648 | Future Advance Clause Open End Mortgage |
Similar Homes in Rayne, LA
Source: REALTOR® Association of Acadiana
MLS Number: 25000108
APN: 6146667
- 721 Casper Rd
- 1009 Reggie Rd
- 1900 Blk Golden Graine Rd
- 1430 Sheldon Rd
- 2829 Golden Grain Rd
- 400 Blk Hoffpauir Rd
- Tbd Hoffpauir Rd
- 2600 Blk Hoffpauir Rd
- 3027 Hoffpauir Rd
- Tbd Ebenezer Rd
- Tbd W Congress St
- 18104 Avid Rd
- 110 Sunrise Point Dr
- 103 Picket Ln
- 302 Lakefront Dr
- 13911 Ora Rd
- 105 Rooster Ln
- 2343 Abbeville Hwy
- 100 Agrarian Ave
- 218 Cane Run Ct
