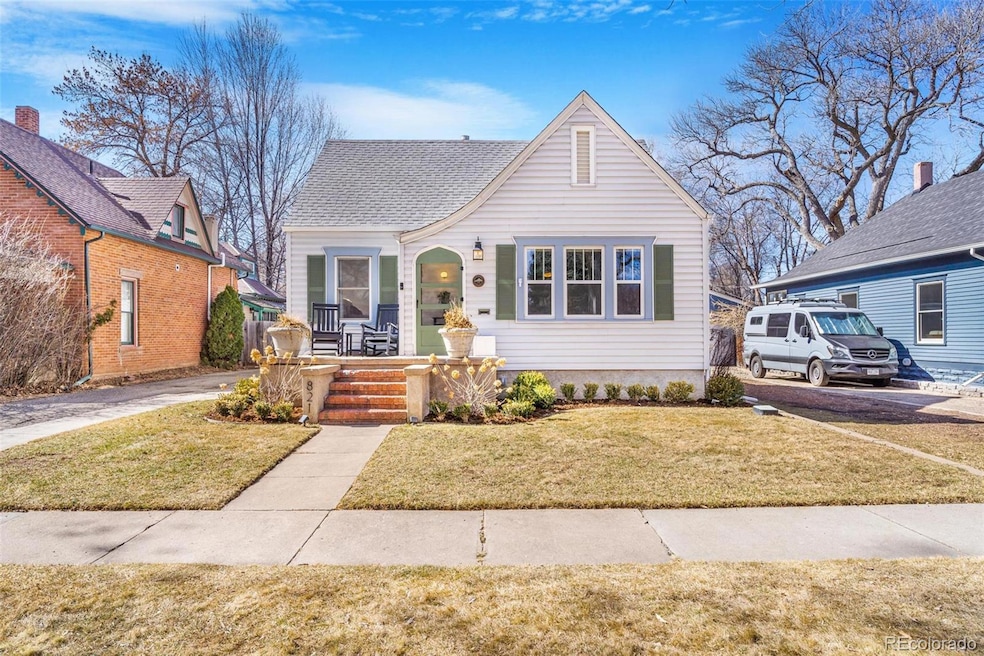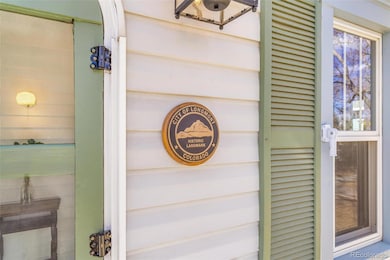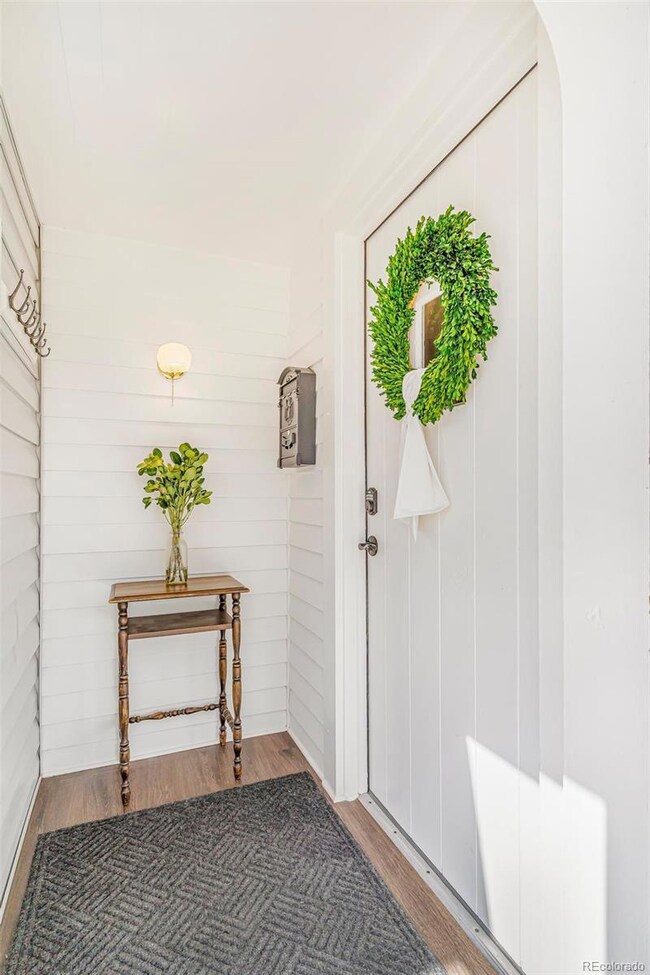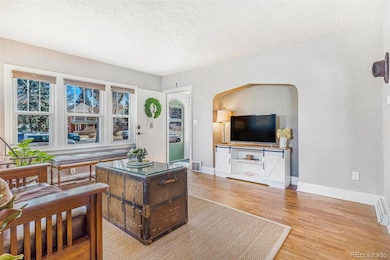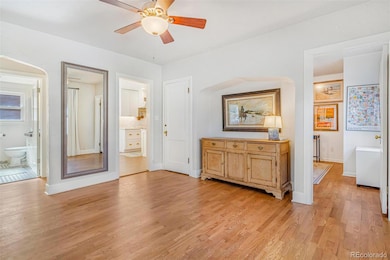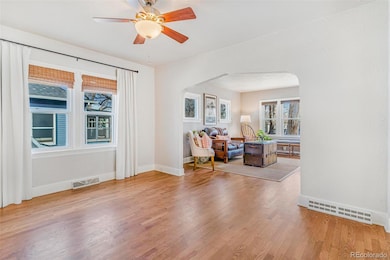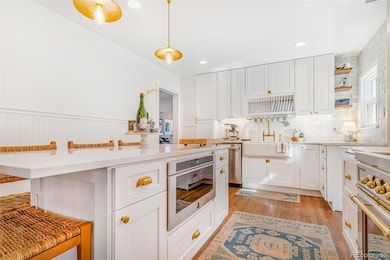
821 Collyer St Longmont, CO 80501
Kensington NeighborhoodEstimated payment $5,236/month
Highlights
- The property is located in a historic district
- Property is near public transit
- Tudor Architecture
- Located in a master-planned community
- Wood Flooring
- Bonus Room
About This Home
This meticulously cared-for, one-of-a-kind historic jewel is thrilled to welcome you home to Old Town Longmont.
This 100-year-old Tudor-style gem is located in Longmont’s historic district, adorned with an elegant historic landmark plaque displayed just outside of the main entrance to the home. You will fall in love with the historic charm while enjoying top-of-the-line upgrades throughout. Once inside, you are welcomed into a bright living space with beautiful hardwood floors throughout and stunning natural light.
The recently updated European farmhouse kitchen is bright, open, functional, and harmonious with the historic features of the home. This curated space is adorned with Jennair appliances that include transferable manufacturer warranties. Highlights include an Ilve induction range, unlaquered brass hardware and Shaws fireclay farmhouse sink. This high-quality unlaquered brass patinas beautifully, or can be polished to a bright golden shine. You will also fall in love with the large living space just steps away. Enjoy the large wood-burning fireplace while looking out to your professionally landscaped yard with established hydrangeas, boxwoods, aspen, and columnar birch trees. Fire-pit area and raised planter boxes located near the alley access point provide a comfortable space to relax year-round. The grounds are low-maintenance, with an updated sprinkler system for the front and back with self-watering garden beds (multiple garden beds and two raised planters).
The basement features a separate living space, bathroom and kitchen. A private entrance allows for the perfect home hack or mother-in-law living. This bright and cozy space is fully updated with new paint, kitchen upgrades, and carpet.
This historic beauty is within walking distance to Main Street amenities and family-friendly Collyer Park. Enjoy this rare opportunity to own Old Town charm! This home qualifies for the community reinvestment act . Contact listing agent for more information.
Listing Agent
Keller Williams Realty Downtown LLC Brokerage Email: Amy.Corbin@kw.com,720-235-7616 License #100094184

Home Details
Home Type
- Single Family
Est. Annual Taxes
- $4,007
Year Built
- Built in 1925 | Remodeled
Lot Details
- 8,089 Sq Ft Lot
- East Facing Home
- Property is Fully Fenced
- Landscaped
- Level Lot
- Front and Back Yard Sprinklers
- Many Trees
- Private Yard
- Garden
Parking
- 2 Parking Spaces
Home Design
- Tudor Architecture
- Frame Construction
- Composition Roof
- Wood Siding
- Concrete Perimeter Foundation
Interior Spaces
- 2-Story Property
- Built-In Features
- Ceiling Fan
- Wood Burning Fireplace
- Double Pane Windows
- Window Treatments
- Entrance Foyer
- Family Room with Fireplace
- Great Room
- Living Room with Fireplace
- Dining Room
- Bonus Room
- Finished Basement
- Bedroom in Basement
- Laundry Room
Kitchen
- Eat-In Kitchen
- Self-Cleaning Oven
- Range with Range Hood
- Microwave
- Dishwasher
- Kitchen Island
- Granite Countertops
- Butcher Block Countertops
- Disposal
Flooring
- Wood
- Carpet
- Tile
Bedrooms and Bathrooms
- In-Law or Guest Suite
Home Security
- Carbon Monoxide Detectors
- Fire and Smoke Detector
Eco-Friendly Details
- Smoke Free Home
- Smart Irrigation
Outdoor Features
- Patio
- Exterior Lighting
- Rain Gutters
- Front Porch
Location
- Property is near public transit
- The property is located in a historic district
Schools
- Columbine Elementary School
- Trail Ridge Middle School
- Skyline High School
Utilities
- No Cooling
- Forced Air Heating System
- 220 Volts
- 110 Volts
- Natural Gas Connected
- Electric Water Heater
- Phone Available
- Cable TV Available
Community Details
- No Home Owners Association
- Ar Goldens Sub Subdivision
- Located in a master-planned community
Listing and Financial Details
- Exclusions: Sellers personal property
- Assessor Parcel Number R0042440
Map
Home Values in the Area
Average Home Value in this Area
Tax History
| Year | Tax Paid | Tax Assessment Tax Assessment Total Assessment is a certain percentage of the fair market value that is determined by local assessors to be the total taxable value of land and additions on the property. | Land | Improvement |
|---|---|---|---|---|
| 2024 | $3,952 | $41,888 | $5,527 | $36,361 |
| 2023 | $3,952 | $41,888 | $9,213 | $36,361 |
| 2022 | $3,307 | $33,423 | $6,297 | $27,126 |
| 2021 | $3,350 | $34,384 | $6,478 | $27,906 |
| 2020 | $2,547 | $26,220 | $7,508 | $18,712 |
| 2019 | $2,507 | $26,220 | $7,508 | $18,712 |
| 2018 | $2,100 | $22,111 | $7,560 | $14,551 |
| 2017 | $2,072 | $24,445 | $8,358 | $16,087 |
| 2016 | $2,000 | $20,927 | $7,005 | $13,922 |
| 2015 | $1,906 | $18,117 | $7,244 | $10,873 |
| 2014 | $1,692 | $18,117 | $7,244 | $10,873 |
Property History
| Date | Event | Price | Change | Sq Ft Price |
|---|---|---|---|---|
| 03/19/2025 03/19/25 | For Sale | $880,000 | +40.8% | $284 / Sq Ft |
| 10/06/2021 10/06/21 | Off Market | $625,000 | -- | -- |
| 06/28/2021 06/28/21 | Sold | $625,000 | +5.0% | $201 / Sq Ft |
| 05/16/2021 05/16/21 | Pending | -- | -- | -- |
| 05/08/2021 05/08/21 | For Sale | $595,000 | -- | $192 / Sq Ft |
Deed History
| Date | Type | Sale Price | Title Company |
|---|---|---|---|
| Special Warranty Deed | $625,000 | Land Title Guarantee | |
| Personal Reps Deed | $215,000 | Heritage Title | |
| Deed | -- | -- | |
| Warranty Deed | -- | -- |
Mortgage History
| Date | Status | Loan Amount | Loan Type |
|---|---|---|---|
| Open | $80,000 | Credit Line Revolving | |
| Open | $625,000 | New Conventional | |
| Previous Owner | $172,000 | New Conventional |
Similar Homes in Longmont, CO
Source: REcolorado®
MLS Number: 6178038
APN: 1315031-04-019
- 820 Kimbark St Unit B
- 202 9th Ave
- 700 Atwood St
- 727 Baker St
- 1000 Collyer St
- 1113 Collyer St
- 610 Terry St
- 1153 Atwood St
- 21 Snowmass Place
- 345 Colony Place
- 400 Emery St Unit 104
- 400 Emery St Unit 103
- 400 Emery St Unit 208
- 422 Atwood St
- 504 Martin St
- 428 Baker St
- 1222 Atwood St
- 1226 Atwood St
- 1210 Baker St
- 410 Baker St
