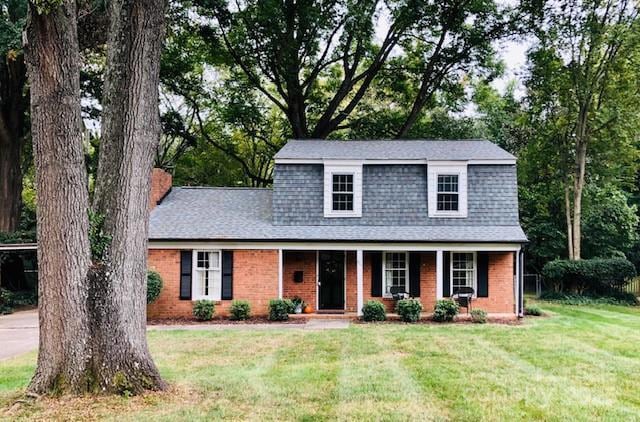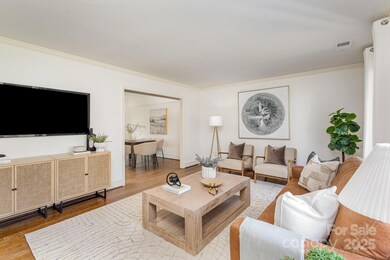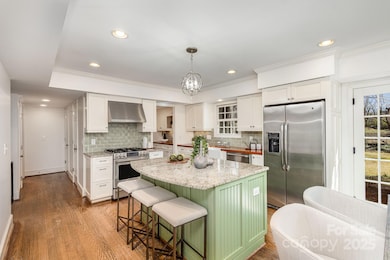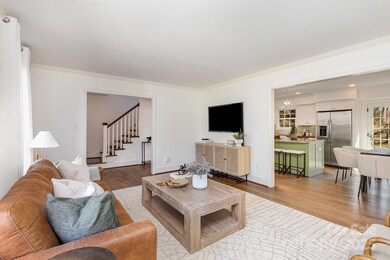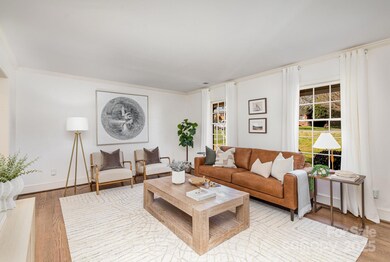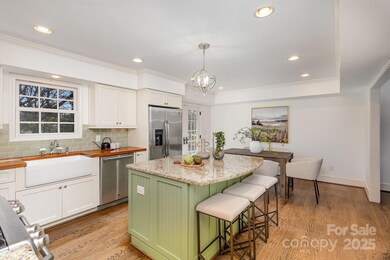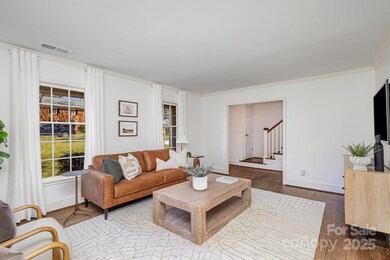
821 Greentree Dr Charlotte, NC 28211
Foxcroft NeighborhoodHighlights
- Colonial Architecture
- Fireplace in Primary Bedroom
- Covered patio or porch
- Sharon Elementary Rated A-
- Wood Flooring
- Walk-In Closet
About This Home
As of March 2025Welcome to this charming 4-bedroom, 3.5-bathroom home located in a highly sought-after neighborhood near Cotswold! This spacious home offers the perfect blend of comfort and convenience, with a well-designed floor plan that includes a primary suite on the main level featuring a cozy wood-burning fireplace, and a second primary suite on the upper level for added flexibility. The home also boasts two additional bedrooms upstairs and stylish hardwood flooring throughout the main living areas. The gourmet kitchen is equipped with a gas cooktop, butcher block counters, a farmhouse sink and a beautiful granite island, perfect for cooking and entertaining. A convenient laundry room is located on the main floor, along with a mudroom/office nook. The flat, fenced, nicely sized backyard includes a 10x14 shed/workshop with electricity, offering endless possibilities for use. Priced at appraised value, this home is a fantastic find in an unbeatable location.
Last Agent to Sell the Property
Keller Williams South Park Brokerage Email: melissacberens@kw.com License #287285

Co-Listed By
Keller Williams South Park Brokerage Email: melissacberens@kw.com License #266315
Home Details
Home Type
- Single Family
Est. Annual Taxes
- $6,134
Year Built
- Built in 1972
Lot Details
- Back Yard Fenced
- Level Lot
- Property is zoned N1-A
Home Design
- Colonial Architecture
- Brick Exterior Construction
- Slab Foundation
Interior Spaces
- 2-Story Property
- Wood Burning Fireplace
- French Doors
Kitchen
- Self-Cleaning Convection Oven
- Electric Oven
- Gas Cooktop
- Range Hood
- Warming Drawer
- ENERGY STAR Qualified Refrigerator
- ENERGY STAR Qualified Dishwasher
- Kitchen Island
- Disposal
Flooring
- Wood
- Tile
Bedrooms and Bathrooms
- Fireplace in Primary Bedroom
- Walk-In Closet
- Low Flow Plumbing Fixtures
Laundry
- Laundry Room
- Dryer
- Washer
Parking
- Detached Carport Space
- Driveway
Outdoor Features
- Covered patio or porch
- Outbuilding
Schools
- Sharon Elementary School
- Alexander Graham Middle School
- Myers Park High School
Utilities
- Central Heating and Cooling System
- Vented Exhaust Fan
- Heating System Uses Natural Gas
- Tankless Water Heater
- Cable TV Available
Community Details
- Greentree Subdivision
Listing and Financial Details
- Assessor Parcel Number 183-041-11
Map
Home Values in the Area
Average Home Value in this Area
Property History
| Date | Event | Price | Change | Sq Ft Price |
|---|---|---|---|---|
| 03/27/2025 03/27/25 | Sold | $865,000 | 0.0% | $431 / Sq Ft |
| 02/26/2025 02/26/25 | For Sale | $865,000 | 0.0% | $431 / Sq Ft |
| 06/06/2022 06/06/22 | Rented | $2,995 | 0.0% | -- |
| 06/02/2022 06/02/22 | Off Market | $2,995 | -- | -- |
| 05/31/2022 05/31/22 | For Rent | $2,995 | +20.0% | -- |
| 11/03/2020 11/03/20 | Rented | $2,495 | 0.0% | -- |
| 10/16/2020 10/16/20 | Price Changed | $2,495 | -0.2% | $1 / Sq Ft |
| 09/22/2020 09/22/20 | Price Changed | $2,500 | -7.2% | $1 / Sq Ft |
| 09/09/2020 09/09/20 | Price Changed | $2,695 | -3.6% | $1 / Sq Ft |
| 08/04/2020 08/04/20 | For Rent | $2,795 | +5.5% | -- |
| 06/19/2019 06/19/19 | Rented | $2,650 | 0.0% | -- |
| 05/22/2019 05/22/19 | For Rent | $2,650 | +2.1% | -- |
| 09/15/2017 09/15/17 | Rented | $2,595 | -9.7% | -- |
| 09/12/2017 09/12/17 | Under Contract | -- | -- | -- |
| 07/20/2017 07/20/17 | For Rent | $2,875 | -- | -- |
Tax History
| Year | Tax Paid | Tax Assessment Tax Assessment Total Assessment is a certain percentage of the fair market value that is determined by local assessors to be the total taxable value of land and additions on the property. | Land | Improvement |
|---|---|---|---|---|
| 2023 | $6,134 | $789,800 | $575,000 | $214,800 |
| 2022 | $5,662 | $573,700 | $430,000 | $143,700 |
| 2021 | $5,651 | $573,700 | $430,000 | $143,700 |
| 2020 | $5,643 | $573,700 | $430,000 | $143,700 |
| 2019 | $5,628 | $573,700 | $430,000 | $143,700 |
| 2018 | $4,743 | $355,900 | $236,300 | $119,600 |
| 2017 | $4,670 | $355,900 | $236,300 | $119,600 |
| 2016 | $4,609 | $351,900 | $236,300 | $115,600 |
| 2015 | $4,597 | $351,900 | $236,300 | $115,600 |
| 2014 | $5,797 | $446,500 | $337,500 | $109,000 |
Mortgage History
| Date | Status | Loan Amount | Loan Type |
|---|---|---|---|
| Open | $806,500 | New Conventional | |
| Closed | $806,500 | New Conventional | |
| Previous Owner | $240,000 | New Conventional | |
| Previous Owner | $60,000 | New Conventional | |
| Previous Owner | $20,000 | Credit Line Revolving | |
| Previous Owner | $30,000 | Credit Line Revolving | |
| Previous Owner | $130,000 | Credit Line Revolving | |
| Previous Owner | $100,000 | Credit Line Revolving | |
| Previous Owner | $50,000 | Credit Line Revolving |
Deed History
| Date | Type | Sale Price | Title Company |
|---|---|---|---|
| Warranty Deed | $865,000 | Tryon Title | |
| Warranty Deed | $865,000 | Tryon Title | |
| Interfamily Deed Transfer | -- | None Available |
Similar Homes in Charlotte, NC
Source: Canopy MLS (Canopy Realtor® Association)
MLS Number: 4219721
APN: 183-041-11
- 3200 Providence Rd Unit 1B
- 3200 Providence Rd Unit 1A
- 3010 Crosby Rd Unit 122
- 804 Huntington Park Dr
- 2836 Kenwood Sharon Ln
- 2818 Kenwood Sharon Ln
- 3131 Providence Rd Unit 1B
- 3131 Providence Rd Unit 1A
- 3319 Gresham Place
- 1915 Providence Rd
- 3434 Fielding Ave
- 1000 Huntington Park Dr Unit L6A
- 614 Olde Cotswold Ct
- 2034 Sharon Ln
- 2823 Providence Rd Unit 143
- 2823 Providence Rd Unit 156
- 2823 Providence Rd Unit 236
- 2823 Providence Rd Unit 252
- 242 Beckham Ct
- 3526 Saker Ln
