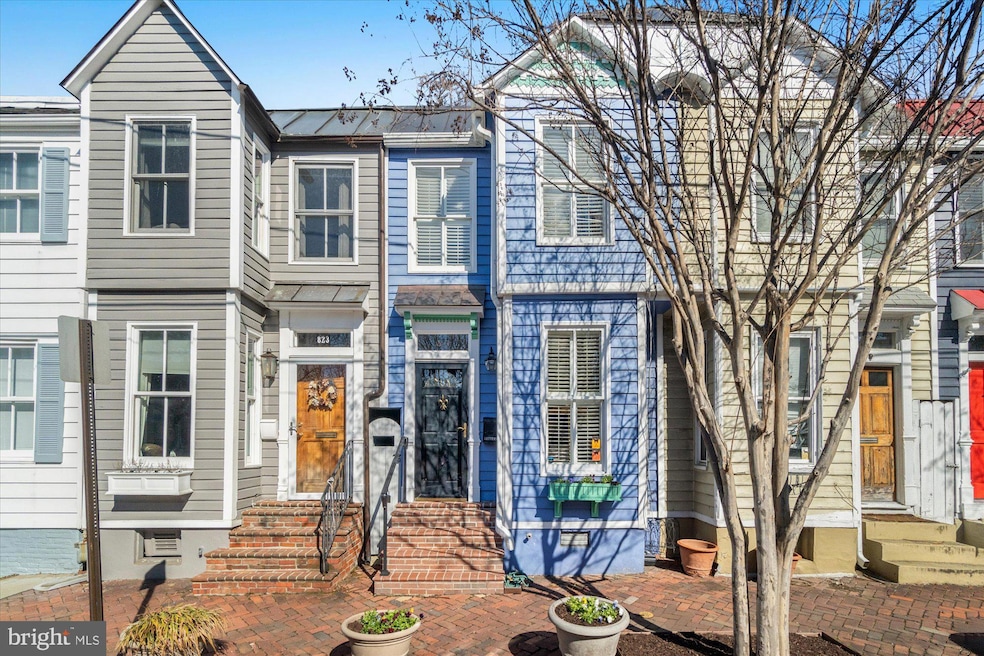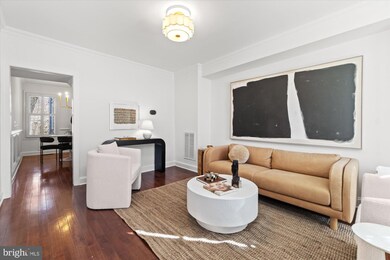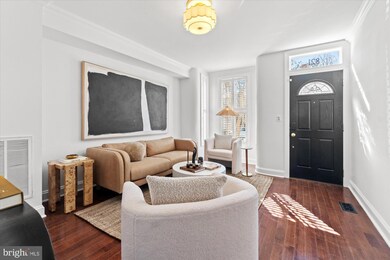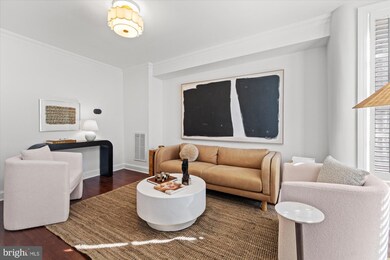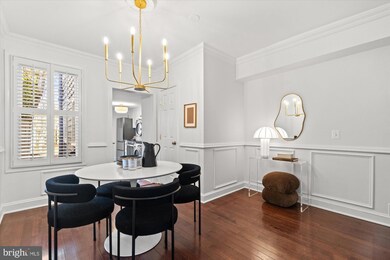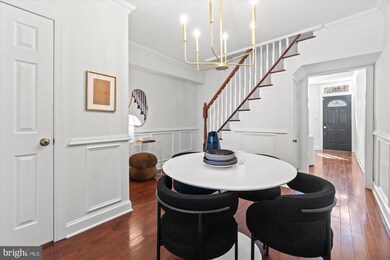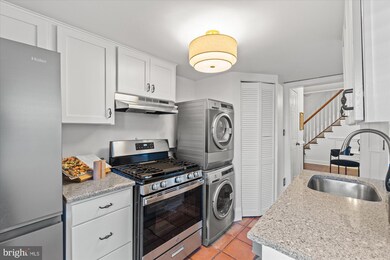
821 Queen St Alexandria, VA 22314
Old Town NeighborhoodHighlights
- Federal Architecture
- No HOA
- Chair Railings
- Wood Flooring
- Galley Kitchen
- 4-minute walk to Hellen Miller Bernard Playground
About This Home
As of March 2025Gorgeous, historic Old Town rowhouse on beautiful Queen Street! High ceilings, original floors and fantastic moldings. The main level features a large living room, dining room, half bath and kitchen with access to the very large, private rear patio and yard. With fresh paint, new lighting and new appliances, there is nothing left to do. Head upstairs to two very spacious bedrooms - one boasting a renovated primary bathroom and walk-in closet. Walk to all the fun of Old Town - enjoy shops and restaurants, the waterfront and more. Step out for a run or bike ride along the Mount Vernon Trail. An easy walk to the Metro or drive to DC via the GW Parkway - this is a dream location. Welcome Home!
Townhouse Details
Home Type
- Townhome
Est. Annual Taxes
- $8,430
Year Built
- Built in 1890
Lot Details
- 1,333 Sq Ft Lot
- Privacy Fence
- Back Yard Fenced
- Property is in very good condition
Parking
- On-Street Parking
Home Design
- Federal Architecture
- Slab Foundation
- Wood Siding
Interior Spaces
- Property has 3 Levels
- Chair Railings
- Crown Molding
- Ceiling Fan
- Dining Area
- Wood Flooring
- Unfinished Basement
- Sump Pump
Kitchen
- Galley Kitchen
- Gas Oven or Range
- Dishwasher
- Disposal
Bedrooms and Bathrooms
- 2 Bedrooms
- En-Suite Bathroom
Laundry
- Dryer
- Washer
Outdoor Features
- Patio
Schools
- Jefferson-Houston Elementary And Middle School
- Alexandria City High School
Utilities
- Central Air
- Heat Pump System
- Natural Gas Water Heater
Community Details
- No Home Owners Association
- Old Town Subdivision
Listing and Financial Details
- Tax Lot 821
- Assessor Parcel Number 11589000
Map
Home Values in the Area
Average Home Value in this Area
Property History
| Date | Event | Price | Change | Sq Ft Price |
|---|---|---|---|---|
| 03/10/2025 03/10/25 | Sold | $829,000 | +3.6% | $816 / Sq Ft |
| 02/22/2025 02/22/25 | Pending | -- | -- | -- |
| 02/18/2025 02/18/25 | For Sale | $799,900 | +20.3% | $787 / Sq Ft |
| 04/13/2018 04/13/18 | Sold | $665,000 | +0.8% | $680 / Sq Ft |
| 03/18/2018 03/18/18 | Pending | -- | -- | -- |
| 03/16/2018 03/16/18 | For Sale | $659,900 | +20.0% | $675 / Sq Ft |
| 09/13/2013 09/13/13 | Sold | $549,900 | 0.0% | $562 / Sq Ft |
| 08/09/2013 08/09/13 | Pending | -- | -- | -- |
| 08/08/2013 08/08/13 | For Sale | $549,900 | -- | $562 / Sq Ft |
Tax History
| Year | Tax Paid | Tax Assessment Tax Assessment Total Assessment is a certain percentage of the fair market value that is determined by local assessors to be the total taxable value of land and additions on the property. | Land | Improvement |
|---|---|---|---|---|
| 2024 | $9,064 | $742,792 | $470,741 | $272,051 |
| 2023 | $7,855 | $707,628 | $435,577 | $272,051 |
| 2022 | $8,473 | $692,259 | $426,843 | $265,416 |
| 2021 | $8,205 | $739,204 | $402,682 | $336,522 |
| 2020 | $7,893 | $671,429 | $334,907 | $336,522 |
| 2019 | $7,258 | $642,342 | $311,322 | $331,020 |
| 2018 | $7,189 | $636,212 | $311,322 | $324,890 |
| 2017 | $6,712 | $593,997 | $276,200 | $317,797 |
| 2016 | $6,131 | $571,424 | $253,627 | $317,797 |
| 2015 | $5,790 | $555,127 | $253,627 | $301,500 |
| 2014 | $5,790 | $555,127 | $253,627 | $301,500 |
Mortgage History
| Date | Status | Loan Amount | Loan Type |
|---|---|---|---|
| Open | $414,500 | New Conventional | |
| Previous Owner | $533,000 | Stand Alone Refi Refinance Of Original Loan | |
| Previous Owner | $548,000 | New Conventional | |
| Previous Owner | $560,000 | New Conventional | |
| Previous Owner | $50,000 | Credit Line Revolving | |
| Previous Owner | $439,920 | New Conventional | |
| Previous Owner | $405,250 | Adjustable Rate Mortgage/ARM | |
| Previous Owner | $466,200 | New Conventional | |
| Previous Owner | $380,250 | New Conventional |
Deed History
| Date | Type | Sale Price | Title Company |
|---|---|---|---|
| Warranty Deed | $829,000 | First American Title | |
| Warranty Deed | -- | None Listed On Document | |
| Interfamily Deed Transfer | -- | None Available | |
| Quit Claim Deed | -- | None Available | |
| Warranty Deed | $665,000 | Monument Title Co Inc | |
| Warranty Deed | $549,900 | -- | |
| Special Warranty Deed | $518,000 | -- | |
| Warranty Deed | $518,000 | -- | |
| Deed | $422,500 | -- |
Similar Homes in Alexandria, VA
Source: Bright MLS
MLS Number: VAAX2041824
APN: 064.04-01-33
- 908 Queen St
- 323 N Patrick St
- 401 N Alfred St
- 921 Cameron St
- 908 Cameron St
- 305 N Washington St
- 229 N Henry St
- 322 N Saint Asaph St
- 220 St Asaph St N Unit 18
- 609 Cameron St
- 230 N Saint Asaph St
- 909 Oronoco St
- 923 Oronoco St
- 913 Oronoco St
- 1116 Princess St
- 321 N Fayette St
- 510 Queen St
- 530 N Columbus St
- 802 Pendleton St
- 1111 Oronoco St Unit 340
