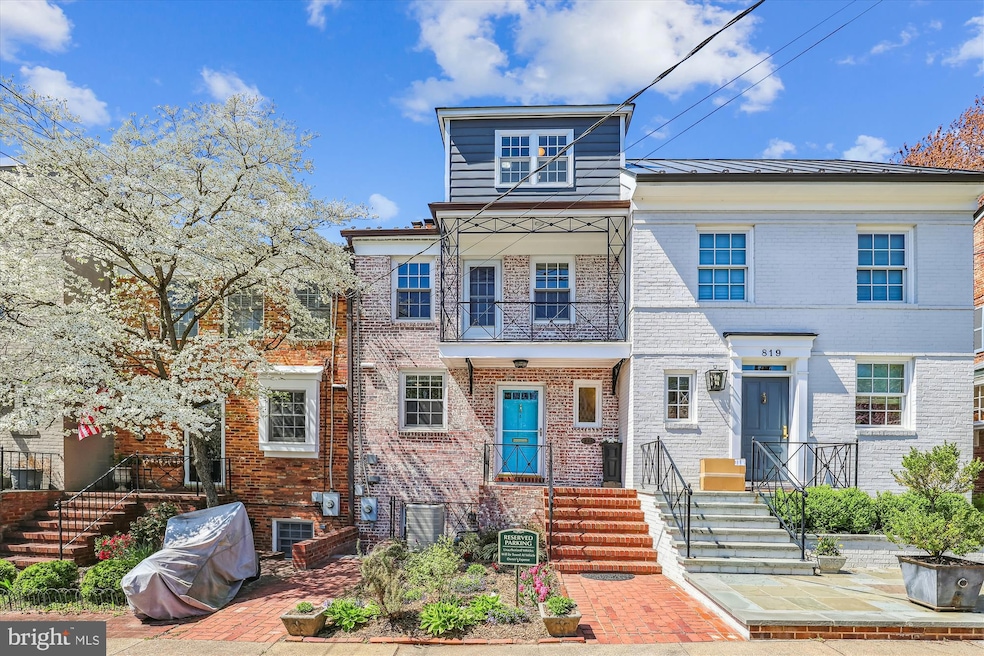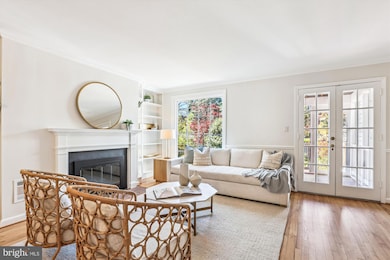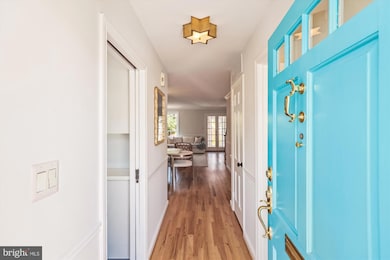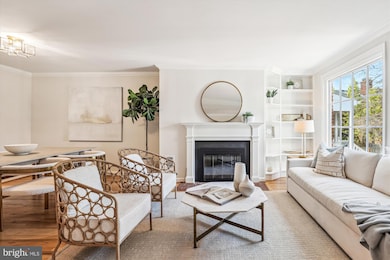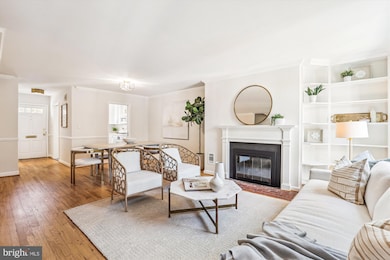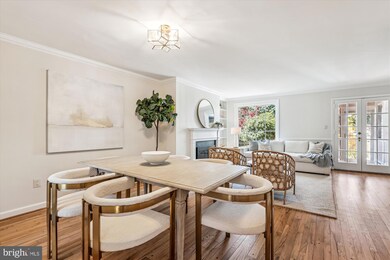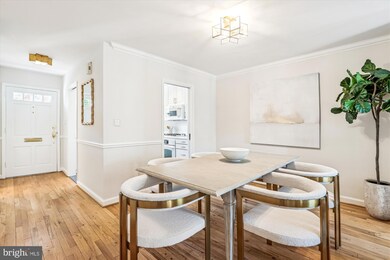
821 S Lee St Alexandria, VA 22314
Old Town NeighborhoodHighlights
- Open Floorplan
- Deck
- Recreation Room
- Colonial Architecture
- Private Lot
- 4-minute walk to Ford's Landing City Park
About This Home
As of April 2025Welcome to 821 S Lee Street, an exquisite four-story residence that offers the perfect blend of historic charm and modern amenities, making it a dream home in the coveted SE Quadrant neighborhood of Yates Garden.The top floor is dedicated entirely to the private and lavish primary suite, featuring a spacious bedroom, a cozy fireplace, an expansive walk-in closet, ample storage, and a luxurious en suite bathroom, providing a personal retreat within the home.On the first upper floor, you'll find the second and third bedrooms, thoughtfully designed to share a convenient hall bath. The third bedroom boasts its own private balcony, perfect for enjoying peaceful moments outdoors.The main level features an open-concept layout ideal for entertaining, with a comfortable living room complete with a fireplace, a stylish dining area, a powder room, and a functional L-shaped kitchen that will inspire your culinary adventures. The lower level contains the recreation room, 4th bedroom and its en-suite bath. This lower level has walkout steps to both the front and back yard. Step outside to the screened-in back deck, leading to a spacious, carefully maintained garden and a fenced backyard oasis. The front yard also offers a charming garden bed and a picturesque front porch, enhancing the home's curb appeal. This property conveys with one deeded parking space. Located just steps away from the Mt. Vernon Trail and Jones Point Park, this residence is a stone's throw from all you could want and need. This home is within walking distance of parks, dining, the vibrant heart of Old Town, and the Waterfront, making it a prime spot for those who appreciate convenience and culture.
Townhouse Details
Home Type
- Townhome
Est. Annual Taxes
- $12,910
Year Built
- Built in 1954
Lot Details
- 2,221 Sq Ft Lot
- Wood Fence
- Landscaped
- Level Lot
- Backs to Trees or Woods
- Back Yard Fenced and Front Yard
Home Design
- Colonial Architecture
- Brick Exterior Construction
Interior Spaces
- Property has 4 Levels
- Open Floorplan
- Built-In Features
- Crown Molding
- Ceiling Fan
- Skylights
- Recessed Lighting
- 3 Fireplaces
- Fireplace Mantel
- Gas Fireplace
- Window Treatments
- French Doors
- Combination Dining and Living Room
- Recreation Room
- Park or Greenbelt Views
Kitchen
- Breakfast Area or Nook
- Oven
- Cooktop
- Built-In Microwave
- Dishwasher
- Disposal
Flooring
- Wood
- Carpet
Bedrooms and Bathrooms
- En-Suite Primary Bedroom
- En-Suite Bathroom
- Walk-In Closet
- Soaking Tub
- Bathtub with Shower
- Walk-in Shower
Laundry
- Dryer
- Washer
Basement
- Interior Basement Entry
- Space For Rooms
- Laundry in Basement
- Natural lighting in basement
Home Security
Parking
- 1 Parking Space
- Private Parking
- On-Street Parking
- Parking Space Conveys
- 1 Assigned Parking Space
Outdoor Features
- Balcony
- Deck
- Screened Patio
Location
- Suburban Location
Schools
- Lyles-Crouch Elementary School
- Alexandria City High School
Utilities
- Forced Air Heating and Cooling System
- Natural Gas Water Heater
Listing and Financial Details
- Tax Lot 7
- Assessor Parcel Number 12403000
Community Details
Overview
- No Home Owners Association
- Yates Gardens Subdivision
Security
- Storm Doors
Map
Home Values in the Area
Average Home Value in this Area
Property History
| Date | Event | Price | Change | Sq Ft Price |
|---|---|---|---|---|
| 04/23/2025 04/23/25 | Sold | $1,610,000 | +5.6% | $599 / Sq Ft |
| 04/13/2025 04/13/25 | Pending | -- | -- | -- |
| 04/11/2025 04/11/25 | For Sale | $1,525,000 | +34.4% | $568 / Sq Ft |
| 10/30/2020 10/30/20 | Sold | $1,135,000 | 0.0% | $423 / Sq Ft |
| 10/12/2020 10/12/20 | Pending | -- | -- | -- |
| 10/08/2020 10/08/20 | For Sale | $1,135,000 | -- | $423 / Sq Ft |
Tax History
| Year | Tax Paid | Tax Assessment Tax Assessment Total Assessment is a certain percentage of the fair market value that is determined by local assessors to be the total taxable value of land and additions on the property. | Land | Improvement |
|---|---|---|---|---|
| 2024 | $13,544 | $1,137,502 | $594,639 | $542,863 |
| 2023 | $12,221 | $1,100,960 | $566,323 | $534,637 |
| 2022 | $11,769 | $1,060,284 | $539,355 | $520,929 |
| 2021 | $9,620 | $866,699 | $490,323 | $376,376 |
| 2020 | $10,075 | $847,841 | $471,465 | $376,376 |
| 2019 | $9,209 | $814,951 | $438,575 | $376,376 |
| 2018 | $9,209 | $814,951 | $438,575 | $376,376 |
| 2017 | $9,019 | $798,153 | $429,975 | $368,178 |
| 2016 | $8,888 | $828,343 | $442,314 | $386,029 |
| 2015 | $8,593 | $823,880 | $442,314 | $381,566 |
| 2014 | $8,222 | $788,267 | $402,103 | $386,164 |
Mortgage History
| Date | Status | Loan Amount | Loan Type |
|---|---|---|---|
| Closed | $497,081 | Stand Alone Refi Refinance Of Original Loan | |
| Closed | $239,300 | New Conventional | |
| Closed | $248,000 | New Conventional |
Similar Homes in Alexandria, VA
Source: Bright MLS
MLS Number: VAAX2043854
APN: 080.04-06-25
- 911 S Lee St
- 732 S Lee St
- 729 S Fairfax St
- 826 S Royal St
- 16 Franklin St
- 800 S Saint Asaph St Unit 403
- 15 Franklin St
- 922 S Washington St Unit 211
- 13 Wilkes St
- 408 S Lee St
- 721 S Columbus St
- 815 Church St
- 820 Green St
- 510 Wolfe St
- 902 Green St
- 506 S Columbus St
- 731 S Alfred St
- 5 Pioneer Mill Way Unit 501
- 530 S Alfred St
- 309 Duke St
