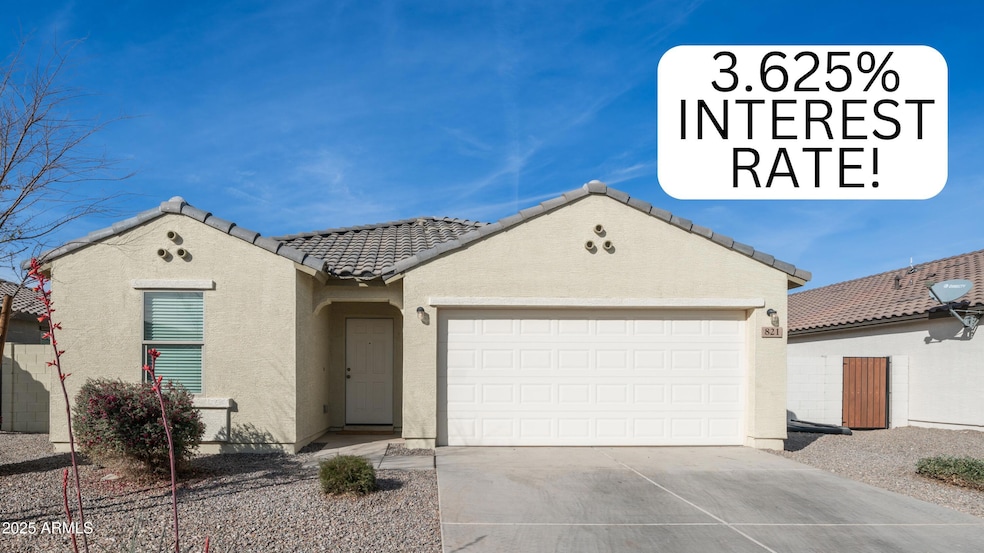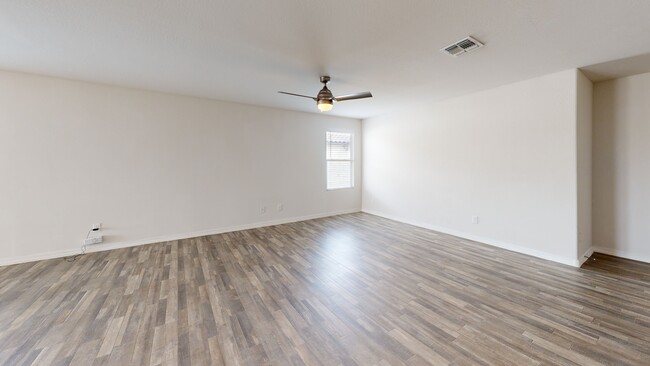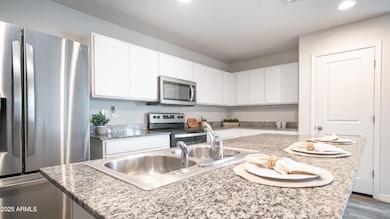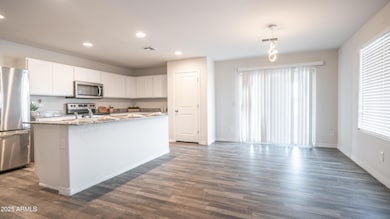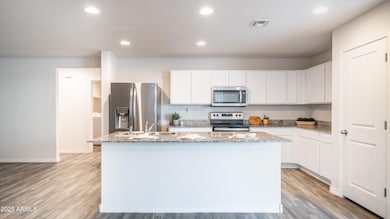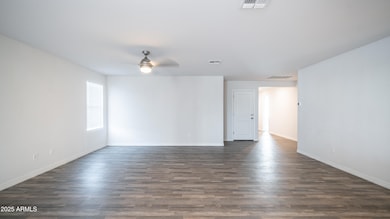
821 S Parker Place Casa Grande, AZ 85122
Estimated payment $2,181/month
Highlights
- Very Popular Property
- Granite Countertops
- Eat-In Kitchen
- Mountain View
- Cul-De-Sac
- Double Pane Windows
About This Home
3.625% INTEREST RATE!! Don't miss this beautiful, like-new home in Casa Vista, built in 2021! This stunning 4-bedroom residence offers an open concept floorplan, featuring stylish wood-look vinyl flooring, tall baseboards, and neutral paint throughout—perfect for any décor. The modern kitchen is a chef's dream, showcasing stainless steel appliances, a spacious center island with granite countertops, and plenty of room to entertain guests. The split floorplan offers privacy, with the primary suite tucked away in the back corner, complete with an ensuite bathroom and a walk-in closet. Enjoy the convenience of a centrally located laundry room—washer and dryer included! Situated on a private cul-de-sac near I-10, this home offers both tranquility and accessibility. You'll love the comfort, style, and prime location!
Home Details
Home Type
- Single Family
Est. Annual Taxes
- $1,900
Year Built
- Built in 2021
Lot Details
- 6,326 Sq Ft Lot
- Cul-De-Sac
- Block Wall Fence
HOA Fees
- $97 Monthly HOA Fees
Parking
- 2 Car Garage
Home Design
- Wood Frame Construction
- Tile Roof
- Stucco
Interior Spaces
- 1,879 Sq Ft Home
- 1-Story Property
- Ceiling height of 9 feet or more
- Ceiling Fan
- Double Pane Windows
- ENERGY STAR Qualified Windows with Low Emissivity
- Mountain Views
Kitchen
- Eat-In Kitchen
- Built-In Microwave
- Kitchen Island
- Granite Countertops
Flooring
- Carpet
- Vinyl
Bedrooms and Bathrooms
- 4 Bedrooms
- 2 Bathrooms
- Dual Vanity Sinks in Primary Bathroom
Accessible Home Design
- No Interior Steps
Schools
- Palo Verde Elementary School
- Casa Grande Middle School
- Vista Grande High School
Utilities
- Cooling Available
- Heating Available
Listing and Financial Details
- Tax Lot 62
- Assessor Parcel Number 511-21-162
Community Details
Overview
- Association fees include ground maintenance
- Cast Vista Association, Phone Number (602) 437-4777
- Built by Century Complete
- Casa Vista Subdivision
- FHA/VA Approved Complex
Recreation
- Community Playground
- Bike Trail
Map
Home Values in the Area
Average Home Value in this Area
Tax History
| Year | Tax Paid | Tax Assessment Tax Assessment Total Assessment is a certain percentage of the fair market value that is determined by local assessors to be the total taxable value of land and additions on the property. | Land | Improvement |
|---|---|---|---|---|
| 2025 | $1,900 | $26,699 | -- | -- |
| 2024 | $141 | $31,886 | -- | -- |
| 2023 | $1,693 | $24,261 | $620 | $23,641 |
| 2022 | $141 | $930 | $930 | $0 |
| 2021 | $154 | $992 | $0 | $0 |
| 2020 | $153 | $992 | $0 | $0 |
| 2019 | $153 | $992 | $0 | $0 |
| 2018 | $157 | $992 | $0 | $0 |
| 2017 | $161 | $992 | $0 | $0 |
| 2016 | $162 | $992 | $992 | $0 |
| 2014 | -- | $992 | $992 | $0 |
Property History
| Date | Event | Price | Change | Sq Ft Price |
|---|---|---|---|---|
| 04/03/2025 04/03/25 | Price Changed | $345,000 | -1.4% | $184 / Sq Ft |
| 02/26/2025 02/26/25 | For Sale | $350,000 | 0.0% | $186 / Sq Ft |
| 02/01/2024 02/01/24 | Rented | $1,799 | 0.0% | -- |
| 01/19/2024 01/19/24 | Under Contract | -- | -- | -- |
| 11/10/2023 11/10/23 | Price Changed | $1,799 | -5.3% | $1 / Sq Ft |
| 10/16/2023 10/16/23 | Price Changed | $1,899 | 0.0% | $1 / Sq Ft |
| 10/16/2023 10/16/23 | For Rent | $1,899 | -5.0% | -- |
| 10/16/2023 10/16/23 | Off Market | $1,999 | -- | -- |
| 10/10/2023 10/10/23 | For Rent | $1,999 | -- | -- |
Deed History
| Date | Type | Sale Price | Title Company |
|---|---|---|---|
| Quit Claim Deed | -- | First American Title Company | |
| Special Warranty Deed | $304,490 | First American Title | |
| Special Warranty Deed | -- | First American Title | |
| Special Warranty Deed | $8,527,000 | Fidelity National Title | |
| Special Warranty Deed | $17,089,000 | Fidelity National Title | |
| Special Warranty Deed | -- | None Available |
Mortgage History
| Date | Status | Loan Amount | Loan Type |
|---|---|---|---|
| Open | $298,974 | FHA | |
| Closed | $8,969 | Second Mortgage Made To Cover Down Payment | |
| Closed | $298,974 | FHA |
About the Listing Agent

In 1985, Carol was a PTA President, a member of the Boys & Girls Club Board of Directors, and a mother of two. Following the death of her husband, she needed a source of income to provide for her family. Her friend suggested she become a realtor, and she enrolled in real estate school. A month later, she was licensed and ready.
Fast forward 10 years. Carol had become an established realtor and was joined by her daughter, Vikki Royse Middlebrook, and son-in-law, Eric Middlebrook. She hired a
Carol A.'s Other Listings
Source: Arizona Regional Multiple Listing Service (ARMLS)
MLS Number: 6824181
APN: 511-21-162
- 823 S Silvercreek Ct
- 812 S Strahan Place
- 2013 E Brooklyn Dr
- 2070 E Brooklyn Dr
- 2024 E Kansas Dr
- 0 N I-10 and I-8 Hwy Unit 6849449
- 2019 E Entoro Dr
- 2071 E Piedmont Place
- 2050 E Piedmont Place
- 000 E I-10 -- Unit none
- 13407 W Thomas St
- 2824 S Arizola Rd
- 2355 E Rosario Mission Dr
- 2367 E Rosario Mission Dr
- 393 S Soledad Ln
- 2376 E Rosario Mission Dr
- 374 S Verdad Ln
- 2379 E San Miguel Dr
- 14024 W Noble Cir
- 337 S Verdad Ln
