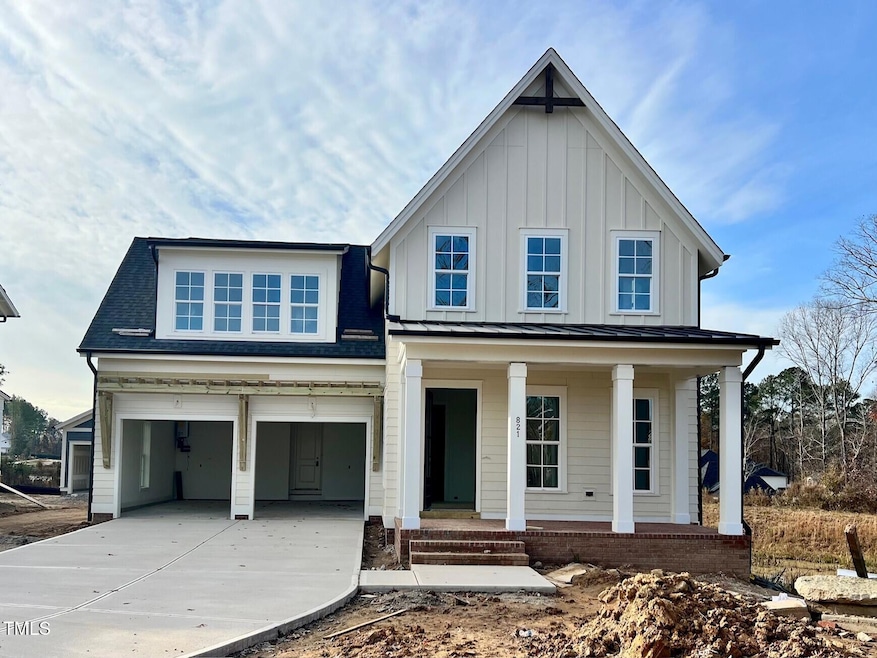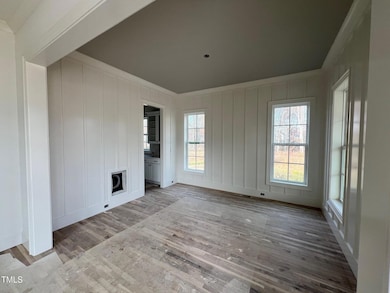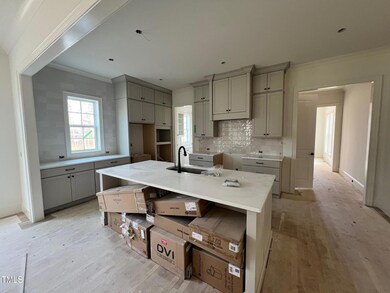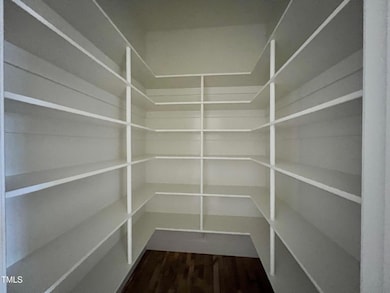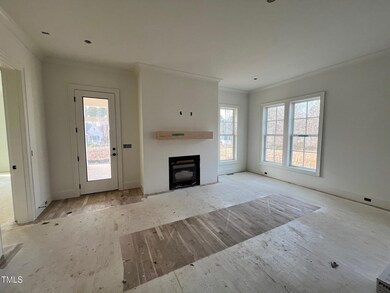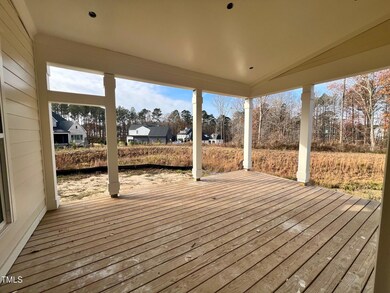
821 Saint Charles St Durham, NC 27713
Highlights
- Under Construction
- ENERGY STAR Certified Homes
- Recreation Room
- Open Floorplan
- Clubhouse
- Transitional Architecture
About This Home
As of February 2025Introducing the ''Markum'' by local custom builder, Homes by Dickerson. Ready February 2025, this high-performance home is situated on a coveted corner lot and offers 4 bedrooms and 3.5 bathrooms. As you enter, a welcoming foyer leads to a separate dining room and an open-concept kitchen and family room. The first floor also features a primary suite and a laundry room for added convenience. Upstairs, you'll find three additional guest bedrooms and a finished rec room, perfect for entertainment or relaxation. Designed with meticulous attention to detail, the Markum showcases premium finishes throughout. Enjoy site-finished hardwood floors, quartz countertops, a tankless water heater, and a range of custom touches curated by our Homes by Dickerson interior designer. Located in the 751 South community, this home is conveniently close to Duke University, Southpoint Mall, RDU Airport, and Research Triangle Park (RTP).
Home Details
Home Type
- Single Family
Est. Annual Taxes
- $1,618
Year Built
- Built in 2025 | Under Construction
Lot Details
- 6,829 Sq Ft Lot
- Water-Smart Landscaping
- Corner Lot
HOA Fees
- $140 Monthly HOA Fees
Parking
- 2 Car Attached Garage
- Front Facing Garage
- Garage Door Opener
- Private Driveway
- On-Street Parking
Home Design
- Home is estimated to be completed on 2/1/25
- Transitional Architecture
- Traditional Architecture
- Brick Foundation
- Architectural Shingle Roof
- Metal Roof
- Board and Batten Siding
- Radiant Barrier
Interior Spaces
- 3,746 Sq Ft Home
- 2-Story Property
- Open Floorplan
- Smooth Ceilings
- High Ceiling
- Ceiling Fan
- Gas Fireplace
- Insulated Windows
- Entrance Foyer
- Family Room with Fireplace
- Dining Room
- Recreation Room
- Pull Down Stairs to Attic
- Fire and Smoke Detector
Kitchen
- Butlers Pantry
- Built-In Self-Cleaning Oven
- Gas Range
- Range Hood
- Microwave
- Dishwasher
- ENERGY STAR Qualified Appliances
- Kitchen Island
- Quartz Countertops
- Disposal
Flooring
- Wood
- Carpet
- Tile
Bedrooms and Bathrooms
- 4 Bedrooms
- Primary Bedroom on Main
- Walk-In Closet
- Double Vanity
- Low Flow Plumbing Fixtures
- Private Water Closet
- Bathtub with Shower
- Walk-in Shower
Laundry
- Laundry Room
- Sink Near Laundry
- Electric Dryer Hookup
Eco-Friendly Details
- Energy-Efficient Lighting
- ENERGY STAR Certified Homes
- Energy-Efficient Thermostat
- Ventilation
- Watersense Fixture
Outdoor Features
- Covered patio or porch
- Rain Gutters
Schools
- Lyons Farm Elementary School
- Githens Middle School
- Jordan High School
Utilities
- Cooling System Powered By Gas
- Forced Air Zoned Heating and Cooling System
- Heating System Uses Natural Gas
- Tankless Water Heater
- Gas Water Heater
- High Speed Internet
Listing and Financial Details
- Home warranty included in the sale of the property
- Assessor Parcel Number 240
Community Details
Overview
- Association fees include ground maintenance, trash
- Community Association Services, Inc. Association, Phone Number (919) 367-7711
- Built by Homes By Dickerson
- 751 South Subdivision, Custom Markum Floorplan
- Maintained Community
Amenities
- Clubhouse
Recreation
- Community Pool
Map
Home Values in the Area
Average Home Value in this Area
Property History
| Date | Event | Price | Change | Sq Ft Price |
|---|---|---|---|---|
| 02/27/2025 02/27/25 | Sold | $1,096,000 | -2.6% | $293 / Sq Ft |
| 01/07/2025 01/07/25 | Pending | -- | -- | -- |
| 09/10/2024 09/10/24 | Price Changed | $1,125,000 | -2.2% | $300 / Sq Ft |
| 06/15/2024 06/15/24 | For Sale | $1,150,000 | -- | $307 / Sq Ft |
Tax History
| Year | Tax Paid | Tax Assessment Tax Assessment Total Assessment is a certain percentage of the fair market value that is determined by local assessors to be the total taxable value of land and additions on the property. | Land | Improvement |
|---|---|---|---|---|
| 2024 | $1,618 | $116,000 | $116,000 | $0 |
| 2023 | $1,519 | $116,000 | $116,000 | $0 |
Mortgage History
| Date | Status | Loan Amount | Loan Type |
|---|---|---|---|
| Open | $1,037,285 | New Conventional | |
| Closed | $1,037,285 | New Conventional |
Deed History
| Date | Type | Sale Price | Title Company |
|---|---|---|---|
| Warranty Deed | $1,096,000 | None Listed On Document | |
| Warranty Deed | $1,096,000 | None Listed On Document |
Similar Homes in Durham, NC
Source: Doorify MLS
MLS Number: 10036002
APN: 231864
- 818 Saint Charles St
- 809 Saint Charles St
- 210 Colvard Farms Rd
- 1029 Whitehall Cir
- 132 Edward Booth Ln
- 1020 Kentlands Dr
- 282 Colvard Estates Dr
- 924 Noisette Ct
- 107 Edward Booth Ln
- 1507 Newpoint Dr
- 113 Callowhill Ln
- 139 Callowhill Ln
- 500 Trilith Place
- 1005 Whistler St
- 488 Colvard Farms Rd
- 1414 Excelsior Grand Ave
- 1210 Tannin Dr
- 2303 Pitchfork Ln
- 2103 Pitchfork Ln
- 2209 Pitchfork Ln
