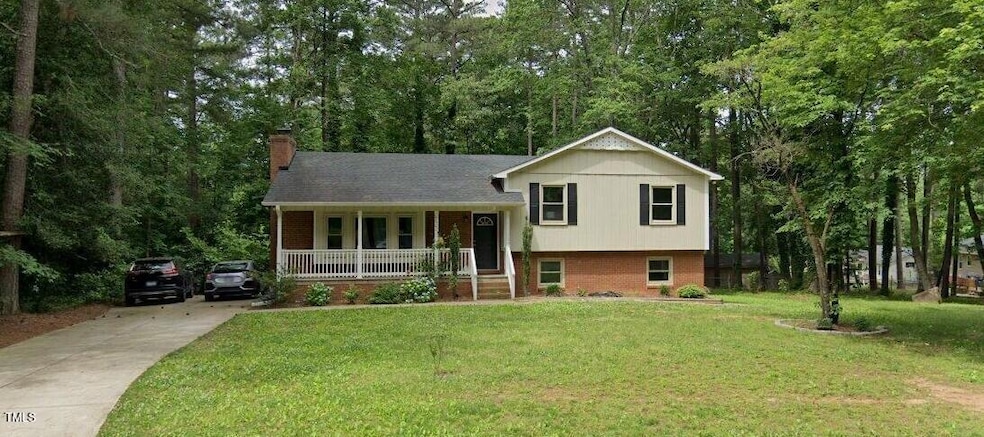
821 Stoneybrook Dr Sanford, NC 27330
Estimated payment $2,218/month
Highlights
- Deck
- Transitional Architecture
- No HOA
- Partially Wooded Lot
- Granite Countertops
- Home Office
About This Home
Welcome to 821 Stoneybrook Dr - Space, Character & Convenience All in One!Tucked away on a generous .91-acre lot with no HOA restrictions, this charming 1977 split-level home offers the perfect blend of privacy, flexibility, and convenience. Located just off Route 1, your commute to Sanford or the Raleigh area is a breeze—whether you're heading into the city for work or a weekend adventure.Inside, you'll find a layout that just makes sense. The upper levels feature the comfortable main living, kitchen, dining areas and bedrooms, while the finished lower level delivers incredible flex space—perfect for a home office, playroom, guest suite, or even a second living area. Whether you're craving room to grow, entertain, or simply spread out, this home has you covered.Step outside and enjoy your nearly acre-sized lot—ideal for gardening, outdoor entertaining, or letting the dogs (or kids!) run wild. With no HOA, you've got the freedom to make the space truly your own.Whether you're a first-time buyer, an investor, or just someone looking for a solid home with room to personalize, 821 Stoneybrook Dr. is full of potential—and waiting for your personal touch.
Home Details
Home Type
- Single Family
Est. Annual Taxes
- $4,224
Year Built
- Built in 1977
Lot Details
- 0.91 Acre Lot
- Partially Wooded Lot
Home Design
- Transitional Architecture
- Brick Exterior Construction
- Brick Foundation
- Shingle Roof
- Cedar
Interior Spaces
- Multi-Level Property
- Built-In Features
- Bookcases
- Ceiling Fan
- Family Room
- Breakfast Room
- Dining Room
- Home Office
- Vinyl Flooring
Kitchen
- Electric Oven
- Electric Cooktop
- Dishwasher
- Granite Countertops
Bedrooms and Bathrooms
- 3 Bedrooms
- 2 Full Bathrooms
- Shower Only
Laundry
- Laundry Room
- Washer and Dryer
Finished Basement
- Laundry in Basement
- Crawl Space
Parking
- 6 Parking Spaces
- Private Driveway
- 6 Open Parking Spaces
Outdoor Features
- Deck
- Covered patio or porch
Schools
- Jr Ingram Elementary School
- West Lee Middle School
- Lee High School
Utilities
- Forced Air Heating and Cooling System
- Water Heater
- Septic Tank
- Septic System
Community Details
- No Home Owners Association
- Westcroft Subdivision
Listing and Financial Details
- Assessor Parcel Number 963310975300
Map
Home Values in the Area
Average Home Value in this Area
Tax History
| Year | Tax Paid | Tax Assessment Tax Assessment Total Assessment is a certain percentage of the fair market value that is determined by local assessors to be the total taxable value of land and additions on the property. | Land | Improvement |
|---|---|---|---|---|
| 2024 | $4,224 | $326,900 | $35,000 | $291,900 |
| 2023 | $4,214 | $326,900 | $35,000 | $291,900 |
| 2022 | $3,093 | $205,400 | $32,500 | $172,900 |
| 2021 | $3,145 | $205,400 | $32,500 | $172,900 |
| 2020 | $2,271 | $142,600 | $32,500 | $110,100 |
| 2019 | $2,231 | $142,600 | $32,500 | $110,100 |
| 2018 | $1,992 | $124,900 | $28,300 | $96,600 |
| 2017 | $1,967 | $124,900 | $28,300 | $96,600 |
| 2016 | $1,942 | $124,900 | $28,300 | $96,600 |
| 2014 | $1,849 | $124,900 | $28,300 | $96,600 |
Property History
| Date | Event | Price | Change | Sq Ft Price |
|---|---|---|---|---|
| 04/25/2025 04/25/25 | For Sale | $335,000 | -- | $166 / Sq Ft |
| 04/24/2025 04/24/25 | Pending | -- | -- | -- |
Deed History
| Date | Type | Sale Price | Title Company |
|---|---|---|---|
| Warranty Deed | $241,000 | None Available | |
| Trustee Deed | $116,930 | None Available | |
| Deed | $125,000 | -- | |
| Warranty Deed | $120,000 | None Available | |
| Deed | $108,000 | -- |
Mortgage History
| Date | Status | Loan Amount | Loan Type |
|---|---|---|---|
| Open | $241,000 | New Conventional | |
| Previous Owner | $36,000 | Unknown | |
| Previous Owner | $121,800 | New Conventional |
Similar Homes in Sanford, NC
Source: Doorify MLS
MLS Number: 10091803
APN: 9633-10-9753-00
- 900 Stoneybrook Dr
- 2523 Victory Dr
- 405 Bridgewater Dr
- 401 Bridgewater Dr
- 524 Auguston Ct
- 140 Hanover Dr
- 143 Hanover Dr
- 155 Hanover Dr
- 151 Hanover Dr
- 313 Whispering Way
- 148 Hanover Dr
- 152 Hanover Dr
- 3013 Carbonton Rd
- 248 Brookfield Cir
- 2201 Spring Ln
- 334 Brookfield Cir
- 2524 Buckingham Dr
- 2600 Buckingham Dr
- 718 Creekside Dr
- 2107 Spring Ln
