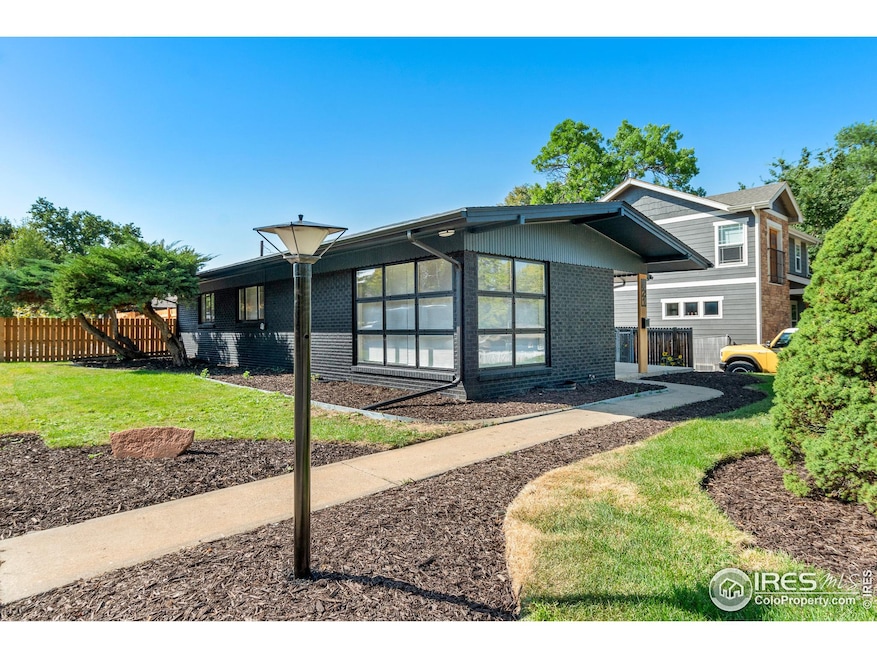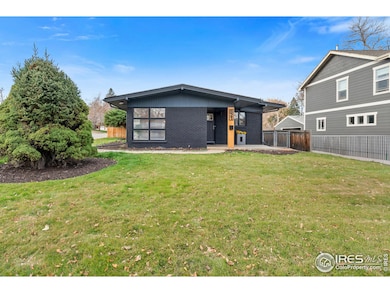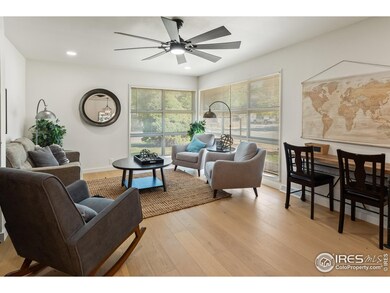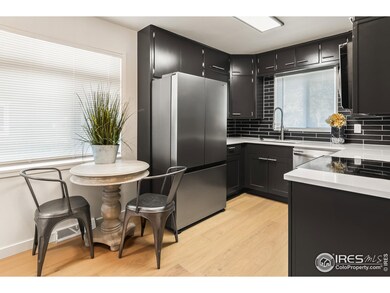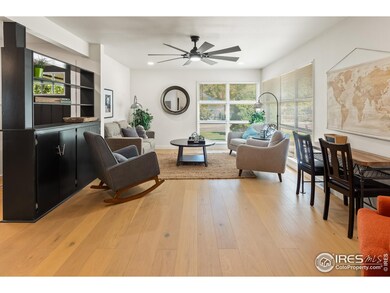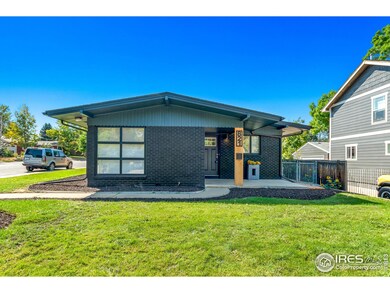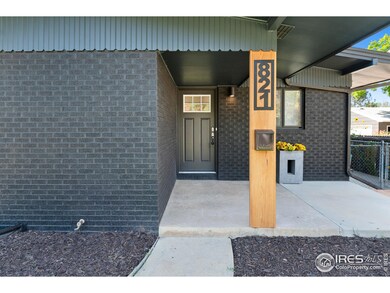
821 Sunset St Longmont, CO 80501
Sunset NeighborhoodHighlights
- Contemporary Architecture
- Wood Flooring
- No HOA
- Central Elementary School Rated A-
- Corner Lot
- 1 Car Attached Garage
About This Home
As of February 2025Beautifully updated with an unbeatable location, this stylish mid-century stunner offers the fit, finish, and curb appeal you have been waiting for. Situated on a spacious corner lot, just minutes from downtown Longmont and a stones throw from Sunset golf course, the modern low maintenance, all brick exterior is accentuated with cedar accents and floor to ceiling windows. Stylish wide-plank flooring leads you through the entry way to the generously sized living area with abundant natural light from the south and east facing floor to ceiling windows. A dedicated dining area is properly equipped with built in cabinetry and upper - glass door - display cabinets. The stylish kitchen has been fitted with all new stainless appliances, quartz counter tops, and a custom tile backsplash. Two main floor bedrooms are opportune for main level living, plus a full bath featuring double vanities, custom mirrors, lighting and extensive tile work. The fully finished basement allows space to spread out and includes an additional living area, two bedrooms, and another beautifully designed bathroom, highlighted by trendy tile work, and a seamless glass - freestanding shower. Ample parking with the detached garage, and private concrete drive with additional dedicated parking space. Cedar privacy fencing adds privacy and serenity to your fully landscaped backyard, featuring a covered and extended concrete patio, optioned for a carport - if desired. A dedicated, and fully fenced garden area, has been added featuring 6 raised garden beds, ripe for your green thumb and home gardening talents!
Home Details
Home Type
- Single Family
Est. Annual Taxes
- $2,508
Year Built
- Built in 1956
Lot Details
- 7,088 Sq Ft Lot
- Fenced
- Corner Lot
Parking
- 1 Car Attached Garage
Home Design
- Contemporary Architecture
- Brick Veneer
- Composition Roof
Interior Spaces
- 2,352 Sq Ft Home
- 1-Story Property
- Ceiling Fan
- Dining Room
- Basement Fills Entire Space Under The House
Kitchen
- Electric Oven or Range
- Self-Cleaning Oven
- Microwave
- Dishwasher
- Disposal
Flooring
- Wood
- Carpet
Bedrooms and Bathrooms
- 4 Bedrooms
- Primary bathroom on main floor
Location
- Mineral Rights Excluded
Schools
- Central Elementary School
- Westview Middle School
- Longmont High School
Utilities
- Forced Air Heating and Cooling System
- High Speed Internet
- Satellite Dish
- Cable TV Available
Community Details
- No Home Owners Association
- Faiths Subdivision
Listing and Financial Details
- Assessor Parcel Number R0043382
Map
Home Values in the Area
Average Home Value in this Area
Property History
| Date | Event | Price | Change | Sq Ft Price |
|---|---|---|---|---|
| 02/14/2025 02/14/25 | Sold | $670,000 | +0.9% | $285 / Sq Ft |
| 01/02/2025 01/02/25 | Price Changed | $664,000 | -1.5% | $282 / Sq Ft |
| 12/11/2024 12/11/24 | Price Changed | $674,000 | -1.5% | $287 / Sq Ft |
| 12/05/2024 12/05/24 | Price Changed | $684,000 | -0.7% | $291 / Sq Ft |
| 11/13/2024 11/13/24 | Price Changed | $689,000 | -1.4% | $293 / Sq Ft |
| 09/18/2024 09/18/24 | For Sale | $699,000 | +47.2% | $297 / Sq Ft |
| 01/30/2024 01/30/24 | Sold | $475,000 | -1.0% | $224 / Sq Ft |
| 01/09/2024 01/09/24 | For Sale | $479,900 | -- | $227 / Sq Ft |
Tax History
| Year | Tax Paid | Tax Assessment Tax Assessment Total Assessment is a certain percentage of the fair market value that is determined by local assessors to be the total taxable value of land and additions on the property. | Land | Improvement |
|---|---|---|---|---|
| 2024 | $2,508 | $33,279 | $7,182 | $26,097 |
| 2023 | $2,508 | $33,279 | $10,867 | $26,097 |
| 2022 | $2,103 | $28,203 | $8,006 | $20,197 |
| 2021 | $2,130 | $29,015 | $8,237 | $20,778 |
| 2020 | $1,483 | $22,415 | $7,150 | $15,265 |
| 2019 | $1,459 | $22,415 | $7,150 | $15,265 |
| 2018 | $1,126 | $19,051 | $7,200 | $11,851 |
| 2017 | $1,110 | $21,062 | $7,960 | $13,102 |
| 2016 | $901 | $17,385 | $8,040 | $9,345 |
| 2015 | $858 | $15,021 | $4,060 | $10,961 |
| 2014 | $702 | $15,021 | $4,060 | $10,961 |
Mortgage History
| Date | Status | Loan Amount | Loan Type |
|---|---|---|---|
| Open | $545,380 | FHA | |
| Previous Owner | $475,000 | New Conventional |
Deed History
| Date | Type | Sale Price | Title Company |
|---|---|---|---|
| Warranty Deed | $670,000 | Land Title | |
| Personal Reps Deed | $475,000 | None Listed On Document | |
| Deed | -- | -- | |
| Deed | -- | -- |
Similar Homes in Longmont, CO
Source: IRES MLS
MLS Number: 1021073
APN: 1315042-01-014
- 809 Sunset St
- 1709 9th Ave
- 6 Sunset Cir
- 1830 9th Ave
- 734 Sumner St
- 2010 9th Ave
- 1051 Sumac St
- 430 Long View Ct
- 822 Hover St
- 707 Longs Peak Ln
- 824 Hover St
- 324 Francis St
- 800 Lincoln St Unit D
- 1341 Sharpe Place
- 1919 3rd Ave
- 724 Widgeon Cir
- 883 Widgeon Cir
- 1011 Hover St Unit A-D
- 159 Judson St
- 1325 11th Ave
