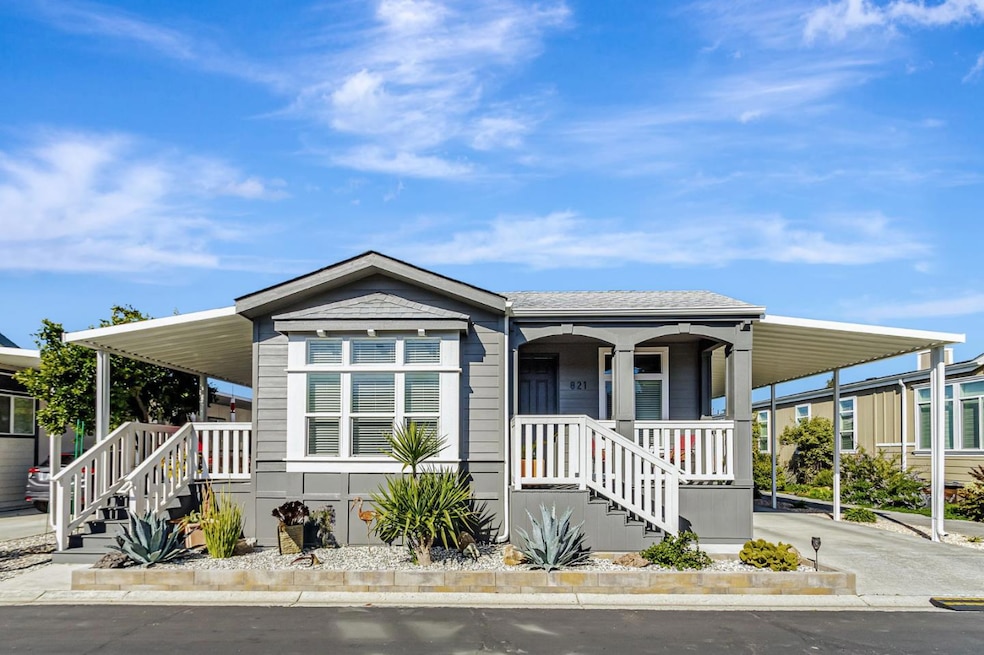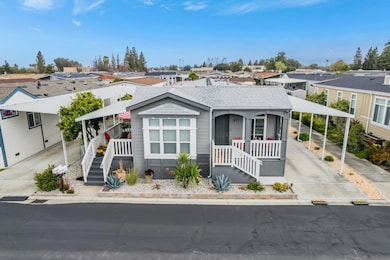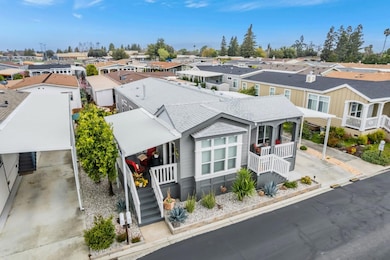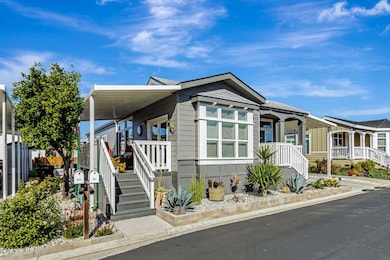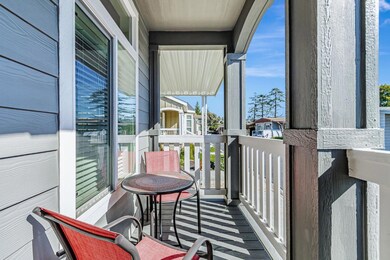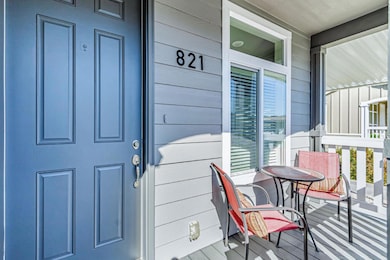
821 Villa Teresa Way Unit 821 San Jose, CA 95123
Cahalan NeighborhoodEstimated payment $4,370/month
Highlights
- Senior Community
- Clubhouse
- Sauna
- View of Hills
- Planned Social Activities
- High Ceiling
About This Home
The home you've been waiting for in San Jose's Premier MHP, Villa Teresa.This is a Gold Standard for senior communities in Almaden Valley/Blossom Hill area. Walking distance to Almaden Lake, Oakridge Mall, YMCA, shopping and multiple restaurant choices. Easy, quick Hwys 87 & 85 access + Light Rail nearby. This unique Silvercrest home was a model home that was not occupied until 2023, so loaded with custom add-ons. 3 spacious bedrooms, 2 full baths & approx 1650 SF of luxury living. Chef's dream galley style kitchen including stainless steel appliances; plenty of kitchen cabinets, soft close cab doors & slide out shelves on bottom cabinets. A nice eating area for informal meals. Durable granite counters throughout, new custom kitchen/dining room light fixtures. Large primary bedroom/bath en suite with walk-in closet, 6ft tiled shower with glass entry. Warming LR gas fireplace & cooling central AC. 9' flat ceilings, stunning 8 ft tall interior doors. Crown molding, coffered ceilings, luxury vinyl plank flooring T/O, energy saving dual pane windows. Toggle light switches T/O. Gorgeous French door access to an inviting covered Trex deck porch then just steps to a unique large outdoor entertainment style side yard. Brand new redwood fencing at rear of home. Ser# 17600PHA101010A/B
Open House Schedule
-
Sunday, April 27, 20251:00 to 4:00 pm4/27/2025 1:00:00 PM +00:004/27/2025 4:00:00 PM +00:00Open house at this beautiful "like new" home in ever popular Villa Teresa MHP. Sellers home looks staged, but this is how these homeowners take care of their home everyday. Come visit our open house!Add to Calendar
Property Details
Home Type
- Mobile/Manufactured
Year Built
- 2017
Home Design
- Ceiling Insulation
- Composition Roof
Interior Spaces
- 1,650 Sq Ft Home
- High Ceiling
- Ceiling Fan
- Gas Fireplace
- Double Pane Windows
- Formal Dining Room
- Views of Hills
Kitchen
- Breakfast Area or Nook
- Gas Oven
- Gas Cooktop
- Range Hood
- Microwave
- Ice Maker
- Dishwasher
- Granite Countertops
- Disposal
Bedrooms and Bathrooms
- 3 Bedrooms
- Walk-In Closet
- 2 Full Bathrooms
- Granite Bathroom Countertops
- Dual Sinks
- Bathtub Includes Tile Surround
- Walk-in Shower
Laundry
- Laundry Room
- Washer and Dryer
Parking
- 2 Carport Spaces
- Assigned parking located at #821
- Tandem Parking
- Guest Parking
Mobile Home
- Serial Number 17600PHA101010A
- Double Wide
Utilities
- Forced Air Heating and Cooling System
- Vented Exhaust Fan
- Heating System Uses Gas
- Thermostat
- Separate Meters
- Individual Gas Meter
Community Details
Overview
- Senior Community
- The community has rules related to credit or board approval
Amenities
- Sauna
- Clubhouse
- Billiard Room
- Planned Social Activities
- Common Utility Room
Recreation
- Sport Court
- Community Pool
Pet Policy
- Pets Allowed
Map
Home Values in the Area
Average Home Value in this Area
Property History
| Date | Event | Price | Change | Sq Ft Price |
|---|---|---|---|---|
| 04/01/2025 04/01/25 | Price Changed | $664,950 | -2.2% | $403 / Sq Ft |
| 03/10/2025 03/10/25 | For Sale | $679,950 | 0.0% | $412 / Sq Ft |
| 03/10/2025 03/10/25 | Off Market | $679,950 | -- | -- |
Similar Homes in San Jose, CA
Source: MLSListings
MLS Number: ML81997237
- 827 Villa Teresa Way Unit 827
- 770 Villa Teresa Way Unit 770
- 896 Villa Teresa Way
- 5881 Taormino Ave
- 915 Maclay Dr
- 6009 Susan Ct
- 5742 Playa Del Rey Unit 3
- 5947 Lake Hennessy Ct
- 945 Windsor Hills Cir
- 2014 La Terrace Cir
- 5707 Calmor Ave Unit 1
- 978 Furlong Dr
- 5891 El Zuparko Dr Unit 3
- 5972 Lake Almanor Dr
- 2603 La Terrace Cir Unit 130
- 901 Lake Tahoe Ct
- 1314 La Terrace Cir Unit 335
- 5812 Moraga Ave
- 5770 Winfield Blvd Unit 130
- 1213 La Terrace Cir Unit 395
