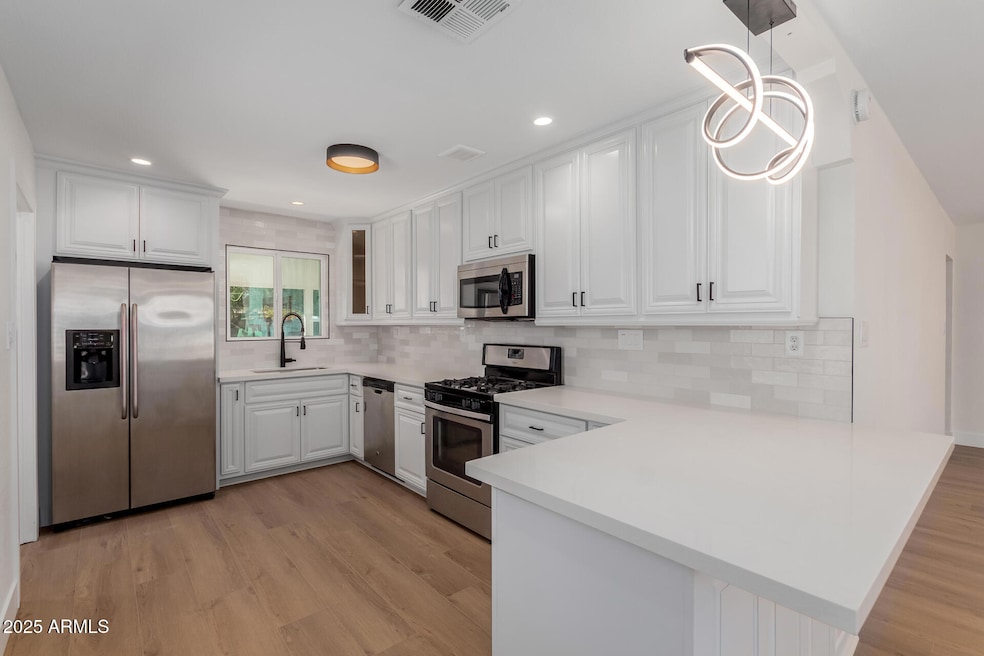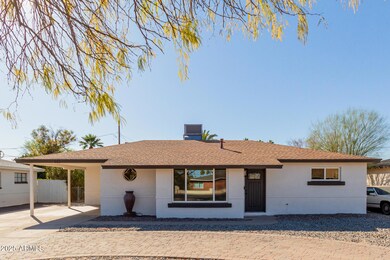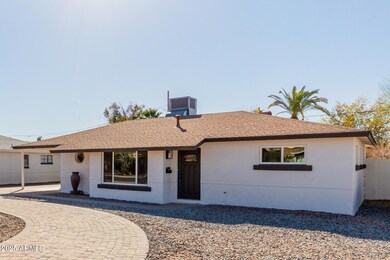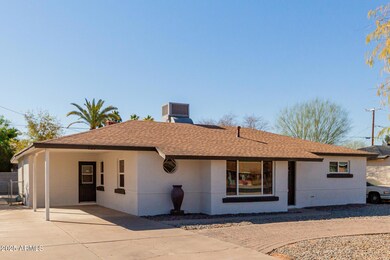
821 W Missouri Ave Phoenix, AZ 85013
Uptown Phoenix NeighborhoodHighlights
- Property is near public transit
- No HOA
- Cooling Available
- Phoenix Coding Academy Rated A
- Double Pane Windows
- Breakfast Bar
About This Home
As of March 2025Welcome to this beautifully remodeled 3-bedroom, 2-bathroom home nestled in the highly desirable North Central Corridor. NOT A FLIP! The sellers just added modern updates to its timeless charm, and now this home is move-in ready!
Enjoy brand-NEW interior/exterior paint, NEW flooring, NEW baseboards, and full remodeled bathrooms (including toilets). The remodeled kitchen shines with NEW quartz countertops, NEW backsplash, and NEW fixtures. Low-maintenance front & backyards featuring fresh turf and pavers—perfect for relaxing or entertaining. Plus, rest easy knowing the AC is only a year old.
Located just minutes from Phoenix's best dining, shopping, and entertainment, this home offers the perfect blend of convenience and comfort.
All this home needs is YOU!!
Last Agent to Sell the Property
Keller Williams Arizona Realty License #SA655976000

Home Details
Home Type
- Single Family
Est. Annual Taxes
- $1,582
Year Built
- Built in 1957
Lot Details
- 7,026 Sq Ft Lot
- Block Wall Fence
- Chain Link Fence
- Artificial Turf
Parking
- 1 Carport Space
Home Design
- Composition Roof
- Block Exterior
- Stucco
Interior Spaces
- 1,308 Sq Ft Home
- 1-Story Property
- Ceiling Fan
- Double Pane Windows
- Vinyl Clad Windows
Kitchen
- Kitchen Updated in 2025
- Breakfast Bar
- Built-In Microwave
Flooring
- Floors Updated in 2025
- Vinyl Flooring
Bedrooms and Bathrooms
- 3 Bedrooms
- Bathroom Updated in 2025
- 2 Bathrooms
Location
- Property is near public transit
- Property is near a bus stop
Schools
- Solano Elementary School
- Osborn Middle School
- Central High School
Utilities
- Cooling System Updated in 2024
- Cooling Available
- Heating System Uses Natural Gas
- Plumbing System Updated in 2024
- High Speed Internet
- Cable TV Available
Additional Features
- No Interior Steps
- ENERGY STAR Qualified Equipment for Heating
- Outdoor Storage
Listing and Financial Details
- Tax Lot 6
- Assessor Parcel Number 156-43-006
Community Details
Overview
- No Home Owners Association
- Association fees include no fees
- Chris Gilgians Cox Villa Subdivision
Recreation
- Bike Trail
Map
Home Values in the Area
Average Home Value in this Area
Property History
| Date | Event | Price | Change | Sq Ft Price |
|---|---|---|---|---|
| 03/12/2025 03/12/25 | Sold | $535,000 | -0.7% | $409 / Sq Ft |
| 02/25/2025 02/25/25 | Pending | -- | -- | -- |
| 02/13/2025 02/13/25 | For Sale | $539,000 | +177.0% | $412 / Sq Ft |
| 03/24/2014 03/24/14 | Sold | $194,600 | -2.7% | $151 / Sq Ft |
| 02/27/2014 02/27/14 | Pending | -- | -- | -- |
| 02/12/2014 02/12/14 | For Sale | $199,900 | 0.0% | $155 / Sq Ft |
| 02/12/2014 02/12/14 | Price Changed | $199,900 | -9.1% | $155 / Sq Ft |
| 02/04/2014 02/04/14 | Pending | -- | -- | -- |
| 12/17/2013 12/17/13 | For Sale | $219,900 | +69.2% | $171 / Sq Ft |
| 10/02/2013 10/02/13 | Sold | $130,000 | -13.3% | $101 / Sq Ft |
| 09/23/2013 09/23/13 | Pending | -- | -- | -- |
| 08/30/2013 08/30/13 | Price Changed | $150,000 | -11.7% | $116 / Sq Ft |
| 07/30/2013 07/30/13 | Price Changed | $169,900 | -5.6% | $132 / Sq Ft |
| 06/28/2013 06/28/13 | For Sale | $180,000 | -- | $140 / Sq Ft |
Tax History
| Year | Tax Paid | Tax Assessment Tax Assessment Total Assessment is a certain percentage of the fair market value that is determined by local assessors to be the total taxable value of land and additions on the property. | Land | Improvement |
|---|---|---|---|---|
| 2025 | $1,582 | $14,336 | -- | -- |
| 2024 | $1,523 | $13,653 | -- | -- |
| 2023 | $1,523 | $31,460 | $6,290 | $25,170 |
| 2022 | $1,516 | $26,130 | $5,220 | $20,910 |
| 2021 | $1,561 | $25,430 | $5,080 | $20,350 |
| 2020 | $1,518 | $23,800 | $4,760 | $19,040 |
| 2019 | $1,447 | $20,760 | $4,150 | $16,610 |
| 2018 | $1,395 | $18,120 | $3,620 | $14,500 |
| 2017 | $1,269 | $16,820 | $3,360 | $13,460 |
| 2016 | $1,222 | $15,300 | $3,060 | $12,240 |
| 2015 | $1,138 | $11,700 | $2,340 | $9,360 |
Mortgage History
| Date | Status | Loan Amount | Loan Type |
|---|---|---|---|
| Open | $525,309 | FHA | |
| Closed | $525,309 | FHA | |
| Previous Owner | $315,000 | New Conventional | |
| Previous Owner | $206,000 | New Conventional | |
| Previous Owner | $40,000 | Credit Line Revolving | |
| Previous Owner | $206,600 | New Conventional | |
| Previous Owner | $188,505 | FHA | |
| Previous Owner | $190,497 | FHA | |
| Previous Owner | $190,497 | FHA | |
| Previous Owner | $191,075 | FHA | |
| Previous Owner | $145,000 | Unknown | |
| Previous Owner | $100,000 | Fannie Mae Freddie Mac |
Deed History
| Date | Type | Sale Price | Title Company |
|---|---|---|---|
| Warranty Deed | $535,000 | Landmark Title | |
| Warranty Deed | -- | Accommodation | |
| Warranty Deed | -- | Accommodation | |
| Interfamily Deed Transfer | -- | Accommodation | |
| Warranty Deed | -- | Empire West Title Agency Llc | |
| Interfamily Deed Transfer | -- | Driggs Title Agency Inc | |
| Warranty Deed | $194,600 | Empire West Title Agency | |
| Cash Sale Deed | $130,000 | Lawyers Title Of Arizona Inc | |
| Special Warranty Deed | -- | First American Title | |
| Trustee Deed | $155,256 | First American Title |
Similar Homes in Phoenix, AZ
Source: Arizona Regional Multiple Listing Service (ARMLS)
MLS Number: 6817732
APN: 156-43-006
- 1010 W Oregon Ave Unit 1
- 824 W Luke Ave
- 1210 W Missouri Ave
- 5513 N 5th Dr
- 412 W Vermont Ave
- 5522 N 4th Ave
- 5704 N 11th Ave Unit 7
- 5326 N 3rd Ave
- 240 W Missouri Ave Unit 13
- 334 W Medlock Dr Unit D102
- 823 W Palo Verde Dr
- 1422 W Colter St
- 5234 N 15th Dr
- 5228 N 15th Dr
- 220 W San Juan Ave
- 111 W Missouri Ave Unit e
- 33 W Missouri Ave Unit 17
- 33 W Missouri Ave Unit 10
- 654 W Camelback Rd Unit 13
- 5920 N 10th Ave






