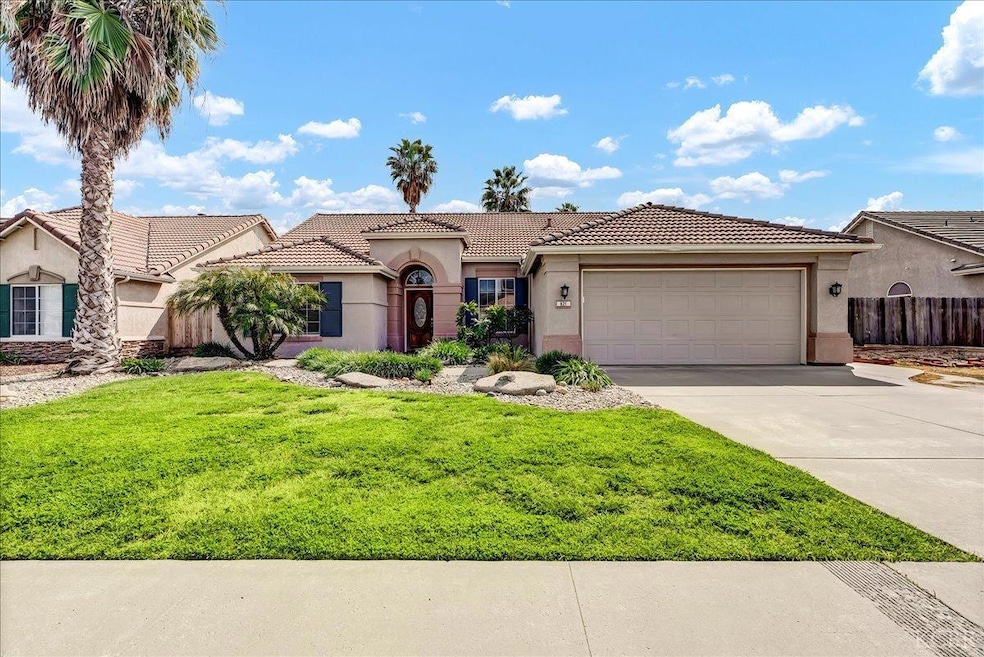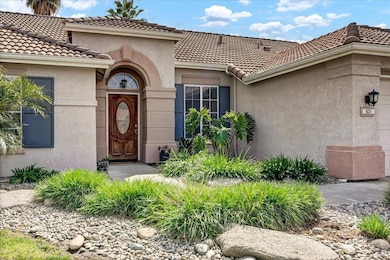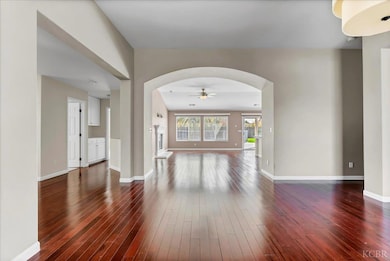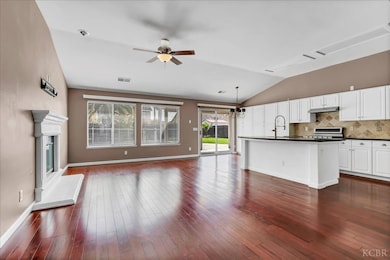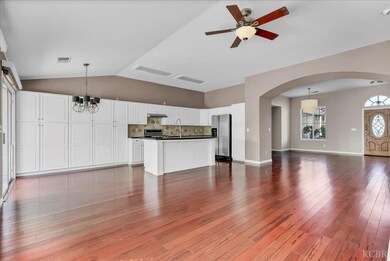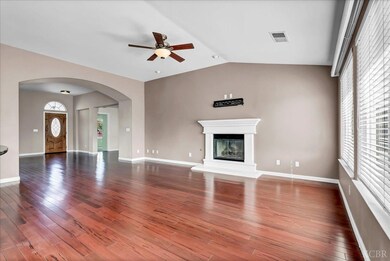
821 W Sandstone Ct Hanford, CA 93230
Estimated payment $2,884/month
Highlights
- In Ground Pool
- No HOA
- Shades
- Family Room with Fireplace
- Covered patio or porch
- 2 Car Attached Garage
About This Home
Welcome to this beautifully designed 3-bedroom, 2-bathroom home located in the highly desirable Stonecrest Subdivision in NW Hanford. Situated in a Cul de sac, this property combines comfort, style, and convenience to create the perfect home. Step into your private backyard retreat, featuring a gorgeous, covered patioideal for outdoor dining or relaxing with family and friends. The pool is securely fenced, aligned with mature landscaping offering safety, peace of mind and serene backdrop, while the lush green grass area is perfect for children or pets to play. A spacious side yard provides the perfect space for a garden or additional outdoor activities. Inside, this home is both functional and inviting. The formal dining and living room areas provide ample space for entertaining guests, while the cozy family room, complete with a fireplace, flows effortlessly into the well-appointed kitchen. The kitchen boasts a large island, granite countertops, and modern finishes, making it the perfect spot for preparing meals and gathering with loved ones. The split floor plan offers privacy and flexibility, with three bedrooms and a bonus room located on one side of the houseideal for children, guests, or a home office. The primary suite, located on the opposite side of the home, offers a serene retreat with a spacious bathroom featuring dual vanities, a soaking tub, a separate standing shower, and a large walk-in closet with organized shelving. Located in a sought-after neighborhood with excellent schools and a short commute to NAS Lemoore, this home is ideal for families and professionals alike. This home is truly a must-see! Don't miss out on the opportunity to own this beautiful property in NW Hanford. Schedule your showing today!
Listing Agent
Courtney Verboon
Real Brokerage The United Grp License #01923331
Home Details
Home Type
- Single Family
Est. Annual Taxes
- $4,466
Year Built
- 1997
Lot Details
- 9,100 Sq Ft Lot
- Front and Back Yard Sprinklers
- Property is zoned R16
Parking
- 2 Car Attached Garage
Home Design
- Slab Foundation
- Tile Roof
- Stucco Exterior
Interior Spaces
- 1,962 Sq Ft Home
- 1-Story Property
- Fireplace With Gas Starter
- Double Pane Windows
- Shades
- Blinds
- Family Room with Fireplace
Kitchen
- Gas Range
- Dishwasher
- Disposal
Flooring
- Carpet
- Vinyl
Bedrooms and Bathrooms
- 3 Bedrooms
- 2 Full Bathrooms
Laundry
- Laundry Room
- Sink Near Laundry
- 220 Volts In Laundry
Outdoor Features
- In Ground Pool
- Covered patio or porch
Location
- City Lot
Utilities
- Central Air
- Heating System Uses Natural Gas
- Gas Water Heater
Community Details
- No Home Owners Association
Listing and Financial Details
- Assessor Parcel Number 007320026000
Map
Home Values in the Area
Average Home Value in this Area
Tax History
| Year | Tax Paid | Tax Assessment Tax Assessment Total Assessment is a certain percentage of the fair market value that is determined by local assessors to be the total taxable value of land and additions on the property. | Land | Improvement |
|---|---|---|---|---|
| 2023 | $4,466 | $391,378 | $113,625 | $277,753 |
| 2022 | $4,329 | $383,705 | $111,398 | $272,307 |
| 2021 | $4,019 | $355,000 | $87,000 | $268,000 |
| 2020 | $3,733 | $325,000 | $86,700 | $238,300 |
| 2019 | $3,409 | $295,000 | $85,000 | $210,000 |
| 2018 | $3,205 | $273,000 | $85,000 | $188,000 |
| 2017 | $3,063 | $260,000 | $85,000 | $175,000 |
| 2016 | $2,546 | $222,600 | $70,000 | $152,600 |
| 2015 | $2,391 | $212,000 | $60,000 | $152,000 |
| 2014 | $2,235 | $192,369 | $60,272 | $132,097 |
Property History
| Date | Event | Price | Change | Sq Ft Price |
|---|---|---|---|---|
| 04/04/2025 04/04/25 | Price Changed | $450,000 | -2.0% | $229 / Sq Ft |
| 03/17/2025 03/17/25 | For Sale | $459,000 | -- | $234 / Sq Ft |
Deed History
| Date | Type | Sale Price | Title Company |
|---|---|---|---|
| Interfamily Deed Transfer | -- | None Available | |
| Grant Deed | $310,000 | Chicago Title Company | |
| Grant Deed | $178,500 | Chicago Title Co | |
| Grant Deed | $166,000 | Chicago Title Co |
Mortgage History
| Date | Status | Loan Amount | Loan Type |
|---|---|---|---|
| Open | $270,600 | New Conventional | |
| Closed | $318,565 | New Conventional | |
| Closed | $310,000 | Purchase Money Mortgage | |
| Previous Owner | $171,179 | Balloon | |
| Previous Owner | $173,145 | No Value Available | |
| Previous Owner | $132,400 | No Value Available |
Similar Homes in Hanford, CA
Source: Kings County Board of REALTORS®
MLS Number: 231708
APN: 007-320-026-000
