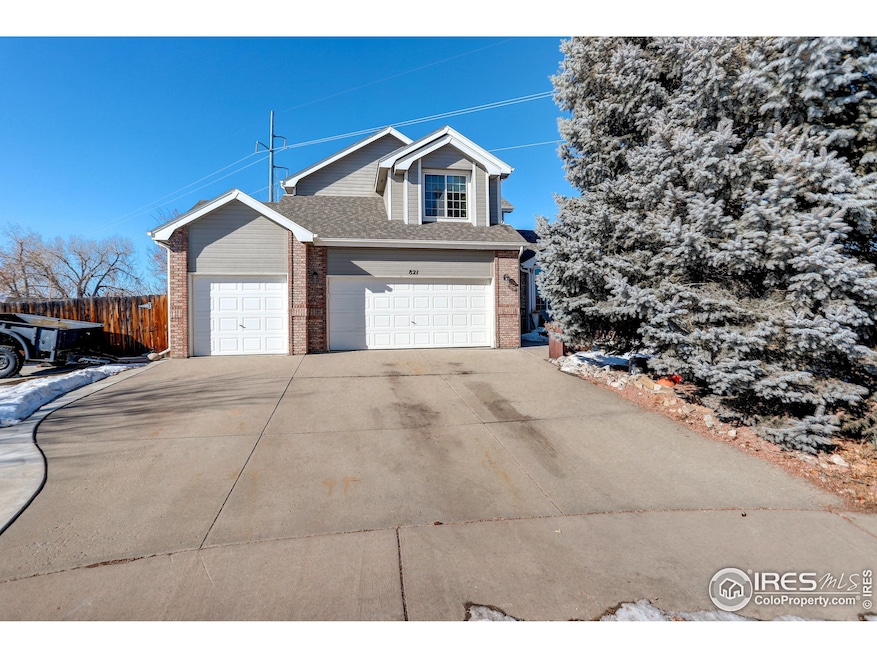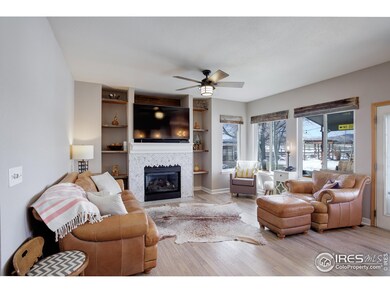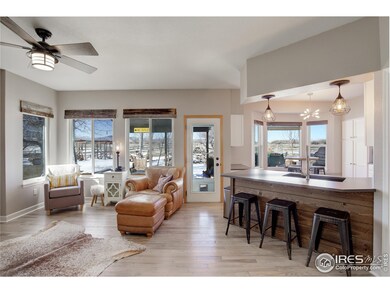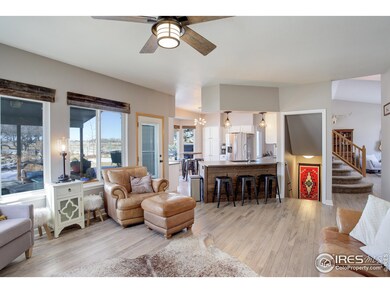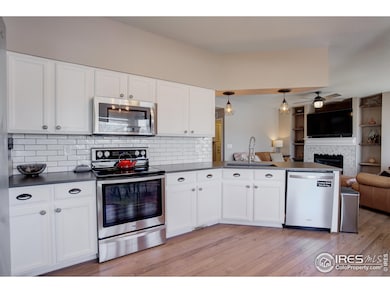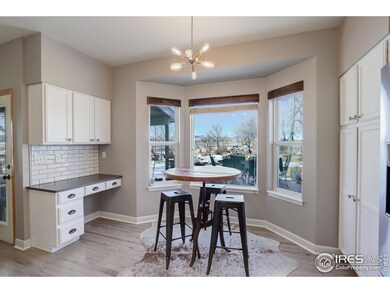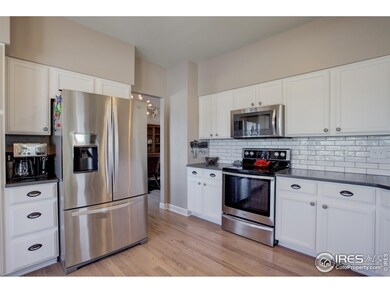
821 Wisteria Dr Loveland, CO 80538
Estimated payment $4,294/month
Highlights
- Open Floorplan
- Deck
- Cathedral Ceiling
- Mountain View
- Contemporary Architecture
- Wood Flooring
About This Home
Looking for a magnificent home in a very desirable neighborhood? Look no further! This four-bedroom, four-bathroom house on a cul-de-sac in Horseshoe View Estates North offers approximately 2,856 square feet of living space. The property features a large lot, an updated kitchen, an open floor plan, a fireplace, an abundance of natural light, a finished basement, and a spacious yard with planter boxes and an outdoor living area with a water feature. Enter the primary bedroom through double doors into this generously sized room that includes an ensuite bathroom facilities and good-sized closet. The additional three bedrooms provide ample space for various living arrangements. The updated kitchen features modern appliances and loads of counter space, complementing the open floor plan that allows for seamless flow between the living, dining, and entertaining areas. The fireplace adds warmth and ambiance to the living space on those chilly Colorado nights. The finished basement offers additional living space, providing flexibility for a variety of uses, such as a home office, a fitness area, or a recreation room, movie/gaming space and the additional basement bedroom with an ensuite allows some privacy for guests. The large yard provides opportunities for outdoor enjoyment, with planter boxes for gardening enthusiasts, shed for tools and gardening supplies and an outdoor living area for entertaining in a serene and tranquil environment. The side yard entrance has a large concrete pad for RV or boat storage and newer furnace and A/C help you buy with piece of mind.
Home Details
Home Type
- Single Family
Est. Annual Taxes
- $4,108
Year Built
- Built in 1999
Lot Details
- 0.36 Acre Lot
- Cul-De-Sac
- East Facing Home
- Fenced
- Level Lot
- Sprinkler System
- Property is zoned R1
HOA Fees
- $17 Monthly HOA Fees
Parking
- 3 Car Attached Garage
Home Design
- Contemporary Architecture
- Brick Veneer
- Wood Frame Construction
- Composition Roof
Interior Spaces
- 2,856 Sq Ft Home
- 2-Story Property
- Open Floorplan
- Cathedral Ceiling
- Gas Fireplace
- Double Pane Windows
- Family Room
- Living Room with Fireplace
- Dining Room
- Mountain Views
- Basement Fills Entire Space Under The House
Kitchen
- Electric Oven or Range
- Dishwasher
Flooring
- Wood
- Carpet
Bedrooms and Bathrooms
- 4 Bedrooms
- Walk-In Closet
- Primary Bathroom is a Full Bathroom
Laundry
- Laundry on main level
- Dryer
- Washer
Outdoor Features
- Deck
- Patio
- Exterior Lighting
Schools
- Cottonwood Elementary School
- Erwin Middle School
- Loveland High School
Utilities
- Forced Air Heating and Cooling System
- High Speed Internet
- Satellite Dish
- Cable TV Available
Community Details
- Association fees include management
- Horseshoe View Estates North Subdivision
Listing and Financial Details
- Assessor Parcel Number R1586472
Map
Home Values in the Area
Average Home Value in this Area
Tax History
| Year | Tax Paid | Tax Assessment Tax Assessment Total Assessment is a certain percentage of the fair market value that is determined by local assessors to be the total taxable value of land and additions on the property. | Land | Improvement |
|---|---|---|---|---|
| 2025 | $4,108 | $44,669 | $2,841 | $41,828 |
| 2024 | $4,108 | $44,669 | $2,841 | $41,828 |
| 2022 | $3,342 | $33,200 | $2,947 | $30,253 |
| 2021 | $3,935 | $34,156 | $3,032 | $31,124 |
| 2020 | $3,566 | $30,953 | $3,032 | $27,921 |
| 2019 | $3,525 | $30,953 | $3,032 | $27,921 |
| 2018 | $3,146 | $26,655 | $3,053 | $23,602 |
| 2017 | $2,843 | $26,655 | $3,053 | $23,602 |
| 2016 | $2,634 | $24,143 | $3,375 | $20,768 |
| 2015 | $2,618 | $24,150 | $3,380 | $20,770 |
| 2014 | $2,315 | $20,870 | $3,380 | $17,490 |
Property History
| Date | Event | Price | Change | Sq Ft Price |
|---|---|---|---|---|
| 02/05/2025 02/05/25 | For Sale | $705,000 | +63.4% | $247 / Sq Ft |
| 01/28/2019 01/28/19 | Off Market | $431,500 | -- | -- |
| 04/27/2018 04/27/18 | Sold | $431,500 | -6.6% | $151 / Sq Ft |
| 04/26/2018 04/26/18 | Pending | -- | -- | -- |
| 11/01/2017 11/01/17 | For Sale | $462,000 | -- | $162 / Sq Ft |
Deed History
| Date | Type | Sale Price | Title Company |
|---|---|---|---|
| Warranty Deed | $431,500 | Guardian Title | |
| Interfamily Deed Transfer | -- | None Available | |
| Interfamily Deed Transfer | -- | Stc | |
| Corporate Deed | $215,704 | -- |
Mortgage History
| Date | Status | Loan Amount | Loan Type |
|---|---|---|---|
| Open | $360,000 | New Conventional | |
| Closed | $15,000 | Stand Alone Second | |
| Closed | $364,000 | No Value Available | |
| Closed | $366,775 | New Conventional | |
| Previous Owner | $223,110 | VA | |
| Previous Owner | $227,309 | VA | |
| Previous Owner | $236,094 | VA | |
| Previous Owner | $177,835 | New Conventional | |
| Previous Owner | $50,000 | Credit Line Revolving | |
| Previous Owner | $204,000 | Fannie Mae Freddie Mac | |
| Previous Owner | $48,000 | Credit Line Revolving | |
| Previous Owner | $24,000 | Credit Line Revolving | |
| Previous Owner | $193,250 | Unknown | |
| Previous Owner | $50,000 | Credit Line Revolving | |
| Previous Owner | $146,000 | Unknown | |
| Previous Owner | $142,000 | No Value Available |
Similar Homes in the area
Source: IRES MLS
MLS Number: 1025882
APN: 96254-19-002
- 1041 Wisteria Dr
- 616 Meadow Creek Ct
- 6023 Golden Willow Ct Unit 69
- 5918 Park Cir Unit 32
- 5930 Orchard Grove Ct
- 5774 Sunny Brook Ct Unit 23
- 420 E 57th St Unit 127
- 420 E 57th St Unit 163
- 420 E 57th St Unit 6
- 420 E 57th St Unit 297
- 420 E 57th St Unit 264
- 420 E 57th St Unit 279
- 420 E 57th St Unit 104
- 420 E 57th St Unit 43
- 420 E 57th St
- 768 Ptarmigan Run
- 416 Osceola Dr
- 600 W 67th St
- 443 Tahoe Dr
- 221 W 57th St Unit A95
