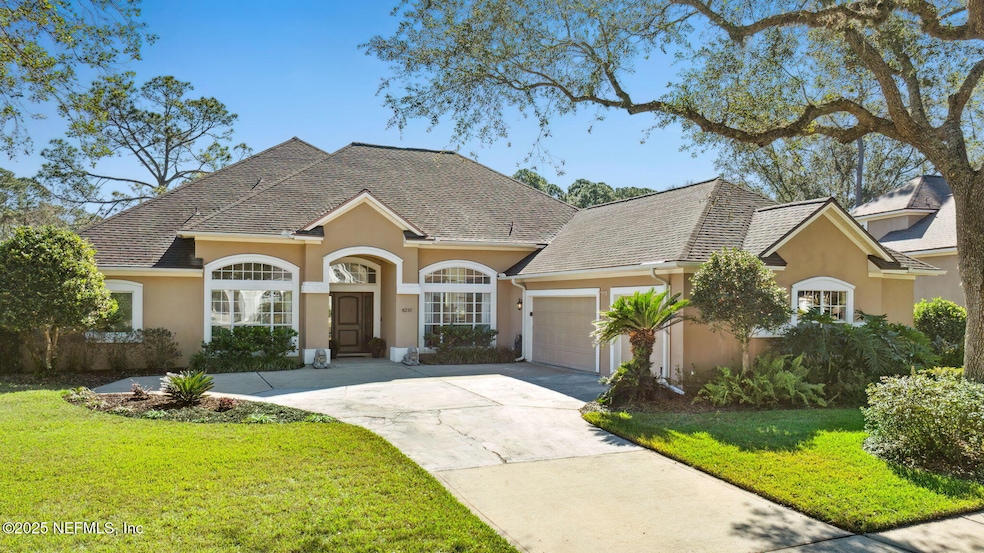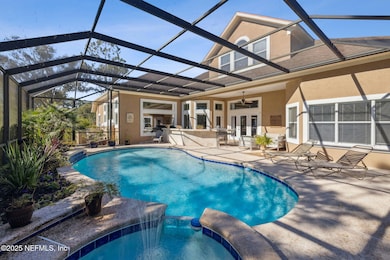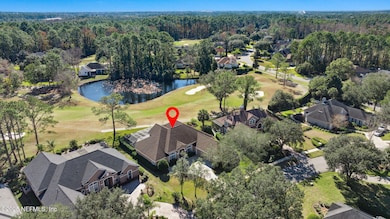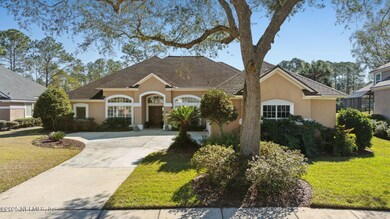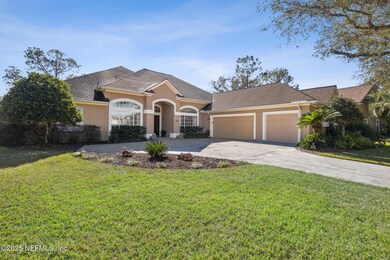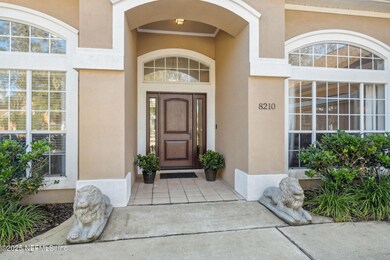
8210 Bay Tree Ln Jacksonville, FL 32256
Avenues/Deercreek NeighborhoodHighlights
- On Golf Course
- Screened Pool
- Pond View
- Atlantic Coast High School Rated A-
- Gated with Attendant
- Open Floorplan
About This Home
As of April 2025This exquisite Deercreek Country Club home is located on the 14th fairway and boasts stunning light-filled interiors designed for entertaining guests and inspiring aesthetic, everyday living. Indoor living spaces flow seamlessly into an expansive screened lanai showcasing a sparkling heated pool, spa, and summer kitchen. Beautifully renovated interiors exude a sophisticated sense of luxury, with soaring 12' ceilings, stylish light fixtures, gleaming wood floors, updated bathrooms, an office, a huge bonus room (5th bedroom), formal living and dining spaces, and a welcoming family room that features a gas fireplace. The gourmet kitchen has been thoughtfully remodeled and includes custom 42'' cabinets, sleek quartz countertops, a breakfast bar, quality appliances, and a pantry. The primary suite is a warm, inviting retreat featuring a tray ceiling, walk-in closets, and a remodeled, spa-like bathroom. A courtyard entry 3-car garage stands ready to welcome you home. Remodeled: Kitchen, Bathrooms, Wood flooring, New front door, Wall-to-wall carpet, and 16 New windows (2021-2022). New built-in outdoor grill (2025), 2 HVACs (2023, 2024), Gas water heater (2021), Pool pump (2024), Roof (2012). This prestigious golf course community provides 24-hour manned gated security and boasts lifestyle, location, and convenience. Only minutes to schools, shopping, and the beach. Residents can enjoy exclusive country club facilities and amenities by opting for a fee-based membership. Contact us today to arrange a private tour.
Home Details
Home Type
- Single Family
Est. Annual Taxes
- $10,730
Year Built
- Built in 1996 | Remodeled
Lot Details
- 0.3 Acre Lot
- Property fronts a private road
- On Golf Course
- Street terminates at a dead end
- Front and Back Yard Sprinklers
HOA Fees
- $154 Monthly HOA Fees
Parking
- 3 Car Attached Garage
- Garage Door Opener
Home Design
- Traditional Architecture
- Wood Frame Construction
- Shingle Roof
- Stucco
Interior Spaces
- 3,586 Sq Ft Home
- 2-Story Property
- Open Floorplan
- Built-In Features
- Vaulted Ceiling
- Ceiling Fan
- Gas Fireplace
- Entrance Foyer
- Screened Porch
- Pond Views
Kitchen
- Breakfast Area or Nook
- Breakfast Bar
- Convection Oven
- Electric Oven
- Electric Cooktop
- Microwave
- Dishwasher
- Kitchen Island
- Disposal
Flooring
- Wood
- Carpet
- Tile
Bedrooms and Bathrooms
- 5 Bedrooms
- Split Bedroom Floorplan
- Dual Closets
- Walk-In Closet
- 4 Full Bathrooms
- Bathtub With Separate Shower Stall
Laundry
- Sink Near Laundry
- Washer and Electric Dryer Hookup
Home Security
- Security Gate
- Smart Thermostat
- Fire and Smoke Detector
Pool
- Screened Pool
- Gas Heated Pool
- Pool Sweep
Outdoor Features
- Outdoor Kitchen
Schools
- Twin Lakes Academy Elementary And Middle School
- Atlantic Coast High School
Utilities
- Central Heating and Cooling System
- Heat Pump System
- 200+ Amp Service
- Gas Water Heater
- Water Softener is Owned
Listing and Financial Details
- Assessor Parcel Number 1678014795
Community Details
Overview
- Association fees include ground maintenance, security
- Deercreek HOA
- Deercreek Cc Subdivision
- On-Site Maintenance
Recreation
- Pickleball Courts
- Community Playground
Security
- Gated with Attendant
Map
Home Values in the Area
Average Home Value in this Area
Property History
| Date | Event | Price | Change | Sq Ft Price |
|---|---|---|---|---|
| 04/22/2025 04/22/25 | Sold | $945,000 | -2.1% | $264 / Sq Ft |
| 03/20/2025 03/20/25 | Pending | -- | -- | -- |
| 03/14/2025 03/14/25 | For Sale | $965,000 | 0.0% | $269 / Sq Ft |
| 02/19/2025 02/19/25 | Off Market | $965,000 | -- | -- |
| 01/24/2025 01/24/25 | For Sale | $965,000 | +43.0% | $269 / Sq Ft |
| 12/17/2023 12/17/23 | Off Market | $675,000 | -- | -- |
| 04/23/2021 04/23/21 | Sold | $675,000 | +1.5% | $188 / Sq Ft |
| 03/30/2021 03/30/21 | Pending | -- | -- | -- |
| 03/11/2021 03/11/21 | For Sale | $665,000 | -- | $185 / Sq Ft |
Tax History
| Year | Tax Paid | Tax Assessment Tax Assessment Total Assessment is a certain percentage of the fair market value that is determined by local assessors to be the total taxable value of land and additions on the property. | Land | Improvement |
|---|---|---|---|---|
| 2024 | $10,730 | $629,703 | -- | -- |
| 2023 | $10,455 | $611,363 | $0 | $0 |
| 2022 | $9,609 | $593,557 | $130,000 | $463,557 |
| 2021 | $6,713 | $413,005 | $0 | $0 |
| 2020 | $6,654 | $407,303 | $0 | $0 |
| 2019 | $6,588 | $398,146 | $0 | $0 |
| 2018 | $6,513 | $390,723 | $0 | $0 |
| 2017 | $6,442 | $382,687 | $0 | $0 |
| 2016 | $6,415 | $374,816 | $0 | $0 |
| 2015 | $6,480 | $372,211 | $0 | $0 |
| 2014 | $6,495 | $369,257 | $0 | $0 |
Mortgage History
| Date | Status | Loan Amount | Loan Type |
|---|---|---|---|
| Open | $540,000 | New Conventional | |
| Previous Owner | $332,500 | Credit Line Revolving | |
| Previous Owner | $289,300 | New Conventional | |
| Previous Owner | $50,000 | Credit Line Revolving | |
| Previous Owner | $100,000 | Credit Line Revolving | |
| Previous Owner | $293,850 | Unknown | |
| Previous Owner | $294,250 | Unknown | |
| Previous Owner | $295,000 | Unknown | |
| Previous Owner | $275,000 | No Value Available | |
| Previous Owner | $240,900 | No Value Available | |
| Previous Owner | $244,000 | No Value Available |
Deed History
| Date | Type | Sale Price | Title Company |
|---|---|---|---|
| Warranty Deed | $675,000 | Gibraltar Title Services Llc | |
| Warranty Deed | $402,000 | -- | |
| Warranty Deed | $366,200 | -- | |
| Warranty Deed | $305,000 | -- |
Similar Homes in the area
Source: realMLS (Northeast Florida Multiple Listing Service)
MLS Number: 2065537
APN: 167801-4795
- 8278 Persimmon Hill Ln
- 10142 Bishop Lake Rd W
- 10994 Town View Dr
- 10988 Town View Dr
- 11030 Town View Dr
- 7849 Rittenhouse Ln
- 7881 Heather Lake Ct E
- 11033 Town View Dr
- 11106 Town View Dr
- 10947 Town View Dr
- 11119 Town View Dr
- 11148 Town View Dr
- 10886 Town View Dr
- 9912 Margate Hills Rd
- 7623 Timberwood Dr
- 10787 Town View Dr
- 10861 Kentworth Way
- 10810 Kentworth Way
- 9944 Deercreek Club Rd E
- 7819 Mclaurin Rd N
