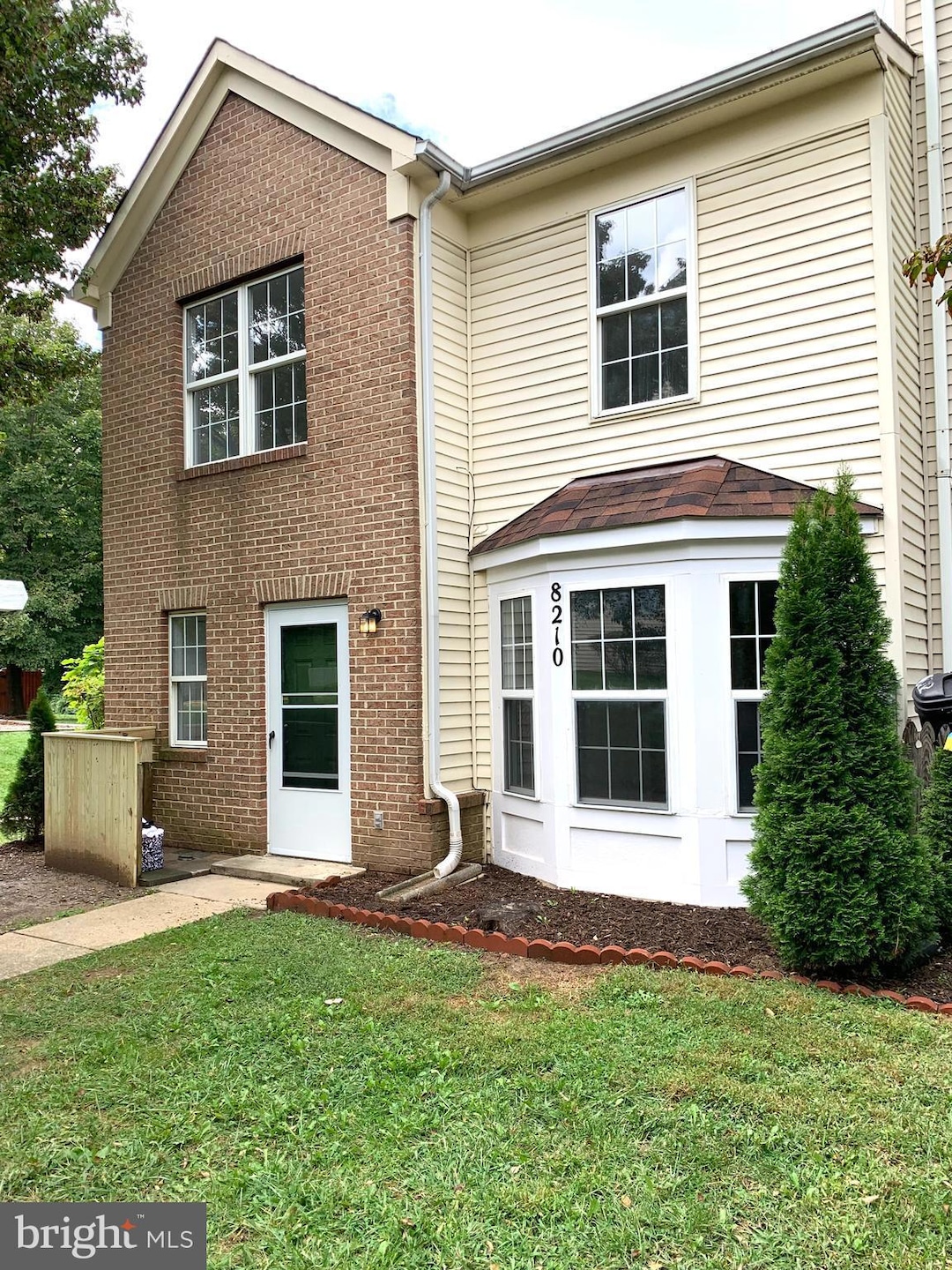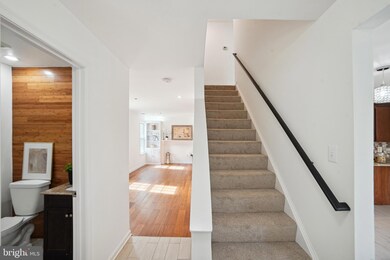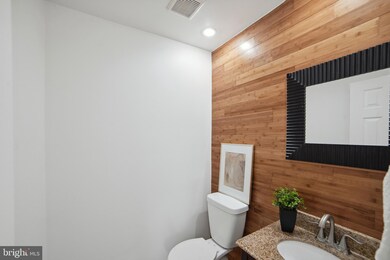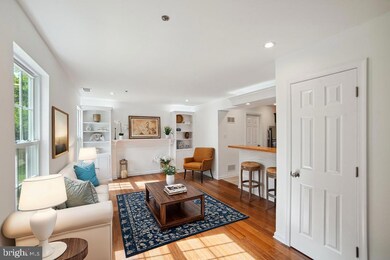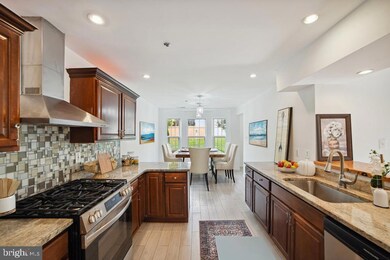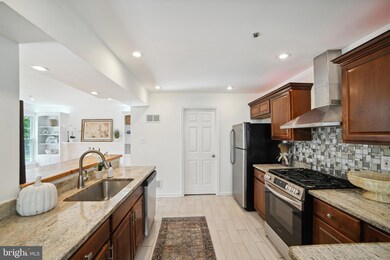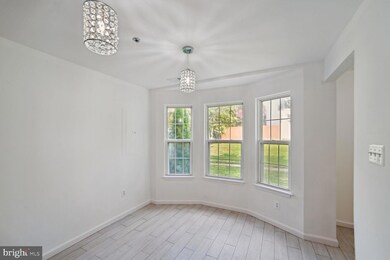
8210 Castlebury Terrace Gaithersburg, MD 20879
Stewart Town NeighborhoodHighlights
- Colonial Architecture
- Traditional Floor Plan
- Stainless Steel Appliances
- Col. Zadok Magruder High School Rated A-
- Engineered Wood Flooring
- Galley Kitchen
About This Home
As of December 2024Great 2-story townhome at the end of the block has just been freshly painted throughout, with new stainless steel kitchen appliances, new carpeting, new washer and dryer and new lighting.... and the roof is one year old! Most windows have been replaced and remainder are on order (Andersen vinyl) and will be installed when delivered. Baths have been tastefully updated and kitchen features granite surfaces and a modern backsplash. Built-ins in the main living area offer great storage and display space, and kitchen opens to sunny dining space. Owner is a licensed general contractor and has taken great care to present a stylish and updated home that has been well-maintained. This 3 bedroom, 2.5 bath end unit is move-in ready and is adjacent to the green space and tot lot/playground. Location is fantastic; close to Crown, Rio and all of the shopping and dining options in Gaithersburg and Rockville!
Co-Listed By
Brad Rozansky
Long & Foster Real Estate, Inc. License #595315
Townhouse Details
Home Type
- Townhome
Est. Annual Taxes
- $3,526
Year Built
- Built in 1992
Lot Details
- 1,732 Sq Ft Lot
- Property is in excellent condition
HOA Fees
- $116 Monthly HOA Fees
Home Design
- Colonial Architecture
- Slab Foundation
- Architectural Shingle Roof
- Brick Front
Interior Spaces
- 1,399 Sq Ft Home
- Property has 2 Levels
- Traditional Floor Plan
- Built-In Features
- Recessed Lighting
- Dining Area
Kitchen
- Galley Kitchen
- Gas Oven or Range
- Built-In Range
- Dishwasher
- Stainless Steel Appliances
- Disposal
Flooring
- Engineered Wood
- Carpet
Bedrooms and Bathrooms
- 3 Bedrooms
Laundry
- Laundry on main level
- Dryer
- Washer
Parking
- Assigned parking located at #10
- Parking Lot
- 2 Assigned Parking Spaces
Eco-Friendly Details
- Energy-Efficient Windows
Utilities
- Forced Air Heating and Cooling System
- Natural Gas Water Heater
Listing and Financial Details
- Tax Lot 81
- Assessor Parcel Number 160902887404
Community Details
Overview
- Carriage Walk HOA
- Carriage Walk Subdivision
Amenities
- Common Area
Recreation
- Community Playground
Pet Policy
- Pets Allowed
Map
Home Values in the Area
Average Home Value in this Area
Property History
| Date | Event | Price | Change | Sq Ft Price |
|---|---|---|---|---|
| 12/27/2024 12/27/24 | Sold | $320,000 | -15.6% | $229 / Sq Ft |
| 10/12/2024 10/12/24 | Off Market | $379,000 | -- | -- |
| 09/20/2024 09/20/24 | For Sale | $379,000 | +120.3% | $271 / Sq Ft |
| 09/14/2012 09/14/12 | Sold | $172,000 | 0.0% | $123 / Sq Ft |
| 08/28/2012 08/28/12 | Off Market | $172,000 | -- | -- |
| 08/26/2012 08/26/12 | Pending | -- | -- | -- |
| 08/13/2012 08/13/12 | For Sale | $170,000 | -1.2% | $122 / Sq Ft |
| 08/10/2012 08/10/12 | Off Market | $172,000 | -- | -- |
| 06/16/2012 06/16/12 | Pending | -- | -- | -- |
| 06/03/2012 06/03/12 | For Sale | $170,000 | -- | $122 / Sq Ft |
Tax History
| Year | Tax Paid | Tax Assessment Tax Assessment Total Assessment is a certain percentage of the fair market value that is determined by local assessors to be the total taxable value of land and additions on the property. | Land | Improvement |
|---|---|---|---|---|
| 2024 | $3,526 | $275,367 | $0 | $0 |
| 2023 | $3,332 | $260,100 | $120,000 | $140,100 |
| 2022 | $3,168 | $257,433 | $0 | $0 |
| 2021 | $3,040 | $254,767 | $0 | $0 |
| 2020 | $3,040 | $252,100 | $120,000 | $132,100 |
| 2019 | $2,906 | $241,100 | $0 | $0 |
| 2018 | $2,781 | $230,100 | $0 | $0 |
| 2017 | $2,704 | $219,100 | $0 | $0 |
| 2016 | -- | $219,100 | $0 | $0 |
| 2015 | $3,078 | $219,100 | $0 | $0 |
| 2014 | $3,078 | $235,300 | $0 | $0 |
Mortgage History
| Date | Status | Loan Amount | Loan Type |
|---|---|---|---|
| Open | $256,000 | New Conventional | |
| Previous Owner | $137,600 | New Conventional |
Deed History
| Date | Type | Sale Price | Title Company |
|---|---|---|---|
| Deed | $320,000 | Paragon Title | |
| Deed | $172,000 | Fatico | |
| Deed | $76,400 | -- |
Similar Homes in Gaithersburg, MD
Source: Bright MLS
MLS Number: MDMC2148742
APN: 09-02887404
- 18574 Cherry Laurel Ln
- 18580 Mountain Laurel Terrace
- 8400 Mountain Laurel Ln
- 18808 Flower Hill Way
- 18633 Calypso Place
- 18435 Gardenia Way
- 7905 Coriander Dr Unit 301
- 7903 Coriander Dr Unit 7903-302
- 8205 Whispering Oaks Way Unit 102
- 18302 Streamside Dr Unit 101
- 18313 Hallmark Ct
- 34 Cross Country Ct
- 8824 Cross Country Place
- 8645 Watershed Ct
- 8329 Crooked Pine Ct
- 18011 Fence Post Ct
- 19509 Ridge Heights Dr
- 18529 Strawberry Knoll Rd
- 18944 Quail Valley Blvd
- 1 Ridge Heights Ct
