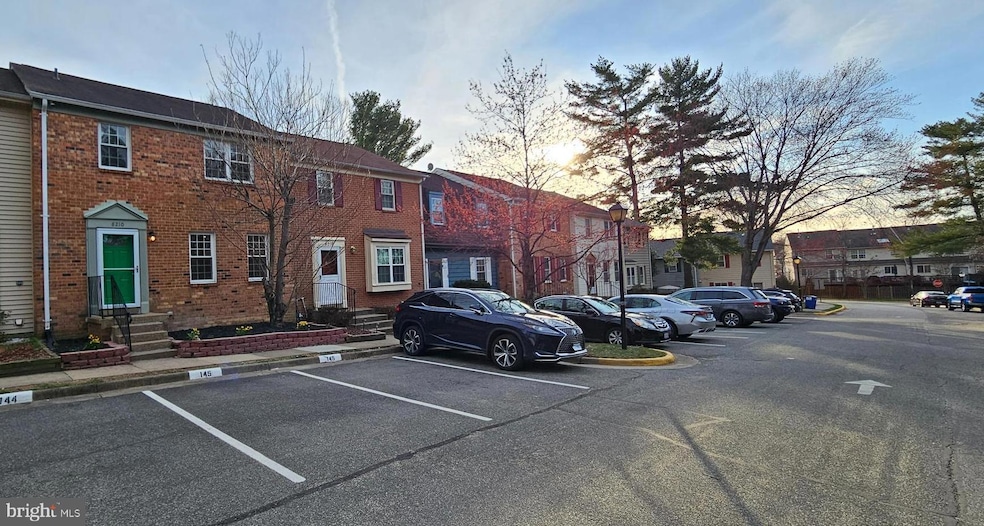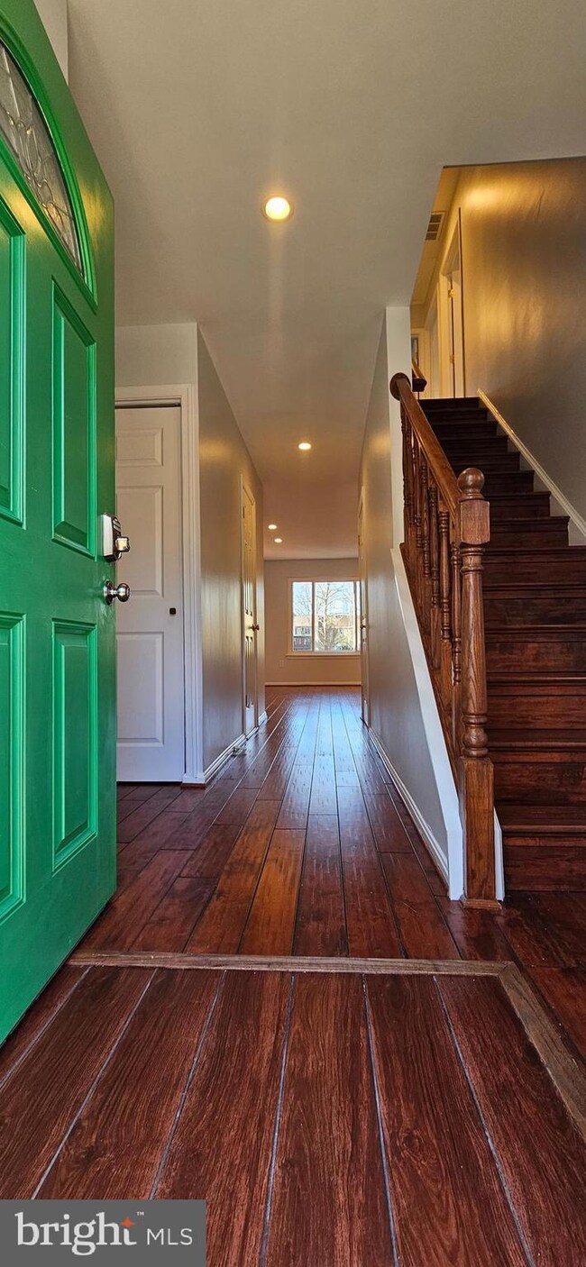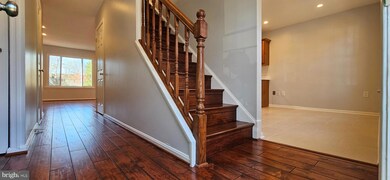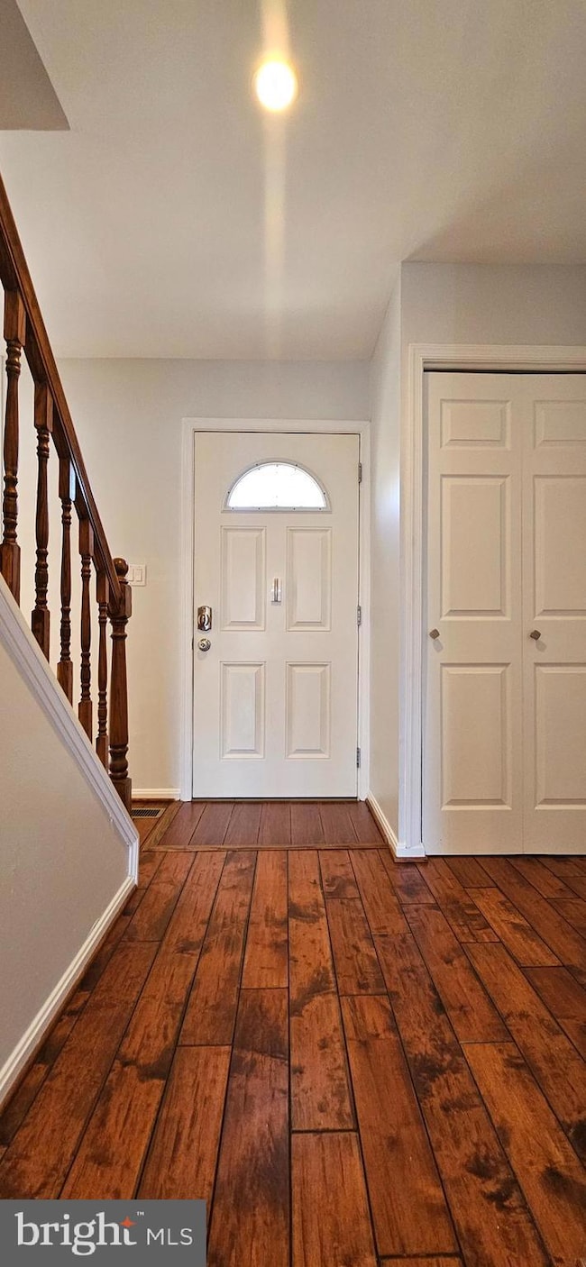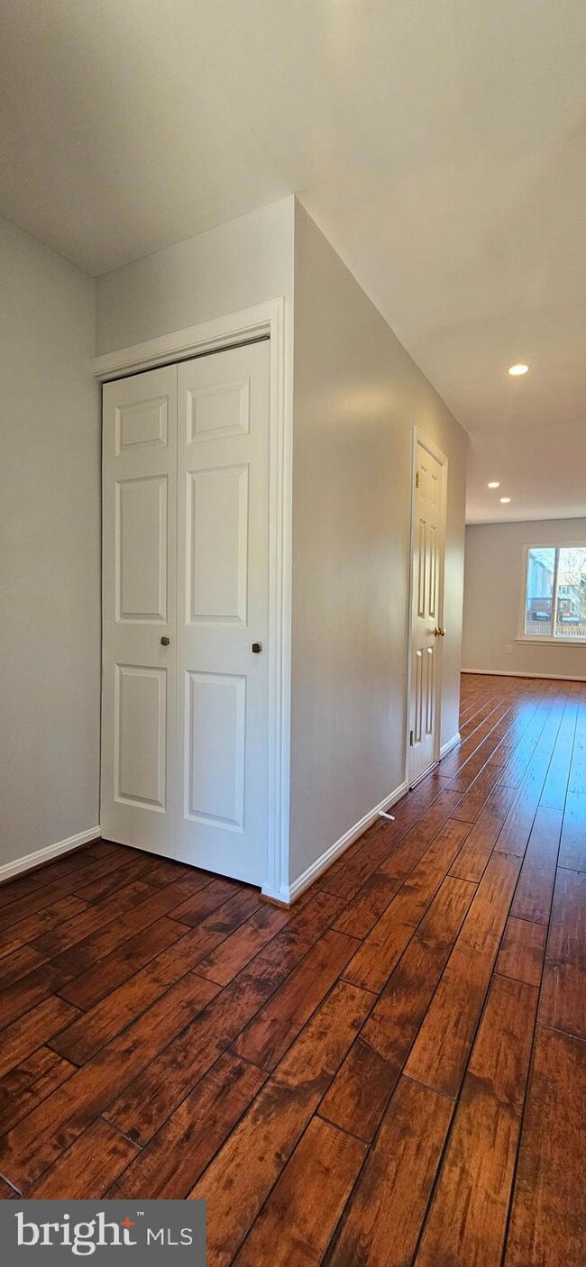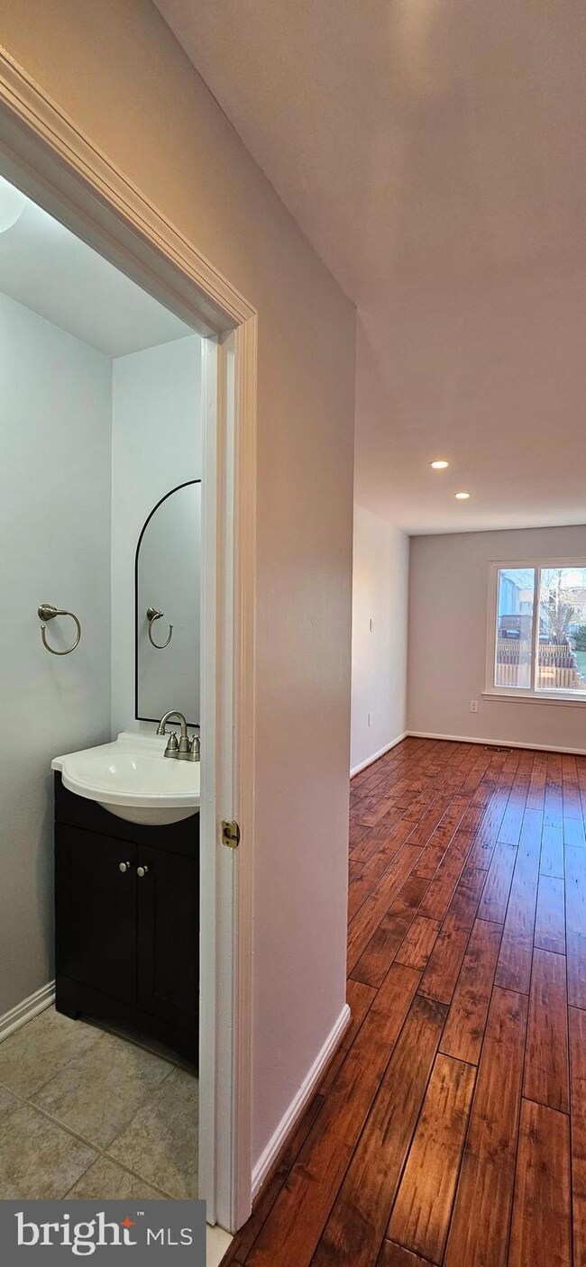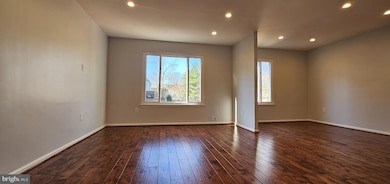
8210 Stationhouse Ct Lorton, VA 22079
Highlights
- Colonial Architecture
- Clubhouse
- Community Pool
- Island Creek Elementary School Rated A-
- Wood Flooring
- Stainless Steel Appliances
About This Home
As of April 2025Step Inside and Be Amazed! This beautifully updated home is move-in ready and waiting for you! Fresh whole-house paint and brand-new carpeting provide a clean, modern canvas for your future home. From the moment you step inside, you'll be welcomed by the warmth of solid hickory Bruce hardwood floors, flowing seamlessly from the foyer into the living and dining rooms. The expansive kitchen is a chef’s dream, featuring new quartz countertops, a brand-new stainless steel LG oven, refrigerator, dishwasher, and range hood. With ample cabinet space, a pantry, and additional shelving in a foyer closet, storage is never an issue. The spacious breakfast area is perfect for casual meals and morning coffee. Upstairs, you’ll find three generous bedrooms and two beautifully updated bathrooms, offering comfort and style. The walk-out basement expands your living space with a large family room and an additional versatile room—ideal as a hobby space, workshop, or home office. The utility room includes a washer, dryer, plenty of shelving, and under-stair storage. Step outside to your fully fenced backyard, where you can grill, relax, and entertain while enjoying the great weather. There's open space and a small playground behind the home. Let the kids out and play! Other notable updates (pre-covid) are Andersen storm door and sliding glass door, washer and dryer, HVAC. Located just minutes from shopping, dining, and services in Springfield and Alexandria, this home offers easy access to Metro, VRE, I-495, I-395, and Fairfax County Parkway. If you’re looking for a stylish, updated, and affordable home in an unbeatable location, this is it! Priced below tax value. Sold as-is. Schedule your showing today and make it yours!
Townhouse Details
Home Type
- Townhome
Est. Annual Taxes
- $5,807
Year Built
- Built in 1977
Lot Details
- 1,452 Sq Ft Lot
- Backs To Open Common Area
- Wood Fence
- Back Yard Fenced
- Property is in excellent condition
HOA Fees
- $150 Monthly HOA Fees
Home Design
- Colonial Architecture
- Brick Exterior Construction
- Slab Foundation
- Aluminum Siding
Interior Spaces
- Property has 3 Levels
- Entrance Foyer
- Family Room
- Living Room
- Dining Room
- Utility Room
Kitchen
- Electric Oven or Range
- Range Hood
- Dishwasher
- Stainless Steel Appliances
- Disposal
Flooring
- Wood
- Carpet
- Ceramic Tile
Bedrooms and Bathrooms
- 3 Bedrooms
- En-Suite Primary Bedroom
Laundry
- Dryer
- Washer
Finished Basement
- Walk-Out Basement
- Basement Fills Entire Space Under The House
Parking
- Assigned parking located at #145
- On-Street Parking
- 2 Assigned Parking Spaces
Eco-Friendly Details
- Energy-Efficient Appliances
Schools
- Island Creek Elementary School
- Hayfield Secondary Middle School
- Hayfield High School
Utilities
- Forced Air Heating and Cooling System
- Electric Water Heater
Listing and Financial Details
- Tax Lot 145
- Assessor Parcel Number 0994 04 0145
Community Details
Overview
- Association fees include common area maintenance, management, pool(s), trash
- Newberry Station Homeowner's Association, Inc. HOA
- Pinewood Station Subdivision, New Castle Floorplan
Amenities
- Clubhouse
Recreation
- Community Pool
Pet Policy
- Dogs and Cats Allowed
Map
Home Values in the Area
Average Home Value in this Area
Property History
| Date | Event | Price | Change | Sq Ft Price |
|---|---|---|---|---|
| 04/18/2025 04/18/25 | Sold | $545,230 | +9.2% | $282 / Sq Ft |
| 03/31/2025 03/31/25 | Pending | -- | -- | -- |
| 03/28/2025 03/28/25 | For Sale | $499,500 | -- | $258 / Sq Ft |
Tax History
| Year | Tax Paid | Tax Assessment Tax Assessment Total Assessment is a certain percentage of the fair market value that is determined by local assessors to be the total taxable value of land and additions on the property. | Land | Improvement |
|---|---|---|---|---|
| 2021 | $4,547 | $387,450 | $110,000 | $277,450 |
| 2020 | $4,175 | $352,780 | $105,000 | $247,780 |
| 2019 | $3,931 | $332,130 | $103,000 | $229,130 |
| 2018 | $3,742 | $316,220 | $98,000 | $218,220 |
| 2017 | $3,598 | $309,940 | $96,000 | $213,940 |
| 2016 | $3,591 | $309,940 | $96,000 | $213,940 |
| 2015 | $3,289 | $294,750 | $91,000 | $203,750 |
| 2014 | $3,130 | $281,050 | $87,000 | $194,050 |
Mortgage History
| Date | Status | Loan Amount | Loan Type |
|---|---|---|---|
| Open | $234,400 | Stand Alone Refi Refinance Of Original Loan | |
| Closed | $279,837 | FHA |
Deed History
| Date | Type | Sale Price | Title Company |
|---|---|---|---|
| Warranty Deed | $285,000 | -- |
Similar Homes in Lorton, VA
Source: Bright MLS
MLS Number: VAFX2230092
APN: 099-4-04-0145
- 6846 Boot Ct
- 6726 Blanche Dr
- 6805 Silver Ann Dr
- 6615 Sky Blue Ct
- 8045 Sky Blue Dr
- 7871 Birch Branch Terrace
- 7813 Bold Lion Ln
- 7839 Seth Hampton Dr
- 7802 Seth Hampton Dr
- 7823 Desiree St
- 7807 Desiree St
- 6510 Tassia Dr
- 7721 Sullivan Cir
- 7706B Haynes Point Way Unit 8B
- 6601J Thackwell Way Unit 3J
- 7711 Beulah St
- 8292 Lindside Way
- 6605 Thomas Grant Ct
- 6137 Olivet Dr
- 8200 Terra Grande Ave
