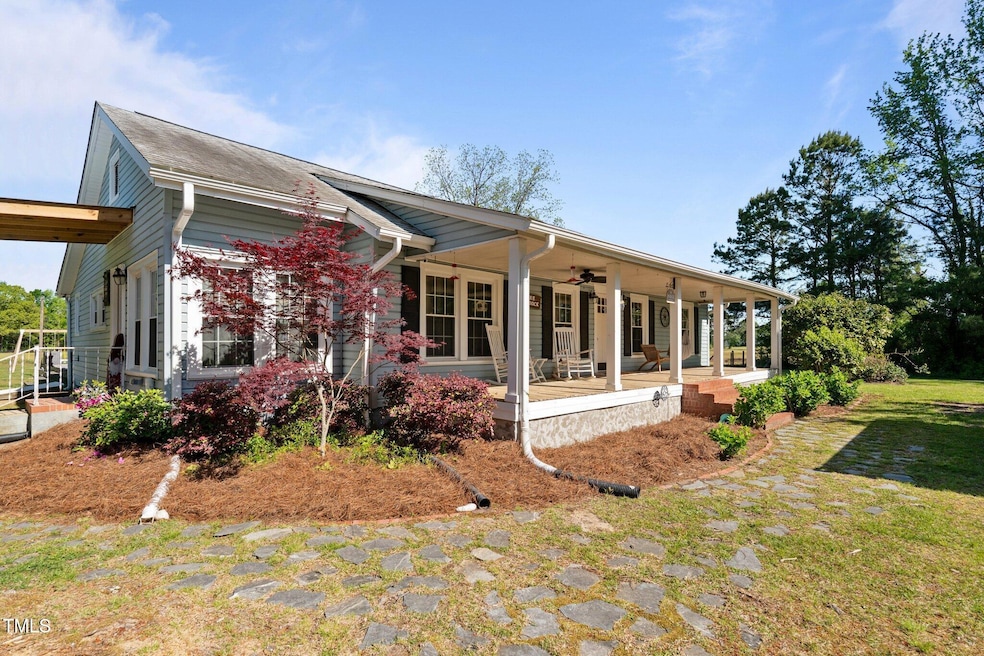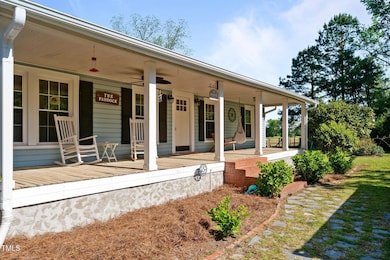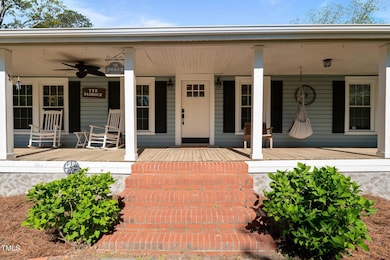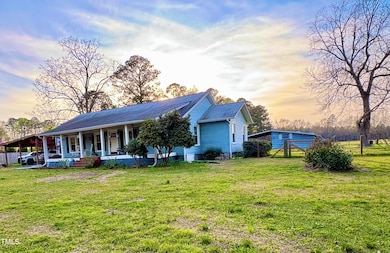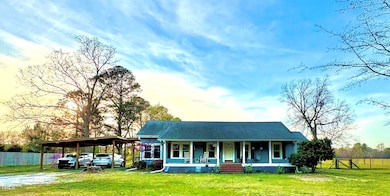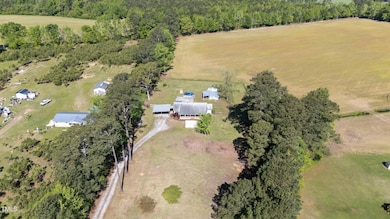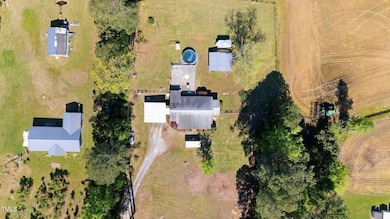
Estimated payment $1,891/month
Total Views
1,535
2
Beds
2
Baths
1,847
Sq Ft
$171
Price per Sq Ft
Highlights
- Above Ground Pool
- Farmhouse Style Home
- Covered patio or porch
- Deck
- No HOA
- Fenced Yard
About This Home
This charming 1922 country home has been beautifully restored and renovated, blending its rich history with modern amenities. The property features 2 bedrooms, 2 full bathrooms, a brand new carport, and a large back deck overlooking 2 serene acres. With its unique charm and stunning views, this incredible home is a rare opportunity to own a piece of history.
Open House Schedule
-
Saturday, April 26, 20251:00 to 3:00 pm4/26/2025 1:00:00 PM +00:004/26/2025 3:00:00 PM +00:00Add to Calendar
Home Details
Home Type
- Single Family
Est. Annual Taxes
- $1,627
Year Built
- Built in 1922 | Remodeled
Lot Details
- 2 Acre Lot
- Property fronts a county road
- Fenced Yard
Home Design
- Farmhouse Style Home
- Block Foundation
- Shingle Roof
- Vinyl Siding
- Lead Paint Disclosure
Interior Spaces
- 1,847 Sq Ft Home
- 1-Story Property
- Ceiling Fan
- Combination Kitchen and Dining Room
- Luxury Vinyl Tile Flooring
Kitchen
- Electric Oven
- Cooktop
- Microwave
- Dishwasher
Bedrooms and Bathrooms
- 2 Bedrooms
- Walk-In Closet
- 2 Full Bathrooms
- Separate Shower in Primary Bathroom
- Walk-in Shower
Parking
- 4 Parking Spaces
- 2 Attached Carport Spaces
- 2 Open Parking Spaces
Outdoor Features
- Above Ground Pool
- Deck
- Covered patio or porch
- Separate Outdoor Workshop
- Rain Gutters
Schools
- District No 7 Elementary School
- Mac Williams Middle School
- Cape Fear High School
Utilities
- Central Air
- Heat Pump System
- Electric Water Heater
- Septic Tank
Community Details
- No Home Owners Association
Listing and Financial Details
- Assessor Parcel Number 0594913317
Map
Create a Home Valuation Report for This Property
The Home Valuation Report is an in-depth analysis detailing your home's value as well as a comparison with similar homes in the area
Home Values in the Area
Average Home Value in this Area
Tax History
| Year | Tax Paid | Tax Assessment Tax Assessment Total Assessment is a certain percentage of the fair market value that is determined by local assessors to be the total taxable value of land and additions on the property. | Land | Improvement |
|---|---|---|---|---|
| 2024 | $1,628 | $135,961 | $22,500 | $113,461 |
| 2023 | $1,628 | $91,165 | $22,500 | $68,665 |
| 2022 | $1,139 | $91,165 | $22,500 | $68,665 |
| 2021 | $1,139 | $91,165 | $22,500 | $68,665 |
| 2019 | $1,139 | $108,400 | $22,500 | $85,900 |
| 2018 | $613 | $108,400 | $22,500 | $85,900 |
| 2017 | $613 | $108,400 | $22,500 | $85,900 |
| 2016 | $519 | $98,300 | $18,000 | $80,300 |
| 2015 | $519 | $98,300 | $18,000 | $80,300 |
| 2014 | $519 | $98,300 | $18,000 | $80,300 |
Source: Public Records
Property History
| Date | Event | Price | Change | Sq Ft Price |
|---|---|---|---|---|
| 04/23/2025 04/23/25 | For Sale | $315,000 | +74.5% | $171 / Sq Ft |
| 08/27/2020 08/27/20 | Sold | $180,500 | +9.4% | $98 / Sq Ft |
| 07/25/2020 07/25/20 | Pending | -- | -- | -- |
| 07/24/2020 07/24/20 | For Sale | $165,000 | -- | $89 / Sq Ft |
Source: Doorify MLS
Deed History
| Date | Type | Sale Price | Title Company |
|---|---|---|---|
| Warranty Deed | $180,500 | None Available | |
| Deed | $92,000 | Attorney |
Source: Public Records
Mortgage History
| Date | Status | Loan Amount | Loan Type |
|---|---|---|---|
| Open | $182,275 | New Conventional | |
| Closed | $177,230 | FHA |
Source: Public Records
Similar Homes in Dunn, NC
Source: Doorify MLS
MLS Number: 10086458
APN: 0594-91-3317
Nearby Homes
- Lot 6 Julian Rd
- Lot 1 Ross Rd W
- 0 Norris Rd Unit 10023047
- 8490 Julian Rd
- Lot 7 Burnett Rd
- 1741 W Blackman Rd
- 1286 W Blackman Rd
- 9608 Colliers Chapel Church Rd
- 5014-5021 K & K Place
- 521 Green Path Rd
- 91 Harvest Hills Ln
- 74 Harvest Hills Ln
- 26 Harvest Hills Ln
- 44 Harvest Hills Ln
- 25 Harvest Hills Ln
- 83 Harvest Hills Ln
- 63 Harvest Hills Ln
- 39 Harvest Hills Ln
- 2246 Arrowhead Rd
- 441 Long Branch Rd
